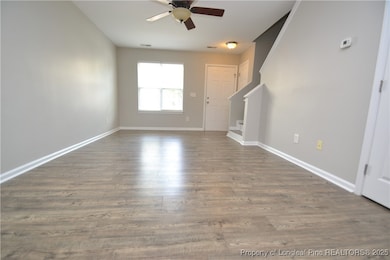Highlights
- Open Floorplan
- Cathedral Ceiling
- Covered patio or porch
- Apex Elementary Rated A-
- Traditional Architecture
- Formal Dining Room
About This Home
This affordable and charming Apex townhome is neat as a pin and ready for immediate occupancy! Arrive and park right out front in your reserved parking space. You'll immediately fall in love with this home's curb appeal. A welcoming covered front stoop greets you and leads inside where you'll find an open, light-filled interior boasting luxury plank floors as far as the eye can see. These floors are as beautiful as they are easy to maintain and not a stitch of carpet to be found. The family room showcases a double picture window, a ceiling fan/light and a design that lends itself to easy furniture placement. Be sure to visit the conveniently-located powder room as well as the laundry closet, with a washer/dryer included for resident's use. Towards the rear of the home, you'll next enter a perfectly-proportioned dining area adjacent to the kitchen as well as offering direct access to a private rear patio overlooking a wooded buffer. Back inside, you'll next enter a functional kitchen with maple cabinetry and a full suite of sleek appliances (including a smooth-top oven) and a double bowl stainless sink with a window. The second level at 114 Shelter Haven Drive is home to both bedrooms. The rearward-most bedroom features a vaulted ceiling, luxury plank floors, double picture windows, double wall closets and direct access to a lovely f1ull bathroom with a tub/shower, a linen closet and an extended marble-topped vanity. The front bedroom is also impressive; possessing a vaulted ceiling, two windows, a walk-in closet, luxury plank flooring and direct access to the bathroom as well!
Listing Agent
SCHAMBS PROPERTY MANAGEMENT GROUP, INC. License #229285 Listed on: 07/11/2025
Townhouse Details
Home Type
- Townhome
Est. Annual Taxes
- $2,453
Year Built
- Built in 2007
Lot Details
- 871 Sq Ft Lot
- Property is in good condition
Home Design
- Traditional Architecture
- Vinyl Siding
Interior Spaces
- 1,000 Sq Ft Home
- Open Floorplan
- Furnished or left unfurnished upon request
- Cathedral Ceiling
- Ceiling Fan
- Insulated Windows
- Blinds
- Entrance Foyer
- Family Room
- Formal Dining Room
- Luxury Vinyl Plank Tile Flooring
Kitchen
- Microwave
- Dishwasher
Bedrooms and Bathrooms
- 2 Bedrooms
- Walk-In Closet
- Bathtub with Shower
Laundry
- Laundry on main level
- Dryer
- Washer
Outdoor Features
- Covered patio or porch
- Outdoor Storage
Schools
- Wake County Schools Middle School
- Wake County Schools High School
Utilities
- Forced Air Heating and Cooling System
- Heating System Uses Gas
- 220 Volts
Listing and Financial Details
- Security Deposit $1,495
- Property Available on 7/11/25
Community Details
Overview
- Association fees include ground maintenance
- West Haven Subdivision
Pet Policy
- No Pets Allowed
Map
Source: Longleaf Pine REALTORS®
MLS Number: 746901
APN: 0741.09-26-2271-000
- 116 Anterbury Dr
- 1403 Chipping Dr
- 345 Anterbury Dr
- 1434 Salem Creek Dr
- 361 Anterbury Dr
- 1614 Brussels Dr
- 1705 Bodwin Ln
- 204 Sugarland Dr
- 1577 Tice Hurst Ln
- 106 Perry Farms Dr
- 109 Perry Farms Dr
- 206 Justice Heights St
- 305 Justice Heights St
- 1939 Mostyn Ln
- 508 2nd St
- 106 Gumdrop Path
- 1111 Barrow Nook Ct
- 1104 Barrow Nook Ct
- 809 Maple Shade Ln
- 415 1st St
- 106 Shelter Haven Dr
- 106 Eldon Ln
- 751 Goldenview Acres Ct
- 1103 Lexington Pointe Ln
- 1405 Luxor Dr
- 1437 Salem Creek Dr
- 1434 Salem Creek Dr
- 1501 Amethyst Crest Way
- 1000 Broadstone Way
- 1000 Broadstone Way Unit C1
- 1000 Broadstone Way Unit B1
- 1000 Broadstone Way Unit A1
- 303 Linwood St Unit 204
- 303 Linwood St Unit 106
- 303 Linwood St Unit 301
- 303 Linwood St
- 501 W Chatham St
- 1821 Chatham Flats Dr
- 1821 Chatham Flats Dr Unit C1
- 1821 Chatham Flats Dr Unit B2







