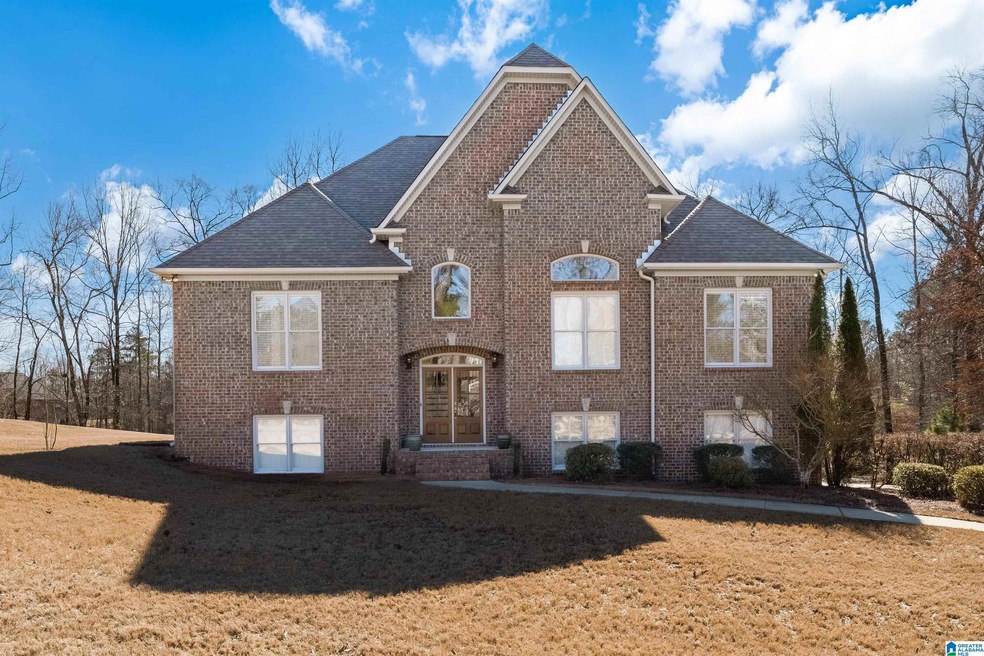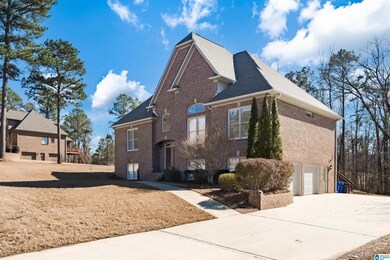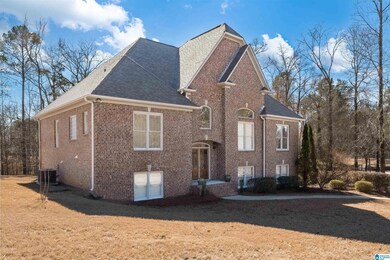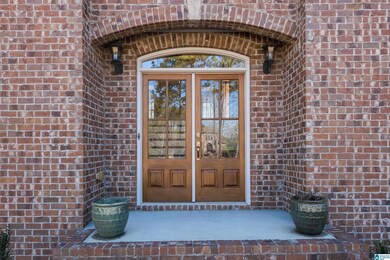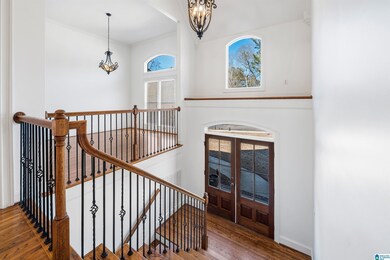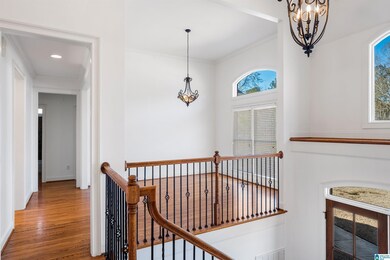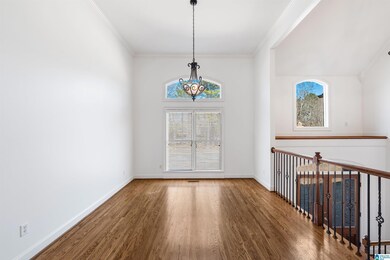
114 Shore Line Way Wilsonville, AL 35186
Estimated Value: $456,000 - $519,000
Highlights
- Fishing
- 0.81 Acre Lot
- Pond
- Chelsea Park Elementary School Rated A-
- Covered Deck
- Cathedral Ceiling
About This Home
As of April 2023WELCOME to this AMAZING Home located in the Beautiful Lakewood Estates! NEW Roof, Carpet, Basement flooring, Interior/Exterior paint, Sump Pump with 5-yr. warranty, Water Heater, Dishwasher & Electric Range. MOVE IN READY with Custom details throughout. Main level hosts - Great Room, Dining Room, Eat in Kitchen with Granite counters & Stainless appliances, Master Suite, Laundry room, along with 2 additional Bedrooms & full bath. Split bedroom plan. Lower level - Large Bonus room, Bedroom & full bath. Enjoy your coffee sitting out on the screened deck overlooking the private back yard. Spacious 2-car garage. CHELSEA SCHOOLS. Only minutes to all the conveniences. MUST SEE!
Home Details
Home Type
- Single Family
Est. Annual Taxes
- $1,495
Year Built
- Built in 2005
Lot Details
- 0.81 Acre Lot
- Interior Lot
HOA Fees
- $37 Monthly HOA Fees
Parking
- 2 Car Attached Garage
- Basement Garage
- Side Facing Garage
Home Design
- Split Foyer
- Vinyl Siding
- Four Sided Brick Exterior Elevation
Interior Spaces
- 1-Story Property
- Crown Molding
- Smooth Ceilings
- Cathedral Ceiling
- Ceiling Fan
- Recessed Lighting
- Gas Log Fireplace
- Double Pane Windows
- Window Treatments
- Family Room with Fireplace
- Great Room
- Dining Room
- Bonus Room
- Pull Down Stairs to Attic
Kitchen
- Breakfast Bar
- Electric Oven
- Built-In Microwave
- Dishwasher
- Stainless Steel Appliances
- Stone Countertops
Flooring
- Wood
- Carpet
- Laminate
- Tile
Bedrooms and Bathrooms
- 4 Bedrooms
- Split Bedroom Floorplan
- Walk-In Closet
- 3 Full Bathrooms
- Hydromassage or Jetted Bathtub
- Bathtub and Shower Combination in Primary Bathroom
- Separate Shower
Laundry
- Laundry Room
- Laundry on main level
- Washer and Electric Dryer Hookup
Finished Basement
- Basement Fills Entire Space Under The House
- Bedroom in Basement
- Natural lighting in basement
Outdoor Features
- Pond
- Covered Deck
- Screened Deck
Schools
- Chelsea Park Elementary School
- Chelsea Middle School
- Chelsea High School
Utilities
- Central Heating and Cooling System
- Heat Pump System
- Programmable Thermostat
- Underground Utilities
- Electric Water Heater
- Septic Tank
Listing and Financial Details
- Visit Down Payment Resource Website
- Assessor Parcel Number 16-3-06-1-002-025.000
Community Details
Overview
- Association fees include common grounds mntc
- $13 Other Monthly Fees
- Neighborhood Mgmt Association, Phone Number (205) 877-9480
Recreation
- Fishing
Ownership History
Purchase Details
Home Financials for this Owner
Home Financials are based on the most recent Mortgage that was taken out on this home.Purchase Details
Home Financials for this Owner
Home Financials are based on the most recent Mortgage that was taken out on this home.Similar Homes in Wilsonville, AL
Home Values in the Area
Average Home Value in this Area
Purchase History
| Date | Buyer | Sale Price | Title Company |
|---|---|---|---|
| Waters Thomas J | $440,000 | None Listed On Document | |
| Tinch Michael | $284,500 | -- |
Mortgage History
| Date | Status | Borrower | Loan Amount |
|---|---|---|---|
| Open | Waters Thomas J | $352,000 | |
| Previous Owner | Tinch Michael | $150,000 |
Property History
| Date | Event | Price | Change | Sq Ft Price |
|---|---|---|---|---|
| 04/21/2023 04/21/23 | Sold | $440,000 | -0.9% | $142 / Sq Ft |
| 03/17/2023 03/17/23 | Price Changed | $444,050 | -2.1% | $144 / Sq Ft |
| 03/08/2023 03/08/23 | Price Changed | $453,800 | -3.2% | $147 / Sq Ft |
| 02/06/2023 02/06/23 | For Sale | $468,800 | -- | $152 / Sq Ft |
Tax History Compared to Growth
Tax History
| Year | Tax Paid | Tax Assessment Tax Assessment Total Assessment is a certain percentage of the fair market value that is determined by local assessors to be the total taxable value of land and additions on the property. | Land | Improvement |
|---|---|---|---|---|
| 2024 | $1,952 | $44,360 | $0 | $0 |
| 2023 | $1,698 | $39,520 | $0 | $0 |
| 2022 | $1,585 | $36,960 | $0 | $0 |
| 2021 | $1,494 | $34,880 | $0 | $0 |
| 2020 | $1,454 | $33,980 | $0 | $0 |
| 2019 | $1,425 | $33,320 | $0 | $0 |
| 2017 | $1,369 | $32,040 | $0 | $0 |
| 2015 | $1,307 | $30,640 | $0 | $0 |
| 2014 | $1,276 | $29,940 | $0 | $0 |
Agents Affiliated with this Home
-
Eileen Watkins

Seller's Agent in 2023
Eileen Watkins
RealtySouth Chelsea Branch
(205) 229-1202
21 in this area
50 Total Sales
-
Kelly Fleming

Seller Co-Listing Agent in 2023
Kelly Fleming
RealtySouth Chelsea Branch
(205) 260-9191
17 in this area
55 Total Sales
-
Jennifer Bryant-Goggins

Buyer's Agent in 2023
Jennifer Bryant-Goggins
The Realtors LLC
(205) 948-4108
28 in this area
86 Total Sales
Map
Source: Greater Alabama MLS
MLS Number: 1344849
APN: 16-3-06-1-002-025-000
- 1379 Chelsea Park Trail
- 1375 Chelsea Park Trail
- 1265 Chelsea Park Trail
- 1387 Chelsea Park Trail
- 1391 Chelsea Park Trail
- 1383 Chelsea Park Trail
- 1241 Chelsea Park Trail
- 1308 Chelsea Park Trail
- 2013 Eaton Place
- 2008 Eaton Place
- 2012 Eaton Place
- 840 Highway 438
- 1058 Edgewater Ln
- 0 Dorough Rd Unit 1 & 2 21408067
- 0 Dorough Rd Unit 566744
- 1042 Edgewater Ln
- 189 Lake Chelsea Dr
- 271 Crossbridge Rd
- 4092 Park Crossings Dr
- 1047 Springfield Dr
- 114 Shore Line Way
- 1001 Shoreline Way
- 216 Shoreline Way
- 118 Shore Line Way
- 110 Shore Line Way
- 113 Shore Line Way
- 104 Creekside Cir
- 117 Shore Line Way
- 100 Creekside Cir
- 106 Shore Line Way
- 152 Shore Front Ln
- 121 Shore Line Way
- 107 Shore Line Way
- 108 Creekside Cir
- 112 Creekside Cir
- 118 Creekside Cir
- 144 Shore Front Ln
- 100 Shore Line Way
- 101 Shore Line Way
- 100 Shoreline Way
