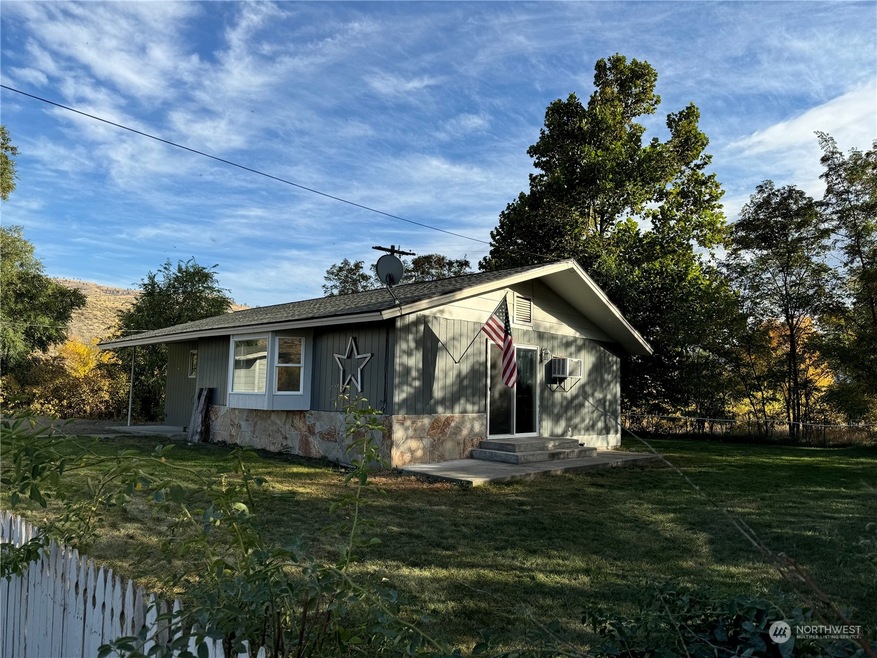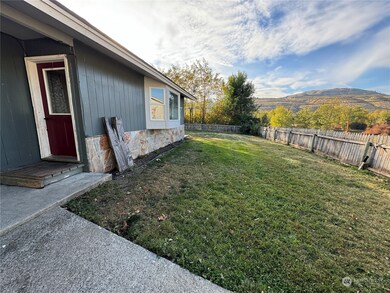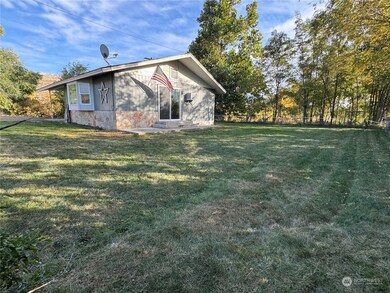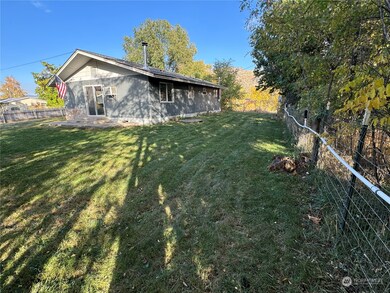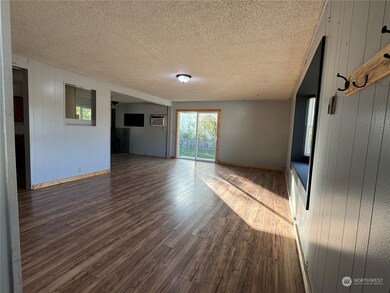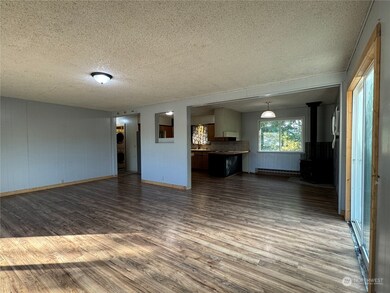
$165,000
- 2 Beds
- 1 Bath
- 600 Sq Ft
- 260 Forest Service 30 Rd
- Tonasket, WA
Nearly 10 acres, fully fenced with locked gates, and a year-round creek running through both parcels—peacefully secluded and bordering thousands of acres of National Forest. The two-bedroom pole barn-style cabin features fire-safe metal siding; includes a kitchen with an antique wood stove, propane oven, refrigerator, and an approved outhouse. An attached shop offers a dirt floor and a large
Jennifer Reuben Windermere Omak
