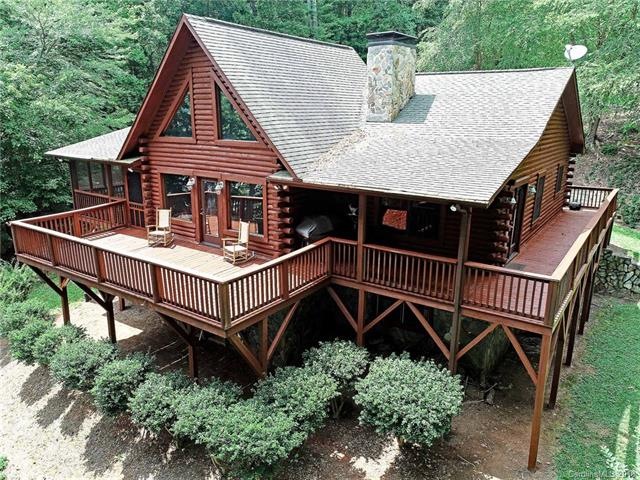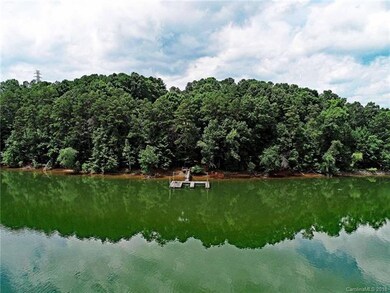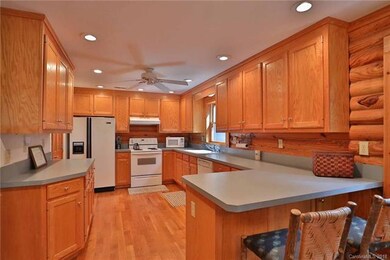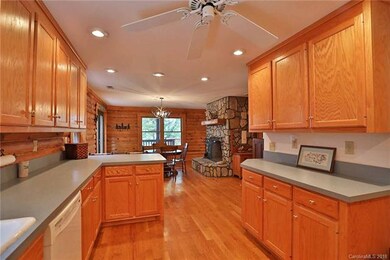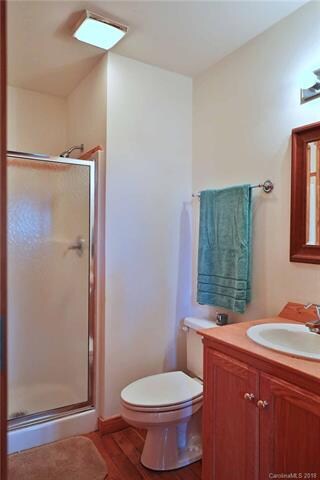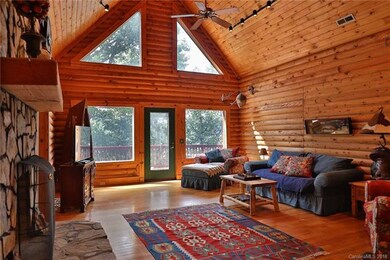
114 Stonecliff Ln Stony Point, NC 28678
Estimated Value: $683,000 - $783,889
Highlights
- Whirlpool in Pool
- Gated Community
- Community Lake
- Sharon Elementary School Rated A-
- Waterfront
- Wooded Lot
About This Home
As of July 2019Beautiful custom built log home, with 300 feet of water frontage, on Lookout Shoals Lake. Quiet gated community, with empty wooded lots on both sides of property. Big deck and screened in porch for year round enjoyment of the beautiful views. Gently sloping lake access. Beautiful stone see thru fireplace can be enjoyed in great Room and Dining/Kitchen area. Extra rooms downstairs can be used as an office, den, media room or whatever you would like, one of them does have a closet. Security System in place. 2 boatslips on large dock. Perfect for a vacation rental as well, the options are limitless. This is a must see home! Comes with a one year Home Warranty. New well pump and large tank 2019.
Last Buyer's Agent
Melony Pennell
Fathom Realty NC LLC License #269953

Home Details
Home Type
- Single Family
Year Built
- Built in 1998
Lot Details
- Waterfront
- Wooded Lot
- Many Trees
HOA Fees
- $46 Monthly HOA Fees
Parking
- Attached Garage
- Gravel Driveway
Home Design
- Log Siding
Interior Spaces
- Wood Burning Fireplace
- Wood Flooring
Bedrooms and Bathrooms
- Walk-In Closet
- 4 Full Bathrooms
Additional Features
- Whirlpool in Pool
- Septic Tank
Listing and Financial Details
- Assessor Parcel Number 3774-72-1062.000
Community Details
Overview
- Community Lake
Security
- Gated Community
Ownership History
Purchase Details
Purchase Details
Home Financials for this Owner
Home Financials are based on the most recent Mortgage that was taken out on this home.Purchase Details
Purchase Details
Purchase Details
Similar Homes in Stony Point, NC
Home Values in the Area
Average Home Value in this Area
Purchase History
| Date | Buyer | Sale Price | Title Company |
|---|---|---|---|
| Jonathan A Dietrich Revocable Trust | -- | Ascension Law | |
| Dietrich Jonathan | $428,000 | Barrister Title | |
| Hollowell Michael R | $8,000 | -- | |
| -- | $58,000 | -- | |
| -- | -- | -- |
Mortgage History
| Date | Status | Borrower | Loan Amount |
|---|---|---|---|
| Previous Owner | Dietrich Tisha | $435,000 | |
| Previous Owner | Dietrich Jonathan | $385,200 | |
| Previous Owner | Hollowell Michael R | $313,875 | |
| Previous Owner | Hollowell Michael R | $420,000 | |
| Previous Owner | Hollowell Michael R | $168,383 | |
| Previous Owner | Hollowell Michael R | $230,000 |
Property History
| Date | Event | Price | Change | Sq Ft Price |
|---|---|---|---|---|
| 07/19/2019 07/19/19 | Sold | $428,000 | -4.9% | $126 / Sq Ft |
| 06/07/2019 06/07/19 | Pending | -- | -- | -- |
| 05/09/2019 05/09/19 | Price Changed | $450,000 | -1.9% | $132 / Sq Ft |
| 04/18/2019 04/18/19 | Price Changed | $458,500 | -0.1% | $134 / Sq Ft |
| 03/05/2019 03/05/19 | Price Changed | $459,000 | -1.9% | $135 / Sq Ft |
| 12/27/2018 12/27/18 | Price Changed | $468,000 | -0.4% | $137 / Sq Ft |
| 11/20/2018 11/20/18 | Price Changed | $470,000 | -1.1% | $138 / Sq Ft |
| 11/08/2018 11/08/18 | Price Changed | $475,000 | -0.8% | $139 / Sq Ft |
| 09/27/2018 09/27/18 | Price Changed | $479,000 | -1.2% | $141 / Sq Ft |
| 08/30/2018 08/30/18 | Price Changed | $485,000 | -1.8% | $142 / Sq Ft |
| 08/02/2018 08/02/18 | Price Changed | $494,000 | -0.2% | $145 / Sq Ft |
| 06/29/2018 06/29/18 | For Sale | $495,000 | -- | $145 / Sq Ft |
Tax History Compared to Growth
Tax History
| Year | Tax Paid | Tax Assessment Tax Assessment Total Assessment is a certain percentage of the fair market value that is determined by local assessors to be the total taxable value of land and additions on the property. | Land | Improvement |
|---|---|---|---|---|
| 2024 | $3,023 | $502,190 | $123,250 | $378,940 |
| 2023 | $3,023 | $502,190 | $123,250 | $378,940 |
| 2022 | $2,529 | $393,530 | $123,250 | $270,280 |
| 2021 | $2,450 | $381,530 | $123,250 | $258,280 |
| 2020 | $2,450 | $381,530 | $123,250 | $258,280 |
| 2019 | $2,103 | $342,650 | $123,250 | $219,400 |
| 2018 | $2,007 | $327,210 | $108,750 | $218,460 |
| 2017 | $2,007 | $327,210 | $108,750 | $218,460 |
| 2016 | $2,007 | $327,210 | $108,750 | $218,460 |
| 2015 | $2,007 | $327,210 | $108,750 | $218,460 |
| 2014 | $1,924 | $343,550 | $108,750 | $234,800 |
Agents Affiliated with this Home
-
Sara Sleik

Seller's Agent in 2019
Sara Sleik
Exclusive Homes
(980) 939-5354
3 in this area
23 Total Sales
-

Buyer's Agent in 2019
Melony Pennell
Fathom Realty NC LLC
(828) 270-4794
Map
Source: Canopy MLS (Canopy Realtor® Association)
MLS Number: CAR3408651
APN: 3774-72-1062.000
- 317 Rivercliff Dr Unit 32
- 106 Pier Point Dr
- 274 Rivercliff Dr
- 234 Rivercliff Dr
- 417 Gardner Point Dr
- 4586 Doctor Dr
- 283 Rivercliff Dr Unit 20
- 136 Oak Point Ln
- 119 Wood Cove Ln
- 4920 Longfield St
- 179 Riverwalk Rd
- 350 Gardner Point Dr
- 4960 Longfield St
- 174 Rivercliff Dr
- 317 Gardner Point Dr
- 158 Riverwalk Rd
- 4585 Sunrise Beach Rd
- 4426 Ridge St
- 4537 Sunrise Beach Rd
- 534 Stewart Rock Rd
- 114 Stonecliff Ln
- 110 Stonecliff Ln
- 110 Stonecliff Ln Unit 29
- 313 Rivercliff Dr
- 122 Stonecliff Ln Unit 26
- 121 Stonecliff Ln
- 121 Stonecliff Ln Unit 24
- 317 Rivercliff Dr
- 107 Stonecliff Ln
- 00 Rivercliff Dr Unit 21
- 00 Rivercliff Dr
- 00 Rivercliff Dr Unit 2
- 00 Rivercliff Dr Unit 1
- 156 Pier Point Dr Unit 11
- 167 Pier Point Dr
- 321 Rivercliff Dr
- 291 Rivercliff Dr Unit 21
- 291 Rivercliff Dr
- 312 Rivercliff Dr
- 318 Rivercliff Dr
