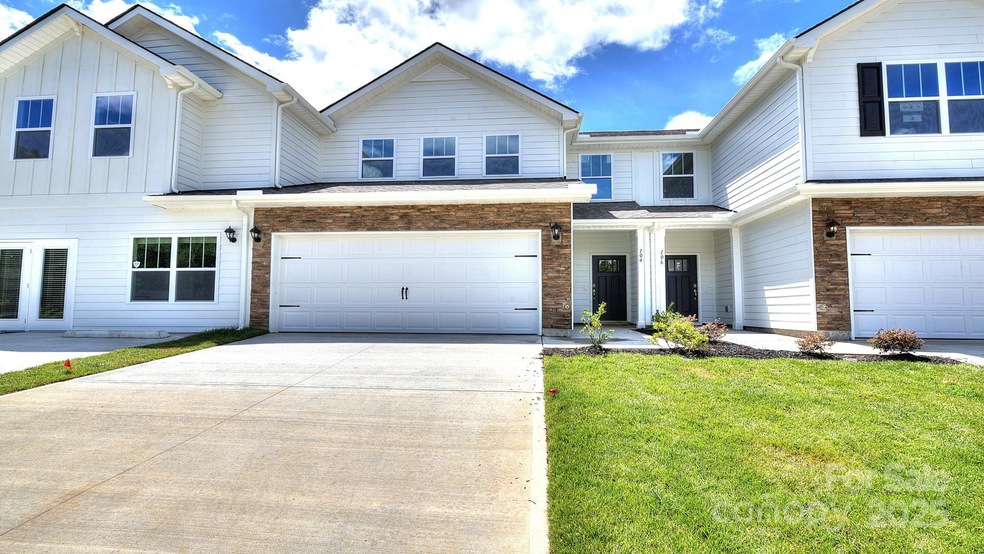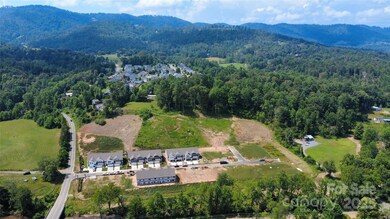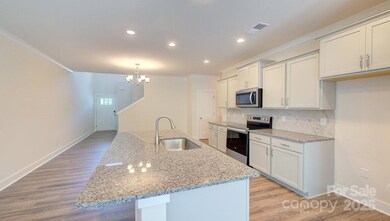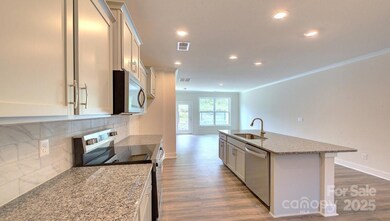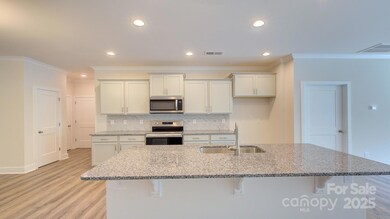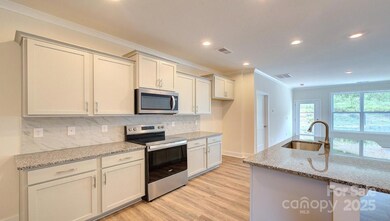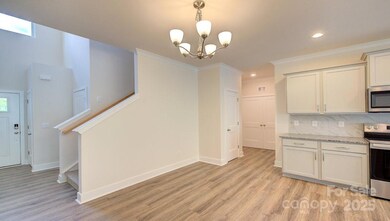114 Sugg Trail Weaverville, NC 28787
Estimated payment $2,601/month
Highlights
- New Construction
- 2 Car Attached Garage
- Laundry Room
- Weaverville Elementary Rated A-
About This Home
A new townhome community North of Asheville. These low maintenance townhomes offer 2 car garages and are close to everything Asheville has to offer! This floor plan features 4 bedrooms, 2.5 bathrooms and at over 2200 square feet, there is room for everything you need. The primary bedroom is conveniently located on the first floor, with the other three bedrooms and a loft space upstairs. The open floor plan seamlessly blends the living room, dining room and kitchen areas for an open, bright feeling.
Listing Agent
DR Horton Inc Brokerage Email: cgahern@drhorton.com License #308913 Listed on: 09/30/2025

Townhouse Details
Home Type
- Townhome
Year Built
- Built in 2025 | New Construction
HOA Fees
- $158 Monthly HOA Fees
Parking
- 2 Car Attached Garage
- Driveway
Home Design
- Entry on the 1st floor
- Slab Foundation
- Hardboard
Interior Spaces
- 2-Story Property
- Laundry Room
Kitchen
- Electric Range
- Microwave
- Dishwasher
Bedrooms and Bathrooms
Home Security
Schools
- Weaverville/N. Windy Ridge Elementary School
- North Buncombe Middle School
- North Buncombe High School
Utilities
- Heat Pump System
Listing and Financial Details
- Assessor Parcel Number 9752242276
Community Details
Overview
- Lifestyle Property Management Association, Phone Number (828) 274-1110
- Built by D.R. Horton
- Pleasant Grove Townhomes Subdivision, Savannah B Floorplan
- Mandatory home owners association
Security
- Carbon Monoxide Detectors
Map
Home Values in the Area
Average Home Value in this Area
Property History
| Date | Event | Price | List to Sale | Price per Sq Ft |
|---|---|---|---|---|
| 11/07/2025 11/07/25 | Price Changed | $389,590 | -0.8% | $174 / Sq Ft |
| 10/22/2025 10/22/25 | Price Changed | $392,590 | +1.3% | $175 / Sq Ft |
| 10/21/2025 10/21/25 | Price Changed | $387,590 | -4.0% | $173 / Sq Ft |
| 08/08/2025 08/08/25 | Price Changed | $403,590 | -4.6% | $180 / Sq Ft |
| 07/31/2025 07/31/25 | For Sale | $422,940 | -- | $189 / Sq Ft |
Source: Canopy MLS (Canopy Realtor® Association)
MLS Number: 4307816
- 115 Sugg Trail
- 128 Sugg Trail
- 116 Sugg Trail
- 126 Sugg Trail
- 113 Sugg Trail
- Linville Plan at Pleasant Grove
- Savannah Plan at Pleasant Grove
- 118 Sugg Trail
- 122 Sugg Trail
- 117 Sugg Trail
- 119 Sugg Trail
- 114 Upper Grove Ln
- 28 Pleasant Grove Rd
- 105 Water Leaf Dr
- 223 Water Leaf Dr
- 504 Rosebud Orchid Way
- 315 Wild Ginger Ct
- 154 Amblers Knoll Rd
- 148 Amblers Knoll Rd
- 21 Parker Cove Rd
- 101 Fox Grape Lp
- 29 Wheeler Rd
- 32 Wheeler Rd
- 34 East St
- 24 Lamplighter Ln
- 166 Mundy Cove Rd
- 164 Mundy Cove Rd
- 2 Monticello Village Dr Unit 302
- 1070 Cider Mill Loop
- 900 Flat Creek Village Dr
- 25 Leisure Mountain Rd
- 56 Webb Cove Rd Unit Apartment A
- 64 Webb Cove Rd Unit B
- 602 Highline Dr
- 105 Holston View Dr
- 50 Barnwood Dr
- 20 Weaver View Cir
- 48 Creekside View Dr
- 61 Garrison Branch Rd
- 200 Baird Cove Rd
