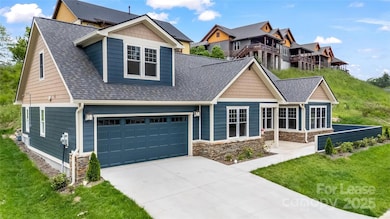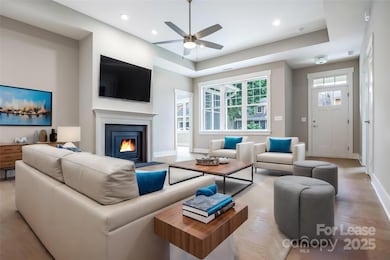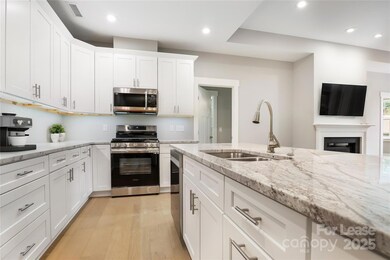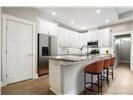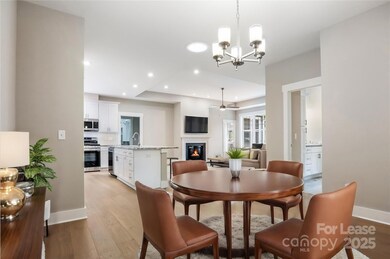48 Creekside View Dr Asheville, NC 28804
Highlights
- Fitness Center
- Open Floorplan
- Arts and Crafts Architecture
- Weaverville Elementary Rated A-
- Clubhouse
- Wood Flooring
About This Home
FOR RENT – New Construction Craftsman Home in Pinebrook Farms, Weaverville Be the first to live in this move-in-ready, brand-new Brentwood II floor plan in the sought-after Pinebrook Farms community—just 12 minutes from Asheville and moments from downtown Weaverville! This bright and inviting home offers an open floor plan perfect for entertaining, featuring a beautifully designed kitchen with a large island, granite countertops, and custom finishes. The main level includes two spacious primary suites—each with its own full bath and walk-in closet—ideal for guests or multi-generational living. Upstairs, a large bonus flex space with a third full bathroom (shower only) provides versatility for a third bedroom, home office, or hobby room, along with generous storage options. Enjoy hardwood floors throughout the main living areas, a cozy gas fireplace, and a light-filled sunroom. Relax on the partially covered front porch or take advantage of the community’s exceptional amenities—clubhouse with heated pool, fitness center, walking trails, and a nature park with fire pit. Pinebrook Farms offers full city utilities, underground infrastructure, and county-only taxes for added convenience. Located just minutes from Weaverville’s vibrant Main Street, you’ll love nearby art galleries, restaurants, breweries, and coffee shops. Explore scenic Lake Louise Park with its walking trail and pickleball courts, or shop at nearby Publix, Ingles, Lowe’s, Marshalls, and Walmart—all just a few minutes away.
This home is listed For Sale MLS #4046496
Listing Agent
Berkshire Hathaway HomeServices Lifestyle Properties Brokerage Email: sarahfrisby@bhhslp.com License #279404 Listed on: 10/29/2025

Co-Listing Agent
Berkshire Hathaway HomeServices Lifestyle Properties Brokerage Email: sarahfrisby@bhhslp.com License #193469
Home Details
Home Type
- Single Family
Est. Annual Taxes
- $3,041
Year Built
- Built in 2023
Lot Details
- Level Lot
- Property is zoned R3
Parking
- 2 Car Attached Garage
- Garage Door Opener
- Driveway
Home Design
- Arts and Crafts Architecture
- Entry on the 1st floor
- Slab Foundation
- Architectural Shingle Roof
Interior Spaces
- 1-Story Property
- Open Floorplan
- Furniture Can Be Negotiated
- Wired For Data
- Ceiling Fan
- Gas Fireplace
- Great Room with Fireplace
- Carbon Monoxide Detectors
Kitchen
- Gas Oven
- Self-Cleaning Oven
- Gas Range
- Range Hood
- Microwave
- Plumbed For Ice Maker
- Dishwasher
- Kitchen Island
- Disposal
Flooring
- Wood
- Carpet
- Tile
Bedrooms and Bathrooms
- Split Bedroom Floorplan
- Walk-In Closet
- 3 Full Bathrooms
Laundry
- Laundry Room
- Washer and Electric Dryer Hookup
Basement
- Exterior Basement Entry
- Natural lighting in basement
Accessible Home Design
- Raised Toilet
Outdoor Features
- Patio
- Front Porch
Schools
- Weaverville/N. Windy Ridge Elementary School
- North Buncombe Middle School
- North Buncombe High School
Utilities
- Forced Air Zoned Heating and Cooling System
- Heating System Uses Natural Gas
- Underground Utilities
- Tankless Water Heater
- Gas Water Heater
- Cable TV Available
Listing and Financial Details
- Security Deposit $3,000
- Property Available on 11/1/25
- Tenant pays for all utilities
- 12-Month Minimum Lease Term
- Assessor Parcel Number 9732457963
Community Details
Overview
- Property has a Home Owners Association
- Pinebrook Farms Subdivision
Amenities
- Clubhouse
Recreation
- Recreation Facilities
- Fitness Center
- Community Pool
- Dog Park
- Trails
Map
Source: Canopy MLS (Canopy Realtor® Association)
MLS Number: 4317394
APN: 9732-45-7963-00000
- 64 Creekside View Dr
- 22 Craftsman View Dr
- Craftsman 245 Plan at Pinebrook Farms - Single Family
- Brentwood 2 Plan at Pinebrook Farms - Single Family
- 839 Adelston Ln
- 842 Adelston Ln
- 144 Pinebrook Rd
- 830 Adelston Ln
- 584 Country Oak Dr
- 846 Adelston Ln
- 823 Adelston Ln
- 831 Adelston Ln
- Cali Plan at Rydele Heights
- Penwell Plan at Rydele Heights
- Aria Plan at Rydele Heights
- CONCORD Plan at Rydele Heights
- Galen Plan at Rydele Heights
- Macon Plan at Rydele Heights
- Hayden Plan at Rydele Heights
- Winston Plan at Rydele Heights
- 602 Highline Dr
- 222 New Stock Rd Unit B
- 103 Gregory Ct
- 20 Weaver View Cir
- 1070 Cider Mill Loop
- 105 Holston View Dr
- 61 Garrison Branch Rd
- 50 Barnwood Dr
- 2 Monticello Village Dr Unit 302
- 32 Wheeler Rd
- 29 Wheeler Rd
- 24 Lamplighter Ln
- 200 Baird Cove Rd
- 900 Flat Creek Village Dr
- 69 Mills Place
- 10 Newbridge Pkwy
- 101 Fox Grape Lp
- 41-61 N Merrimon Ave
- 49 Brookdale Rd
- 130 N Ridge Dr

