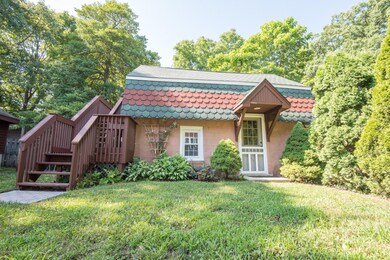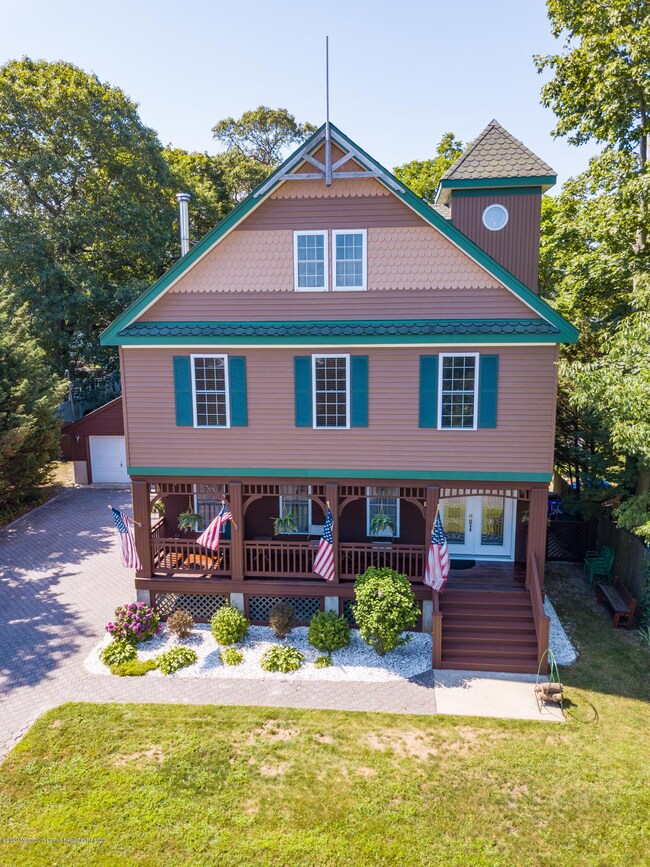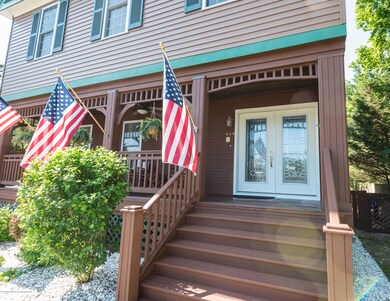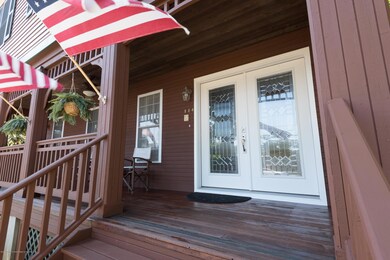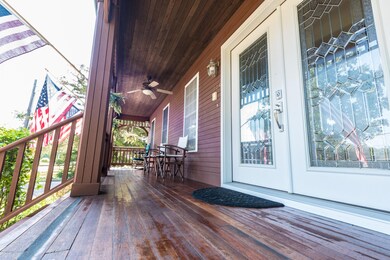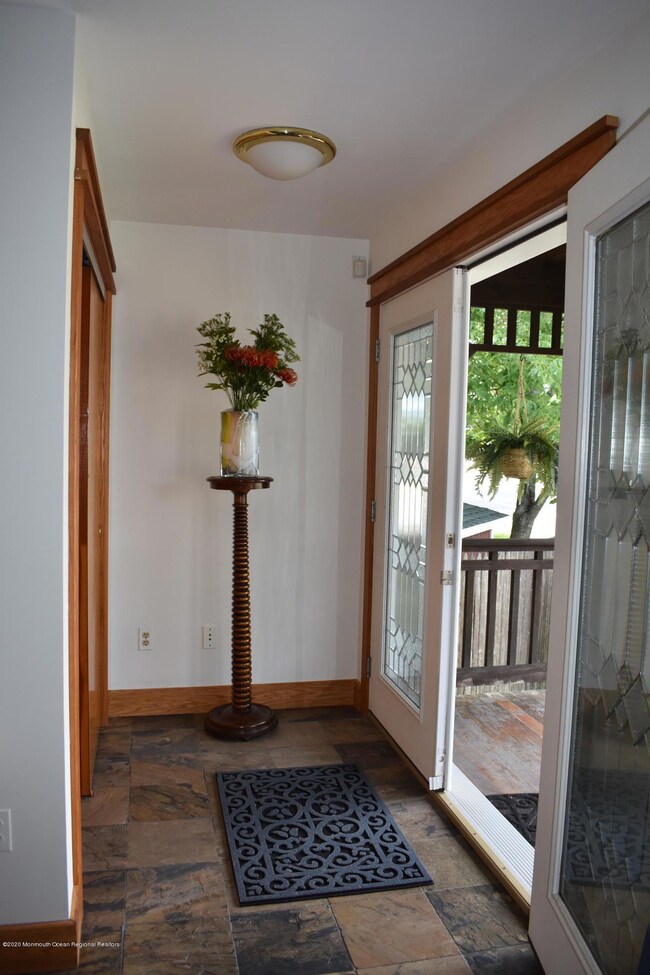
114 Summit Ave Island Heights, NJ 08732
Highlights
- Wood Burning Stove
- No HOA
- Oversized Lot
- Island Heights Elementary School Rated A
- Den
- 4-minute walk to Memorial Field Park
About This Home
As of April 20243 buildings: Office, Garage and Custom Built 3-story Energy Star certified home with detached office or studio and over-sized 2-car garage in historic and charming Island Heights Enjoy the nearby boardwalk on the Toms River and our own town beach on the Barnegat Bay! Home features 3 large bedrooms and 3 full baths. Gorgeous new kitchen with granite counters and stainless steel appliances. Hardwood floors throughout a spacious open floor plan complete with stair tower leading to a huge bonus room on the third floor. Detached 2-story building can be used as a legal office or studio, perfect for a home office or business. It has separate utilities and a full bathroom. Detached, oversized 2-car garage (31'2''x 24'3'') has space for a workshop and has a storage room above.
Last Agent to Sell the Property
Robert Kilbride
Long & Foster Real Estate Inc Listed on: 09/16/2020
Home Details
Home Type
- Single Family
Est. Annual Taxes
- $8,568
Year Built
- Built in 2004
Lot Details
- 6,970 Sq Ft Lot
- Lot Dimensions are 75 x 94
- Oversized Lot
Parking
- 2 Car Garage
- Oversized Parking
Home Design
- Shingle Roof
Interior Spaces
- 2,864 Sq Ft Home
- 2-Story Property
- Light Fixtures
- Wood Burning Stove
- Wood Burning Fireplace
- Window Treatments
- Living Room
- Dining Room
- Den
- Unfinished Basement
Bedrooms and Bathrooms
- 4 Bedrooms
- Primary bedroom located on second floor
- 3 Full Bathrooms
Outdoor Features
- Exterior Lighting
- Shed
- Storage Shed
- Outbuilding
- Porch
Schools
- Island Heights Elementary School
- Central Reg Middle School
- Central Regional High School
Utilities
- Forced Air Zoned Heating and Cooling System
- Heating System Uses Natural Gas
- Natural Gas Water Heater
Community Details
- No Home Owners Association
Listing and Financial Details
- Exclusions: Sellers Belongings
- Assessor Parcel Number 11-00025-0000-00021
Ownership History
Purchase Details
Home Financials for this Owner
Home Financials are based on the most recent Mortgage that was taken out on this home.Purchase Details
Home Financials for this Owner
Home Financials are based on the most recent Mortgage that was taken out on this home.Purchase Details
Purchase Details
Similar Homes in the area
Home Values in the Area
Average Home Value in this Area
Purchase History
| Date | Type | Sale Price | Title Company |
|---|---|---|---|
| Deed | $732,000 | Surety Title | |
| Deed | $532,000 | Trident Abstract Ttl Agcy Ll | |
| Deed | $532,000 | Trident Abstract Title | |
| Deed | $52,000 | -- | |
| Deed | $41,874 | -- |
Mortgage History
| Date | Status | Loan Amount | Loan Type |
|---|---|---|---|
| Open | $500,000 | New Conventional | |
| Previous Owner | $520,000 | New Conventional | |
| Previous Owner | $519,332 | FHA | |
| Previous Owner | $166,000 | Credit Line Revolving |
Property History
| Date | Event | Price | Change | Sq Ft Price |
|---|---|---|---|---|
| 04/02/2024 04/02/24 | Sold | $732,000 | -4.8% | $307 / Sq Ft |
| 12/15/2023 12/15/23 | Pending | -- | -- | -- |
| 10/20/2023 10/20/23 | For Sale | $769,000 | +44.5% | $323 / Sq Ft |
| 12/09/2020 12/09/20 | Sold | $532,000 | -4.8% | $186 / Sq Ft |
| 10/03/2020 10/03/20 | Pending | -- | -- | -- |
| 09/16/2020 09/16/20 | For Sale | $559,000 | -- | $195 / Sq Ft |
Tax History Compared to Growth
Tax History
| Year | Tax Paid | Tax Assessment Tax Assessment Total Assessment is a certain percentage of the fair market value that is determined by local assessors to be the total taxable value of land and additions on the property. | Land | Improvement |
|---|---|---|---|---|
| 2024 | $9,379 | $453,100 | $158,000 | $295,100 |
| 2023 | $9,180 | $453,100 | $158,000 | $295,100 |
| 2022 | $9,180 | $453,100 | $158,000 | $295,100 |
| 2021 | $9,112 | $453,100 | $158,000 | $295,100 |
| 2020 | $9,089 | $453,100 | $158,000 | $295,100 |
| 2019 | $8,568 | $453,100 | $158,000 | $295,100 |
| 2018 | $6,829 | $358,300 | $174,600 | $183,700 |
| 2017 | $6,611 | $358,300 | $174,600 | $183,700 |
| 2016 | $6,657 | $358,300 | $174,600 | $183,700 |
| 2015 | $6,464 | $358,300 | $174,600 | $183,700 |
| 2014 | $6,360 | $358,300 | $174,600 | $183,700 |
Agents Affiliated with this Home
-
Andrea Schlosser

Seller's Agent in 2024
Andrea Schlosser
Schlosser Real Estate, Inc.
(732) 600-7896
5 in this area
149 Total Sales
-
Matthew Schlosser

Seller Co-Listing Agent in 2024
Matthew Schlosser
Schlosser Real Estate, Inc.
(732) 604-3038
5 in this area
154 Total Sales
-
Suzie Van

Buyer's Agent in 2024
Suzie Van
Diane Turton, Realtors-Bay Head
(732) 295-9700
1 in this area
65 Total Sales
-
R
Seller's Agent in 2020
Robert Kilbride
Long & Foster Real Estate Inc
Map
Source: MOREMLS (Monmouth Ocean Regional REALTORS®)
MLS Number: 22033155
APN: 11-00025-0000-00021
- 113 Jaynes Ave
- 58 River Ave
- 21 Lake Dr
- 56 River Ave
- 145 Central Ave Unit 8B
- 124 Lake Dr
- 136 Chestnut Ave
- 20 W End Ave
- 120 Elizabeth Ave
- 101 W End Ave
- 195 Lake Ave
- 57 Garden Ave
- 199 Lake Ave
- 179 Gilford Ave
- 206 Lake Ave
- 1423 Anthony Ave
- 179 Maple Ave
- 103 Morris Blvd
- 416 Elizabeth Ave
- 225 Buermann Ave

