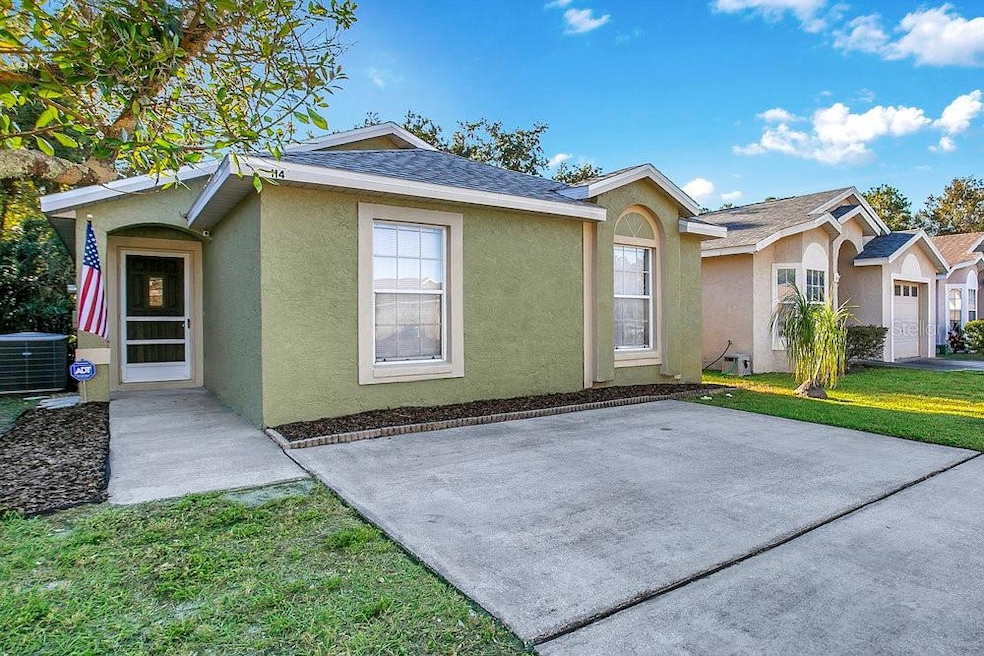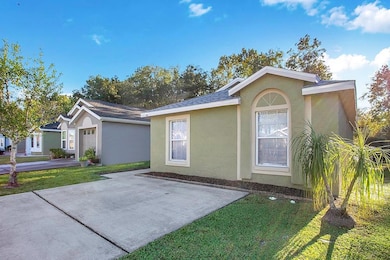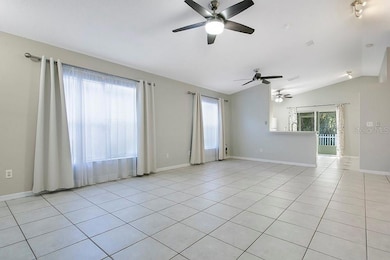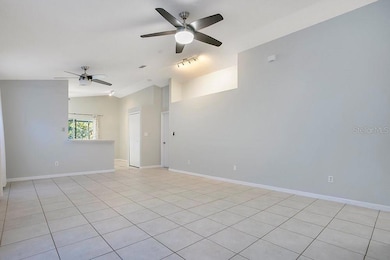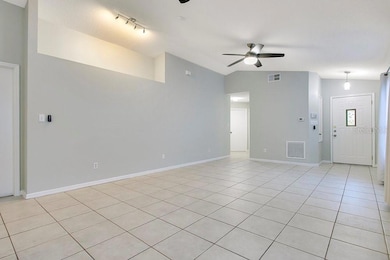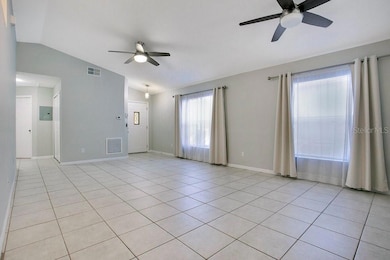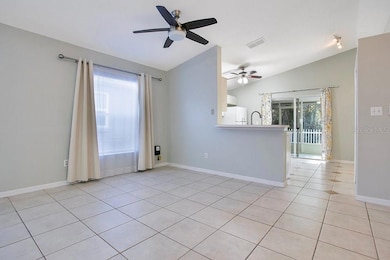114 Sundance Ct Winter Springs, FL 32708
Highlands NeighborhoodEstimated payment $2,214/month
Highlights
- View of Trees or Woods
- Open Floorplan
- Community Pool
- Winter Springs High School Rated A-
- Vaulted Ceiling
- 4-minute walk to Mount Greenwood Park
About This Home
Looking for a 4-bed home in Winter Springs with Seminole County schools, wooded views, and easy access to parks, trails, and shops? Welcome to 114 Sundance Ct, a move-in ready gem with real lifestyle value. Set in the quiet cul-de-sac community of The Seasons, this home offers a blend of comfort, convenience, and nature. The open floor plan features vaulted ceilings, fresh interior paint (2023), tile floors in the main living areas, and laminate in all bedrooms. The split-bedroom layout provides privacy, while the primary suite includes a walk-in closet and private en-suite. The kitchen offers a sunny dining nook and opens to a fully screened rear patio with no rear neighbors, just peaceful conservation views. Major updates include a 2022 architectural roof, NEW dishwasher, washer and dryer included, and all appliances stay. Low monthly HOA and access to a community pool, tennis courts, and playground add more value. Located minutes from Winter Springs Town Center, Trotwood Park, the Cross Seminole Trail, and top-rated Seminole County schools, this home is also a short drive to Oviedo on the Park, UCF, and the 417. Whether you’re a first-time buyer, downsizer, or investor, 114 Sundance Ct offers location, lifestyle, and lasting value.
Listing Agent
EXP REALTY LLC Brokerage Phone: 888-883-8509 License #3327678 Listed on: 11/14/2025

Open House Schedule
-
Saturday, November 22, 20251:00 to 3:00 pm11/22/2025 1:00:00 PM +00:0011/22/2025 3:00:00 PM +00:00Add to Calendar
Home Details
Home Type
- Single Family
Est. Annual Taxes
- $4,059
Year Built
- Built in 1997
Lot Details
- 3,516 Sq Ft Lot
- Cul-De-Sac
- Northeast Facing Home
- Landscaped
- Property is zoned PUD
HOA Fees
Parking
- Driveway
Home Design
- Slab Foundation
- Shingle Roof
- Block Exterior
- Stucco
Interior Spaces
- 1,356 Sq Ft Home
- 1-Story Property
- Open Floorplan
- Vaulted Ceiling
- Ceiling Fan
- Blinds
- Sliding Doors
- Combination Dining and Living Room
- Views of Woods
Kitchen
- Eat-In Kitchen
- Breakfast Bar
- Walk-In Pantry
- Range
- Dishwasher
- Disposal
Flooring
- Laminate
- Concrete
- Ceramic Tile
Bedrooms and Bathrooms
- 4 Bedrooms
- Walk-In Closet
- 2 Full Bathrooms
- Bathtub with Shower
Laundry
- Laundry Room
- Dryer
- Washer
Outdoor Features
- Screened Patio
- Rain Gutters
- Rear Porch
Schools
- Winter Springs Elementary School
- Indian Trails Middle School
- Winter Springs High School
Utilities
- Central Heating and Cooling System
- Thermostat
- Cable TV Available
Listing and Financial Details
- Visit Down Payment Resource Website
- Tax Lot 8
- Assessor Parcel Number 03-21-30-519-0000-0080
Community Details
Overview
- Association fees include pool, maintenance structure, recreational facilities
- Mt. Greenwood/Vincent Frasca Association, Phone Number (407) 681-0394
- Visit Association Website
- Signature Management Solutions Association, Phone Number (407) 379-1455
- Seasons The Subdivision
- Near Conservation Area
Recreation
- Tennis Courts
- Community Playground
- Community Pool
Map
Home Values in the Area
Average Home Value in this Area
Tax History
| Year | Tax Paid | Tax Assessment Tax Assessment Total Assessment is a certain percentage of the fair market value that is determined by local assessors to be the total taxable value of land and additions on the property. | Land | Improvement |
|---|---|---|---|---|
| 2024 | $4,059 | $258,246 | $70,000 | $188,246 |
| 2023 | $1,791 | $125,580 | $0 | $0 |
| 2022 | $1,629 | $125,581 | $0 | $0 |
| 2021 | $1,437 | $108,533 | $0 | $0 |
| 2020 | $1,367 | $122,685 | $0 | $0 |
| 2019 | $1,268 | $114,036 | $0 | $0 |
| 2018 | $1,159 | $103,353 | $0 | $0 |
| 2017 | $1,040 | $83,512 | $0 | $0 |
| 2016 | $949 | $81,654 | $0 | $0 |
| 2015 | $837 | $74,236 | $0 | $0 |
| 2014 | $837 | $71,616 | $0 | $0 |
Property History
| Date | Event | Price | List to Sale | Price per Sq Ft | Prior Sale |
|---|---|---|---|---|---|
| 11/14/2025 11/14/25 | For Sale | $329,000 | +2.5% | $243 / Sq Ft | |
| 05/31/2023 05/31/23 | Sold | $321,000 | 0.0% | $237 / Sq Ft | View Prior Sale |
| 05/16/2023 05/16/23 | Pending | -- | -- | -- | |
| 05/16/2023 05/16/23 | Off Market | $321,000 | -- | -- | |
| 05/11/2023 05/11/23 | For Sale | $314,900 | -- | $232 / Sq Ft |
Purchase History
| Date | Type | Sale Price | Title Company |
|---|---|---|---|
| Warranty Deed | $321,000 | First American Title Insurance | |
| Warranty Deed | $321,000 | First American Title Insurance | |
| Warranty Deed | $199,900 | Central Florida Title Llc | |
| Warranty Deed | $79,200 | -- |
Mortgage History
| Date | Status | Loan Amount | Loan Type |
|---|---|---|---|
| Previous Owner | $179,910 | Fannie Mae Freddie Mac | |
| Previous Owner | $79,000 | FHA |
Source: Stellar MLS
MLS Number: O6359275
APN: 03-21-30-519-0000-0080
- 515 Seasons Ct
- 272 Ponce de Leon Dr
- 411 Green Spring Cir
- 463 Ponce de Leon Cir
- 294 Casa Grande Dr
- 411 La Vista Dr
- 293 Casa Grande Dr
- 365 Casa Grande Ct
- 367 Casa Grande Ct
- 594 Green Spring Cir
- 445 Dorado Dr
- 378 Costa Rica Dr
- 346 Casa Grande Dr
- 433 Dorado Dr
- 338 Casa Grande Dr
- 320 Casa Grande Ct
- 382 La Vista Dr
- 322 Casa Grande Ct
- 409 Murphy Rd
- 604 Murphy Rd
- 226 Panorama Dr
- 336 Cello Cir
- 217 S Moss Rd
- 312 S Moss Rd
- 513 Seasons Ct
- 511 Seasons Ct
- 101 Mosswood Cir
- 708 S Edgemon Ave Unit Tiny House
- 503 Evergreen Ave
- 500 Evergreen Ave
- 130 Kristi Ann Ct
- 181 Garden Dr
- 187 Garden Dr
- 170 N Gardenridge Ct
- 125 Lori Anne Ln Unit 125
- 122 Lori Anne Ln
- 46 N Fairfax Ave Unit 40
- 201 Bennett St
- 326 San Rafael St Unit 59
- 708 Legacy Park Dr
