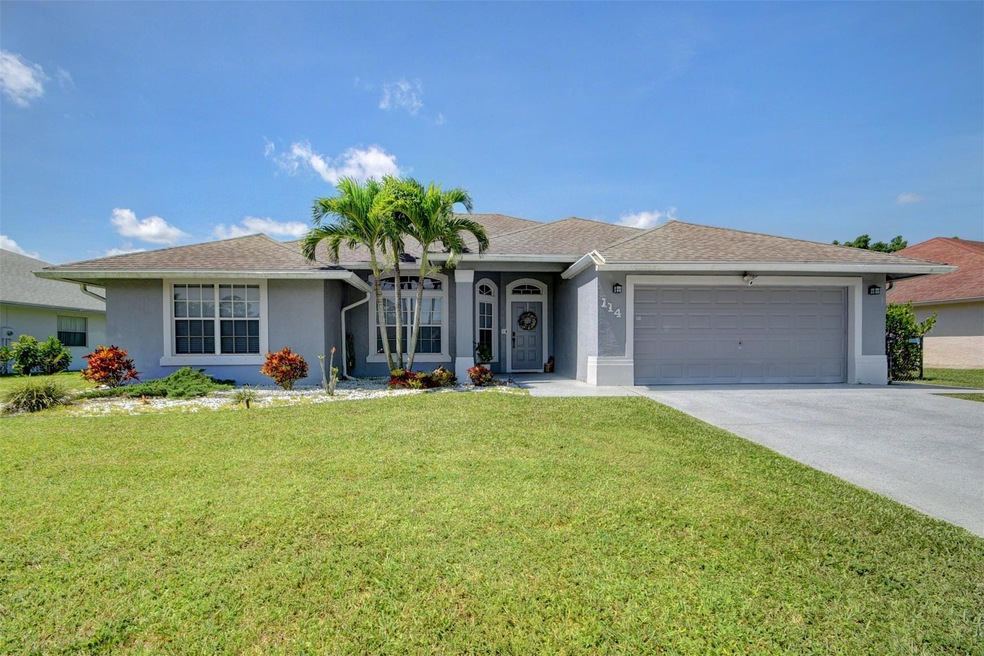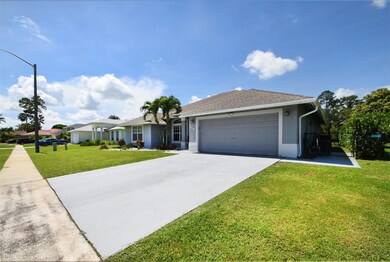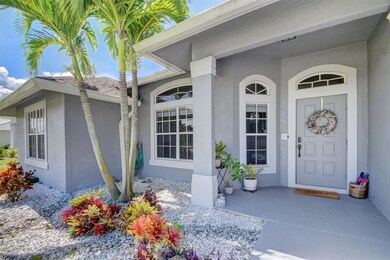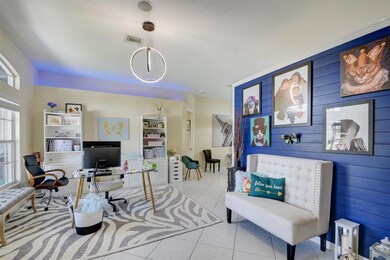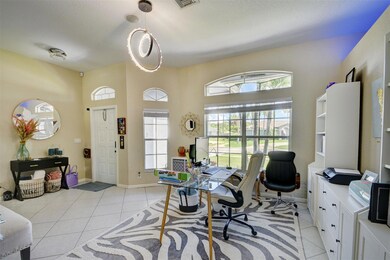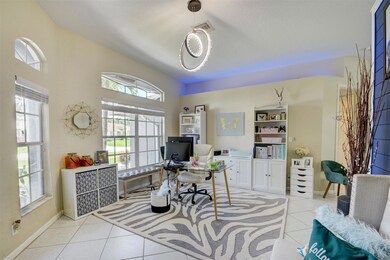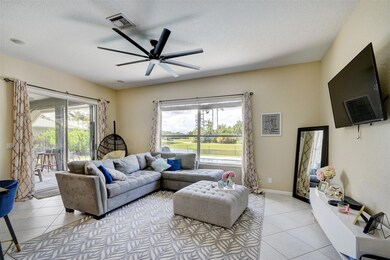
114 Sycamore Dr Royal Palm Beach, FL 33411
Crestwood NeighborhoodHighlights
- Lake Front
- Saltwater Pool
- Roman Tub
- Cypress Trails Elementary School Rated A-
- Fruit Trees
- High Ceiling
About This Home
As of October 2023This beautiful lakefront home is move-in ready & boasts 3 bedrooms, 2 bathrooms, & a salt-chlorinated pool w/ a sun shelf, jets, & a travertine deck. With its bright open floor plan, 10' ceilings, & newly remodeled kitchen complete with SS appliances, shaker cabinets, coffee bar, barn door pantry, & granite countertops, this home is perfect for entertaining. The family room off the screened patio and formal dining room add to its charm. The master suite features a walk-in closet & remodeled bathroom with double sinks, separate shower, oversized tub, & linen closet. The fenced backyard provides relaxing outdoor space. Located in Crestwood Glenn, this home is in an excellent school district. Addt'l features include a 2018 AC & water heater, as well as a high-capacity laundry.
Last Agent to Sell the Property
Waltzer Realty LLC License #3469195 Listed on: 08/03/2023
Home Details
Home Type
- Single Family
Est. Annual Taxes
- $5,466
Year Built
- Built in 2001
Lot Details
- 9,808 Sq Ft Lot
- Lake Front
- North Facing Home
- Fenced
- Sprinkler System
- Fruit Trees
- Property is zoned RS-2(C
HOA Fees
- $30 Monthly HOA Fees
Parking
- 2 Car Attached Garage
- Garage Door Opener
- Driveway
- Guest Parking
Property Views
- Lake
- Canal
Home Design
- Shingle Roof
- Composition Roof
- Pre-Cast Concrete Construction
Interior Spaces
- 1,889 Sq Ft Home
- 1-Story Property
- Bar
- High Ceiling
- Ceiling Fan
- Blinds
- Entrance Foyer
- Family Room
- Formal Dining Room
- Screened Porch
- Utility Room
- Attic Fan
Kitchen
- Breakfast Bar
- Electric Range
- Microwave
- Dishwasher
- Disposal
Flooring
- Laminate
- Tile
Bedrooms and Bathrooms
- 3 Main Level Bedrooms
- Split Bedroom Floorplan
- Walk-In Closet
- 2 Full Bathrooms
- Dual Sinks
- Roman Tub
- Jettted Tub and Separate Shower in Primary Bathroom
Laundry
- Laundry Room
- Dryer
- Washer
Home Security
- Hurricane or Storm Shutters
- Fire and Smoke Detector
Pool
- Saltwater Pool
- Pool is Self Cleaning
Outdoor Features
- Patio
Schools
- Cypress Elementary School
Utilities
- Central Heating and Cooling System
- Electric Water Heater
- Cable TV Available
Community Details
- Crestwood Subdivision, Princeton Deluxe Floorplan
Listing and Financial Details
- Assessor Parcel Number 72414327160000590
Ownership History
Purchase Details
Home Financials for this Owner
Home Financials are based on the most recent Mortgage that was taken out on this home.Purchase Details
Home Financials for this Owner
Home Financials are based on the most recent Mortgage that was taken out on this home.Similar Homes in the area
Home Values in the Area
Average Home Value in this Area
Purchase History
| Date | Type | Sale Price | Title Company |
|---|---|---|---|
| Warranty Deed | $623,000 | Butler Title | |
| Warranty Deed | $600,000 | First American Title |
Mortgage History
| Date | Status | Loan Amount | Loan Type |
|---|---|---|---|
| Open | $604,310 | New Conventional | |
| Previous Owner | $450,000 | New Conventional |
Property History
| Date | Event | Price | Change | Sq Ft Price |
|---|---|---|---|---|
| 10/16/2023 10/16/23 | Sold | $623,000 | -4.0% | $330 / Sq Ft |
| 08/31/2023 08/31/23 | Price Changed | $649,000 | -1.7% | $344 / Sq Ft |
| 08/03/2023 08/03/23 | For Sale | $660,000 | +10.0% | $349 / Sq Ft |
| 09/28/2022 09/28/22 | Sold | $600,000 | -4.0% | $318 / Sq Ft |
| 08/29/2022 08/29/22 | Pending | -- | -- | -- |
| 07/27/2022 07/27/22 | For Sale | $625,000 | +78.6% | $331 / Sq Ft |
| 07/15/2020 07/15/20 | Sold | $350,000 | -2.8% | $185 / Sq Ft |
| 06/15/2020 06/15/20 | Pending | -- | -- | -- |
| 05/02/2020 05/02/20 | For Sale | $359,900 | -- | $191 / Sq Ft |
Tax History Compared to Growth
Tax History
| Year | Tax Paid | Tax Assessment Tax Assessment Total Assessment is a certain percentage of the fair market value that is determined by local assessors to be the total taxable value of land and additions on the property. | Land | Improvement |
|---|---|---|---|---|
| 2024 | $8,769 | $504,076 | -- | -- |
| 2023 | $9,038 | $473,382 | $135,050 | $338,332 |
| 2022 | $5,814 | $332,687 | $0 | $0 |
| 2021 | $5,224 | $295,424 | $0 | $0 |
| 2019 | $3,501 | $185,655 | $0 | $0 |
| 2018 | $3,646 | $182,193 | $0 | $0 |
| 2017 | $3,531 | $178,446 | $0 | $0 |
| 2016 | $3,513 | $174,776 | $0 | $0 |
Agents Affiliated with this Home
-
Rachael Miller

Seller's Agent in 2023
Rachael Miller
Waltzer Realty LLC
(954) 242-6627
2 in this area
5 Total Sales
-
John Phanco
J
Buyer's Agent in 2023
John Phanco
The Flagler Real Estate Co
(561) 889-6946
1 in this area
57 Total Sales
-
Michele 'Shelley'
M
Seller's Agent in 2022
Michele 'Shelley'
Illustrated Properties LLC (We
(561) 371-1075
2 in this area
34 Total Sales
-
Janet Kaczwara
J
Seller's Agent in 2020
Janet Kaczwara
Swordfish Realty Inc.
(561) 371-8448
74 Total Sales
-
Maria Parra Giraldo
M
Seller Co-Listing Agent in 2020
Maria Parra Giraldo
Swordfish Realty Inc.
(561) 278-0300
72 Total Sales
Map
Source: BeachesMLS (Greater Fort Lauderdale)
MLS Number: F10392141
APN: 72-41-43-27-16-000-0590
- 126 Chestnut Cir
- 250 Crestwood Cir Unit 208
- 310 Crestwood Cir Unit 206
- 115 Kapok Crescent
- 100 Royal Ct
- 300 Crestwood Ct N Unit 307
- 600 Crestwood Ct N Unit 611
- 110 Jacaranda Ct
- 12986 Marcella Blvd
- 900 Crestwood Ct S Unit 902
- 1000 Crestwood Ct S Unit 1008
- 12041 Cypress Key Way
- 145 Waterway Rd
- 99 Palm Ln Unit 99
- 13105 Raymond Dr
- 165 Cypress Trace
- 12022 W Greenway 206 Dr Unit 206
- 12022 W Greenway Dr Unit 201
- 155 Kings Way
- 1700 Crestwood Ct S Unit 1706
