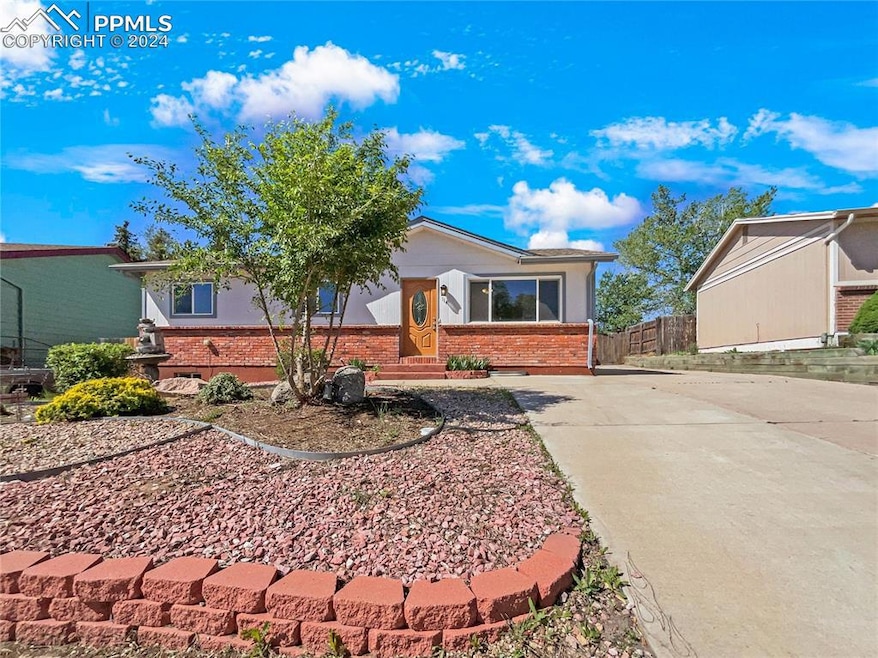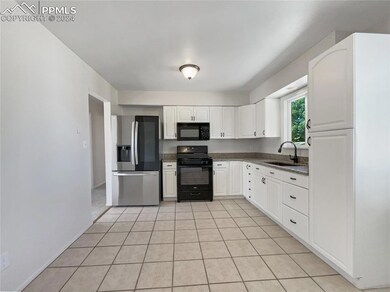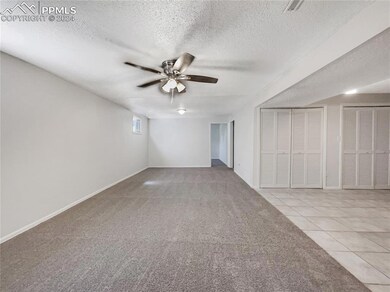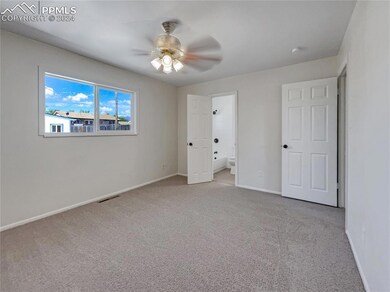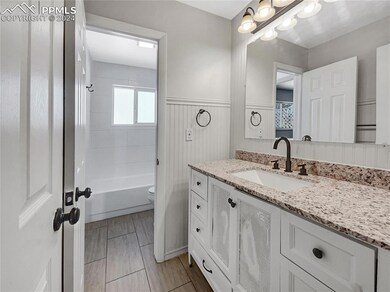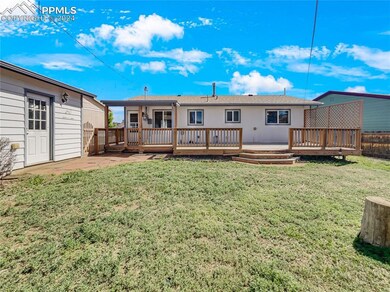
114 Tulane St Colorado Springs, CO 80910
Park Hill NeighborhoodHighlights
- Ranch Style House
- Tile Flooring
- Wood Siding
- 1 Car Detached Garage
- Level Lot
About This Home
As of February 2025Welcome to this inviting residence, where calm and tranquility welcome you from the moment you arrive. Thoughtfully designed and renovated with attention to detail, this home boasts a beautiful neutral color paint scheme and fresh interior paint in every room. Whether you enjoy reading or entertaining, the deck offers a perfect space for relaxation and socializing. The partial flooring replacement reveals modern flooring that enhances the overall aesthetics of the home. The quality materials used not only add value but also ensure comfort and easy maintenance. Experience the joy of owning this upgraded home tailored to suit your lifestyle needs. Astounding elegance and remarkable sophistication await you in this charming abode. Don't miss out on this opportunity to step into your future home.
Last Agent to Sell the Property
Opendoor Brokerage LLC Brokerage Phone: 480-462-5392 Listed on: 05/23/2024

Last Buyer's Agent
Non Member
Non Member
Home Details
Home Type
- Single Family
Est. Annual Taxes
- $1,013
Year Built
- Built in 1968
Lot Details
- 6,900 Sq Ft Lot
- Level Lot
Parking
- 1 Car Detached Garage
Home Design
- Ranch Style House
- Brick Exterior Construction
- Shingle Roof
- Wood Siding
Interior Spaces
- 2,058 Sq Ft Home
- Partial Basement
Kitchen
- Microwave
- Dishwasher
Flooring
- Carpet
- Tile
Bedrooms and Bathrooms
- 4 Bedrooms
- 2 Full Bathrooms
Schools
- Monroe Elementary School
- Jack Swigert Aerospace Academy Middle School
- Mitchell High School
Utilities
- No Cooling
- Heating System Uses Natural Gas
Ownership History
Purchase Details
Home Financials for this Owner
Home Financials are based on the most recent Mortgage that was taken out on this home.Purchase Details
Purchase Details
Home Financials for this Owner
Home Financials are based on the most recent Mortgage that was taken out on this home.Purchase Details
Home Financials for this Owner
Home Financials are based on the most recent Mortgage that was taken out on this home.Purchase Details
Home Financials for this Owner
Home Financials are based on the most recent Mortgage that was taken out on this home.Purchase Details
Purchase Details
Purchase Details
Similar Homes in Colorado Springs, CO
Home Values in the Area
Average Home Value in this Area
Purchase History
| Date | Type | Sale Price | Title Company |
|---|---|---|---|
| Warranty Deed | $368,000 | Os National Title | |
| Warranty Deed | $372,600 | None Listed On Document | |
| Warranty Deed | $217,000 | Unified Title Co | |
| Interfamily Deed Transfer | -- | Land Title Guarantee Company | |
| Warranty Deed | $91,500 | Stewart Title | |
| Deed | $66,000 | -- | |
| Deed | -- | -- | |
| Deed | -- | -- |
Mortgage History
| Date | Status | Loan Amount | Loan Type |
|---|---|---|---|
| Open | $368,000 | VA | |
| Previous Owner | $150,000 | Adjustable Rate Mortgage/ARM | |
| Previous Owner | $121,100 | New Conventional | |
| Previous Owner | $125,200 | Unknown | |
| Previous Owner | $44,900 | Credit Line Revolving | |
| Previous Owner | $100,000 | Unknown | |
| Previous Owner | $8,000 | Credit Line Revolving | |
| Previous Owner | $91,104 | FHA |
Property History
| Date | Event | Price | Change | Sq Ft Price |
|---|---|---|---|---|
| 02/13/2025 02/13/25 | Sold | $368,000 | -1.3% | $179 / Sq Ft |
| 12/19/2024 12/19/24 | Off Market | $373,000 | -- | -- |
| 11/12/2024 11/12/24 | For Sale | $373,000 | 0.0% | $181 / Sq Ft |
| 11/12/2024 11/12/24 | Off Market | $373,000 | -- | -- |
| 10/23/2024 10/23/24 | Price Changed | $373,000 | -0.3% | $181 / Sq Ft |
| 10/09/2024 10/09/24 | Price Changed | $374,000 | -1.3% | $182 / Sq Ft |
| 09/20/2024 09/20/24 | For Sale | $379,000 | 0.0% | $184 / Sq Ft |
| 09/05/2024 09/05/24 | Off Market | $379,000 | -- | -- |
| 08/15/2024 08/15/24 | For Sale | $379,000 | 0.0% | $184 / Sq Ft |
| 08/14/2024 08/14/24 | Off Market | $379,000 | -- | -- |
| 07/17/2024 07/17/24 | Price Changed | $379,000 | -1.6% | $184 / Sq Ft |
| 07/03/2024 07/03/24 | For Sale | $385,000 | 0.0% | $187 / Sq Ft |
| 06/29/2024 06/29/24 | Off Market | $385,000 | -- | -- |
| 06/19/2024 06/19/24 | Price Changed | $385,000 | -1.5% | $187 / Sq Ft |
| 06/05/2024 06/05/24 | Price Changed | $391,000 | -2.3% | $190 / Sq Ft |
| 05/23/2024 05/23/24 | For Sale | $400,000 | -- | $194 / Sq Ft |
Tax History Compared to Growth
Tax History
| Year | Tax Paid | Tax Assessment Tax Assessment Total Assessment is a certain percentage of the fair market value that is determined by local assessors to be the total taxable value of land and additions on the property. | Land | Improvement |
|---|---|---|---|---|
| 2024 | $1,058 | $25,440 | $3,440 | $22,000 |
| 2023 | $1,058 | $25,440 | $3,440 | $22,000 |
| 2022 | $1,013 | $18,110 | $3,130 | $14,980 |
| 2021 | $1,099 | $18,630 | $3,220 | $15,410 |
| 2020 | $1,036 | $15,270 | $2,500 | $12,770 |
| 2019 | $1,031 | $15,270 | $2,500 | $12,770 |
| 2018 | $861 | $11,740 | $1,800 | $9,940 |
| 2017 | $816 | $11,740 | $1,800 | $9,940 |
| 2016 | $667 | $11,500 | $1,830 | $9,670 |
| 2015 | $664 | $11,500 | $1,830 | $9,670 |
| 2014 | $635 | $10,560 | $1,830 | $8,730 |
Agents Affiliated with this Home
-
Tara Jones
T
Seller's Agent in 2025
Tara Jones
Opendoor Brokerage LLC
(602) 737-3289
-
Dianna Wood
D
Seller Co-Listing Agent in 2025
Dianna Wood
Opendoor Brokerage LLC
(480) 685-2760
-
N
Buyer's Agent in 2025
Non Member
Non Member
Map
Source: Pikes Peak REALTOR® Services
MLS Number: 2725357
APN: 64154-06-006
- 135 University Dr
- 70 Audubon Dr
- 203 University Dr
- 3667 Temple St
- 303 Montclair St
- 102 S Claremont St
- 3591 Indigo Ridge Point
- 434 Valley hi Cir Unit B26
- 434 Valley hi Cir Unit C23
- 434 Valley hi Cir Unit C26
- 30 N Claremont St
- 504 Lakewood Cir
- 30 N Roosevelt St
- 419 S Chelton Rd
- 522 Lakewood Cir
- 3314 Valley hi Ave Unit B
- 411 Lakewood Cir Unit B428
- 411 Lakewood Cir Unit A802
- 411 Lakewood Cir Unit C1107
- 411 Lakewood Cir Unit A1204
