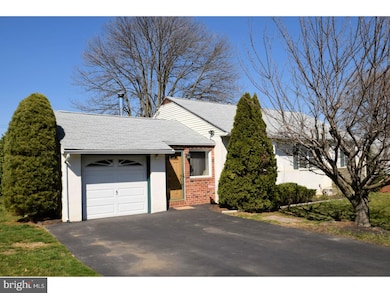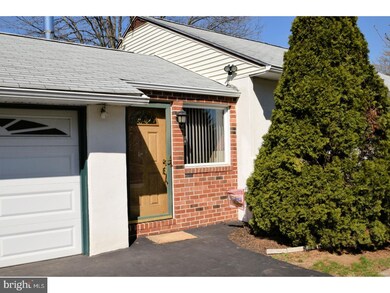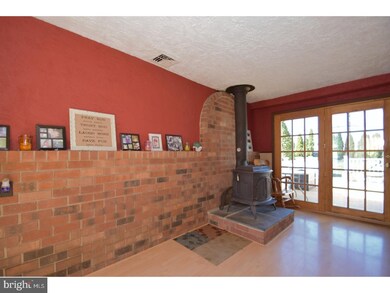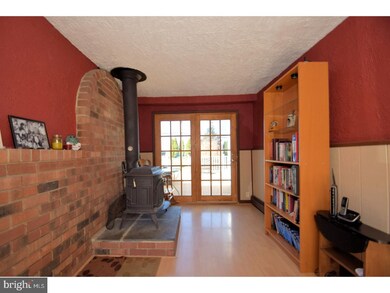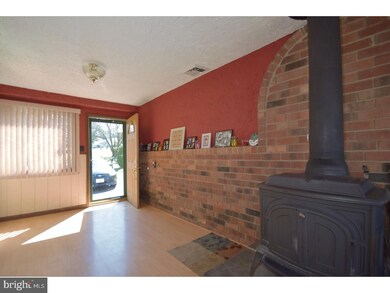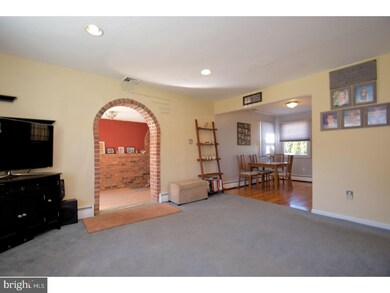
114 Tyler Rd Unit 36 King of Prussia, PA 19406
Estimated Value: $388,000 - $424,000
Highlights
- Deck
- Rambler Architecture
- No HOA
- Candlebrook Elementary School Rated A
- Attic
- 1 Car Attached Garage
About This Home
As of April 2017Welcome to 114 Tyler Road-this spacious King of Prussia ranch style home with basement is in the Henderson Park section of Upper Merion. Featuring 3 generously sized bedrooms, full hall bath, bright and sunny living room, tastefully remodeled kitchen, full basement ,attached one car garage and maintenance free deck. Additional features/upgrades include: breezeway finished with wood stove and french doors leading to rear deck ( with hot tub) , hardwood flooring throughout (some currently covered with carpets), granite kitchen with tile back splash and stainless steel appliances, energy efficient heater installed in 2013, newer windows, central air and roof. Actual square footage is 1600+ including the enclosed breezeway. Prime location to enjoy outdoor concerts from May to November and the seasonal Upper Merion Farmers market located at the Upper Merion Township Park- less than a mile away.Please stop by the Open house this Sunday 3/9/2017 from 1-3!
Home Details
Home Type
- Single Family
Est. Annual Taxes
- $3,140
Year Built
- Built in 1955
Lot Details
- 0.26 Acre Lot
- Property is in good condition
- Property is zoned R2
Parking
- 1 Car Attached Garage
- Driveway
Home Design
- Rambler Architecture
- Shingle Roof
- Stucco
Interior Spaces
- 1,383 Sq Ft Home
- Property has 1 Level
- Living Room
- Wall to Wall Carpet
- Eat-In Kitchen
- Attic
Bedrooms and Bathrooms
- 3 Bedrooms
- En-Suite Primary Bedroom
- 1 Full Bathroom
Basement
- Basement Fills Entire Space Under The House
- Laundry in Basement
Outdoor Features
- Deck
Schools
- Candlebrook Elementary School
- Upper Merion Middle School
- Upper Merion High School
Utilities
- Central Air
- Heating System Uses Oil
- Electric Water Heater
- Cable TV Available
Community Details
- No Home Owners Association
- Henderson Park Subdivision
Listing and Financial Details
- Tax Lot 036
- Assessor Parcel Number 58-00-19123-007
Ownership History
Purchase Details
Home Financials for this Owner
Home Financials are based on the most recent Mortgage that was taken out on this home.Purchase Details
Purchase Details
Similar Homes in King of Prussia, PA
Home Values in the Area
Average Home Value in this Area
Purchase History
| Date | Buyer | Sale Price | Title Company |
|---|---|---|---|
| Daoud Ahmed M | $257,000 | None Available | |
| Phifer William T | $130,000 | -- | |
| Chismark Marlene M | -- | -- |
Mortgage History
| Date | Status | Borrower | Loan Amount |
|---|---|---|---|
| Open | Daoud Ahmed M | $128,500 | |
| Previous Owner | Phifer William T | $55,000 |
Property History
| Date | Event | Price | Change | Sq Ft Price |
|---|---|---|---|---|
| 04/21/2017 04/21/17 | Sold | $257,000 | +0.8% | $186 / Sq Ft |
| 03/12/2017 03/12/17 | Pending | -- | -- | -- |
| 03/08/2017 03/08/17 | For Sale | $255,000 | -- | $184 / Sq Ft |
Tax History Compared to Growth
Tax History
| Year | Tax Paid | Tax Assessment Tax Assessment Total Assessment is a certain percentage of the fair market value that is determined by local assessors to be the total taxable value of land and additions on the property. | Land | Improvement |
|---|---|---|---|---|
| 2024 | $3,938 | $127,750 | -- | -- |
| 2023 | $3,798 | $127,750 | $0 | $0 |
| 2022 | $3,635 | $127,750 | $0 | $0 |
| 2021 | $3,522 | $127,750 | $0 | $0 |
| 2020 | $3,366 | $127,750 | $0 | $0 |
| 2019 | $3,308 | $127,750 | $0 | $0 |
| 2018 | $3,309 | $127,750 | $0 | $0 |
| 2017 | $3,190 | $127,750 | $0 | $0 |
| 2016 | $3,140 | $127,750 | $0 | $0 |
| 2015 | $3,024 | $127,750 | $0 | $0 |
| 2014 | $3,024 | $127,750 | $0 | $0 |
Agents Affiliated with this Home
-
Cathy Simmons

Seller's Agent in 2017
Cathy Simmons
Long & Foster
(610) 724-6760
21 in this area
33 Total Sales
-
John Salkowski

Buyer's Agent in 2017
John Salkowski
Real of Pennsylvania
(610) 709-5147
13 in this area
148 Total Sales
Map
Source: Bright MLS
MLS Number: 1003147919
APN: 58-00-19123-007
- 807 Laurens Alley Unit 45
- 250 Tanglewood Ln Unit N4
- 900 Dogwood Ct
- 110 Deep Hollow Rd
- 235 Prince Frederick St
- 306 Independence Rd
- 128 Pinecrest Ln
- 107 Mahogany Ln
- 605 Bismark Way
- 350 W Church Rd
- 341 E Dekalb Pike
- 237 E Valley Forge Rd
- 501 W Dekalb Pike
- 411 Crossfield Rd
- 618 Shoemaker Rd
- 413 Glen Arbor Ct
- 149 Cambridge Rd
- 711 Green St
- 481 Crossfield Rd
- 249 Lawndale Ave

