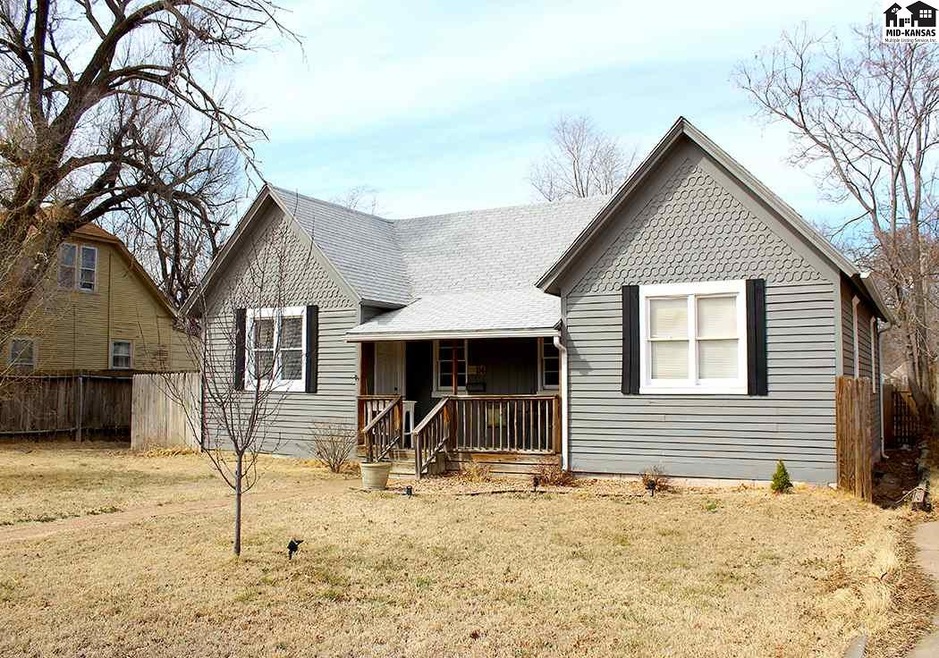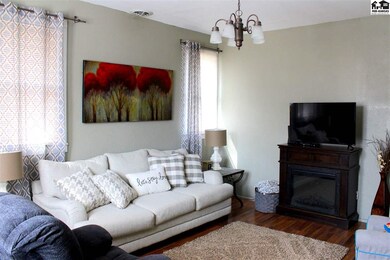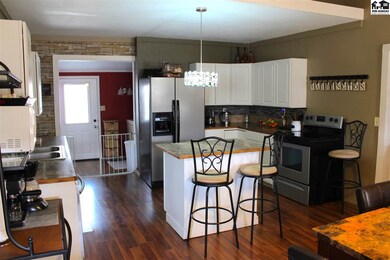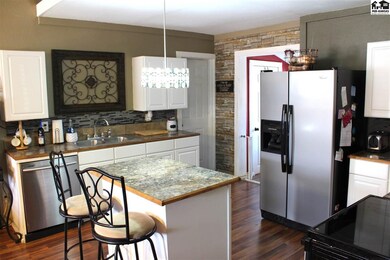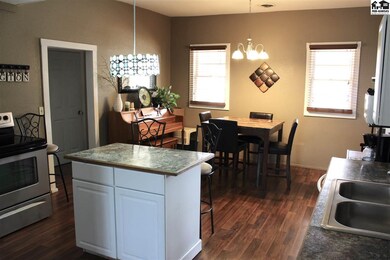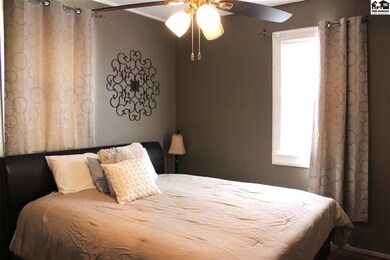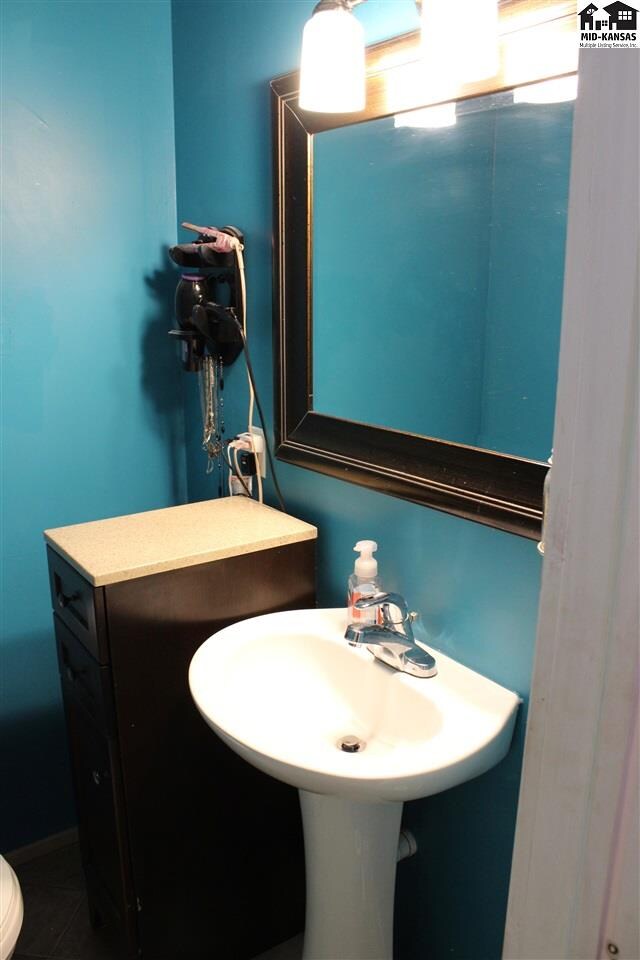
114 W 13th Ave Hutchinson, KS 67501
Highlights
- Deck
- Separate Utility Room
- Storm Windows
- Covered Patio or Porch
- Wood Frame Window
- Bungalow
About This Home
As of September 2022This 3 bdm, 1.5 bath bungalow has been updated from top to bottom and is super cute! Open and inviting kitchen/dining area with a center island. Great features including a walk-in master closet, master bath, high ceilings, and separate utility room. There is plenty of parking off the alley and room to add a carport if the new owners would like to do so. Also a storage shed which is selling as-is. New exterior paint as well. All of this centrally located very close to shopping, salon, etc and at a great price.
Last Agent to Sell the Property
TOSHA SMITH
Re/Max Elite Real Estate Group License #SP00233050 Listed on: 03/21/2018
Home Details
Home Type
- Single Family
Est. Annual Taxes
- $1,452
Year Built
- Built in 1930
Lot Details
- 9,148 Sq Ft Lot
- Privacy Fence
- Wood Fence
Home Design
- Bungalow
- Plaster Walls
- Composition Roof
- Wood Siding
Interior Spaces
- 1,241 Sq Ft Home
- Sheet Rock Walls or Ceilings
- Ceiling Fan
- Double Hung Windows
- Wood Frame Window
- Combination Kitchen and Dining Room
- Separate Utility Room
- Laundry on main level
- Laminate Flooring
- Crawl Space
Kitchen
- Electric Oven or Range
- Dishwasher
- Kitchen Island
Bedrooms and Bathrooms
- 3 Main Level Bedrooms
- En-Suite Primary Bedroom
Home Security
- Storm Windows
- Fire and Smoke Detector
Outdoor Features
- Deck
- Covered Patio or Porch
- Storage Shed
Location
- City Lot
Schools
- Morgan Elementary School
- Hutchinson Middle School
- Hutchinson High School
Utilities
- Central Heating and Cooling System
- Gas Water Heater
Listing and Financial Details
- Assessor Parcel Number 0781211202019018000
Ownership History
Purchase Details
Similar Homes in Hutchinson, KS
Home Values in the Area
Average Home Value in this Area
Purchase History
| Date | Type | Sale Price | Title Company |
|---|---|---|---|
| Deed | $5,000 | -- |
Property History
| Date | Event | Price | Change | Sq Ft Price |
|---|---|---|---|---|
| 09/22/2022 09/22/22 | Sold | -- | -- | -- |
| 08/07/2022 08/07/22 | Pending | -- | -- | -- |
| 07/26/2022 07/26/22 | For Sale | $96,900 | +29.4% | $78 / Sq Ft |
| 06/21/2018 06/21/18 | Sold | -- | -- | -- |
| 05/17/2018 05/17/18 | Pending | -- | -- | -- |
| 05/07/2018 05/07/18 | Price Changed | $74,900 | -3.9% | $60 / Sq Ft |
| 04/11/2018 04/11/18 | Price Changed | $77,900 | -2.5% | $63 / Sq Ft |
| 03/21/2018 03/21/18 | For Sale | $79,900 | +6.7% | $64 / Sq Ft |
| 08/28/2012 08/28/12 | Sold | -- | -- | -- |
| 07/20/2012 07/20/12 | Pending | -- | -- | -- |
| 05/09/2012 05/09/12 | For Sale | $74,900 | -- | $62 / Sq Ft |
Tax History Compared to Growth
Tax History
| Year | Tax Paid | Tax Assessment Tax Assessment Total Assessment is a certain percentage of the fair market value that is determined by local assessors to be the total taxable value of land and additions on the property. | Land | Improvement |
|---|---|---|---|---|
| 2024 | $1,914 | $11,523 | $432 | $11,091 |
| 2023 | $1,890 | $11,316 | $374 | $10,942 |
| 2022 | $1,476 | $8,855 | $355 | $8,500 |
| 2021 | $1,439 | $8,131 | $312 | $7,819 |
| 2020 | $1,404 | $6,338 | $312 | $6,026 |
| 2019 | $1,425 | $7,889 | $240 | $7,649 |
| 2018 | $1,439 | $8,093 | $217 | $7,876 |
| 2017 | $1,452 | $8,093 | $217 | $7,876 |
| 2016 | $1,462 | $8,175 | $217 | $7,958 |
| 2015 | $1,418 | $8,015 | $217 | $7,798 |
| 2014 | $1,373 | $8,015 | $217 | $7,798 |
Agents Affiliated with this Home
-
Jim Davis

Seller's Agent in 2022
Jim Davis
Realty Executives
(620) 474-3273
152 Total Sales
-
R
Buyer's Agent in 2022
Ryan Sutton
Realty Executives
-
T
Seller's Agent in 2018
TOSHA SMITH
RE/MAX
-
LORI FRANK

Buyer's Agent in 2018
LORI FRANK
Coldwell Banker Americana, Realtors
(620) 664-2742
146 Total Sales
Map
Source: Mid-Kansas MLS
MLS Number: 37030
APN: 121-12-0-20-19-018.00
- 1220 N Washington St
- 214 W 15th Ave
- 126 W 11th Ave
- 301 W 12th Ave
- 105 E 13th Ave
- 23 E 16th Ave
- 1715 N Jefferson St
- 1218 N Monroe St
- 901 N Washington St
- 128 W 9th Ave
- 9 Crescent Blvd
- 503 W 13th Ave
- 400 W 10th Ave
- 213 W 9th Ave
- 309 W 19th Ave
- 1722 N Monroe St
- 204 Crescent Blvd
- 300 E 16th Ave
- 808 N Walnut St
- 227 W 8th Ave
