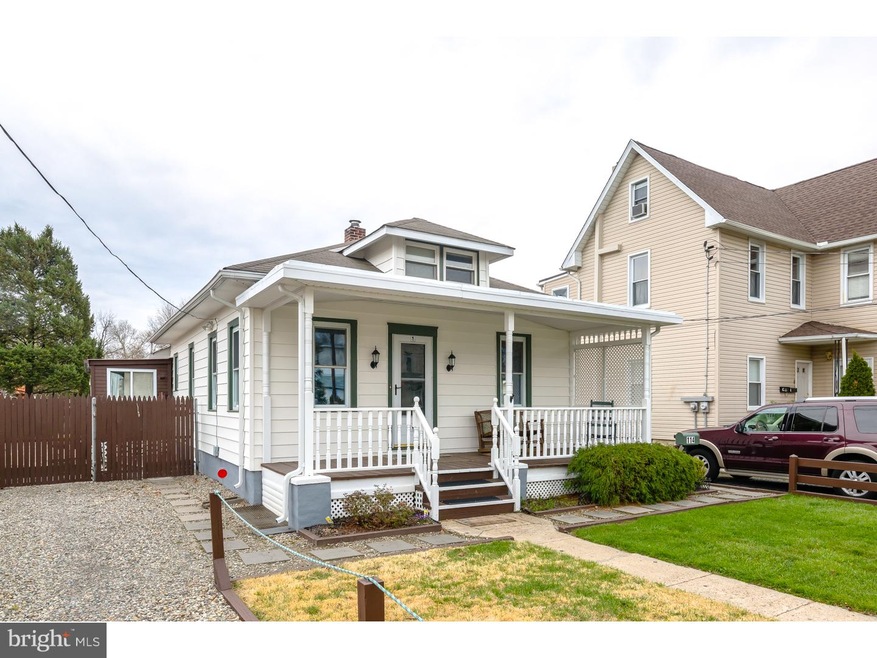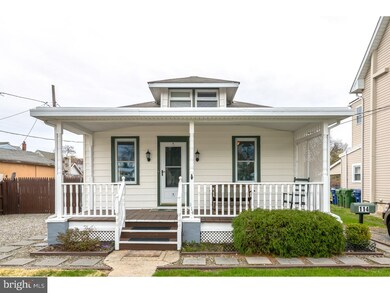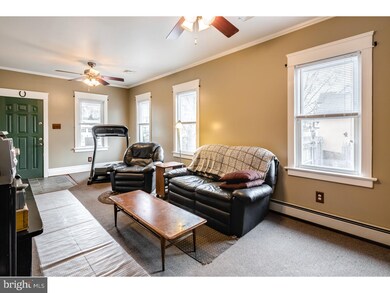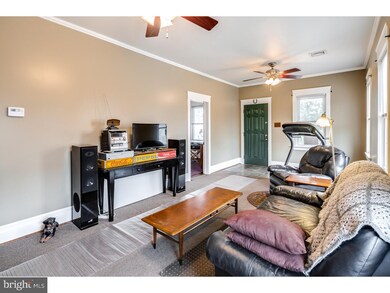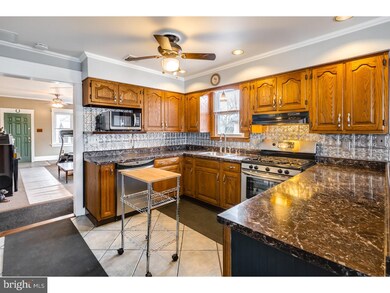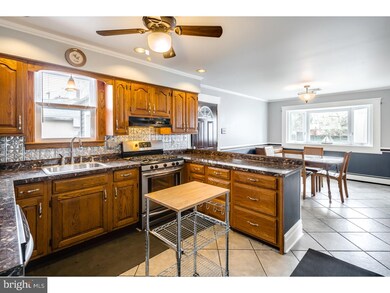
114 W 4th St Palmyra, NJ 08065
Estimated Value: $230,574 - $298,000
Highlights
- 1 Fireplace
- Eat-In Kitchen
- Laundry Room
- No HOA
- Living Room
- Bungalow
About This Home
As of October 2016Perfect starter home or downsize opportunity in Palmyra on a quiet street. 2 bedroom, single family, detached home close to schools, transportation and shopping. Enter through Pella carbonite front door into beautiful slate entry way. Living room and front bedroom have pine flooring. House is well insulated, including dining room floor, with low utility bills.(previous bills are at property for reference) Base board heaters are installed in crawl spaces. Kitchen is newly refinished with stainless steel appliances(new oven & Dishwasher), oak cabinets and ceramic tile floor that connects to dining room. Large laundry room is fitted with new washer and dryer hook-ups. Whole house has new sheet rock, trim and 4 panel solid wood doors as well as an attic central air unit. All new copper lines from water meter throughout the house, new gas pipes from gas meter throughout the house. Rewired electrical throughout the house and new panel, as well as new gas pipe, water supply lines and drains. All baseboard heaters are new. House was painted in 2015. 20x20 insulated/air conditioned slab floor Future Steel Garage/Workshop with 30 amp panel and an 8x8 side shed. 6" privacy fence surrounding low-maintenance backyard. Half basement and full size attic round out the features of this home. Left side of backyard property is chain link fence(behind tarp) and is part of the property.350 sq. ft. of new sod in backyard. Motivated seller, all offers considered.
Last Buyer's Agent
TERESA M. SAWYER
Lamon Associates-Cinnaminson
Home Details
Home Type
- Single Family
Est. Annual Taxes
- $4,520
Year Built
- Built in 1905
Lot Details
- 5,850 Sq Ft Lot
- Lot Dimensions are 50x117
Home Design
- Bungalow
- Aluminum Siding
Interior Spaces
- 1,104 Sq Ft Home
- Property has 1 Level
- 1 Fireplace
- Family Room
- Living Room
- Dining Room
- Partial Basement
- Eat-In Kitchen
Bedrooms and Bathrooms
- 2 Bedrooms
- En-Suite Primary Bedroom
- 1 Full Bathroom
Laundry
- Laundry Room
- Laundry on main level
Parking
- 2 Parking Spaces
- Attached Carport
- Driveway
Utilities
- Central Air
- Heating System Uses Gas
- Natural Gas Water Heater
Community Details
- No Home Owners Association
Listing and Financial Details
- Tax Lot 00009
- Assessor Parcel Number 27-00085-00009
Ownership History
Purchase Details
Home Financials for this Owner
Home Financials are based on the most recent Mortgage that was taken out on this home.Purchase Details
Home Financials for this Owner
Home Financials are based on the most recent Mortgage that was taken out on this home.Purchase Details
Home Financials for this Owner
Home Financials are based on the most recent Mortgage that was taken out on this home.Similar Homes in Palmyra, NJ
Home Values in the Area
Average Home Value in this Area
Purchase History
| Date | Buyer | Sale Price | Title Company |
|---|---|---|---|
| Kokas Kalliope A | $150,000 | Westcor Land Title Ins Co | |
| Desanto Andrew A | -- | Executive Title & Abstract | |
| Desanto Andrew A | $84,500 | Executive Title & Abstract |
Mortgage History
| Date | Status | Borrower | Loan Amount |
|---|---|---|---|
| Open | Kokas Kalliope A | $147,283 | |
| Previous Owner | Desanto Andrew A | $74,500 | |
| Previous Owner | Domask William | $77,250 |
Property History
| Date | Event | Price | Change | Sq Ft Price |
|---|---|---|---|---|
| 10/14/2016 10/14/16 | Sold | $150,000 | +2.8% | $136 / Sq Ft |
| 09/06/2016 09/06/16 | Pending | -- | -- | -- |
| 08/24/2016 08/24/16 | Price Changed | $145,900 | -1.4% | $132 / Sq Ft |
| 08/11/2016 08/11/16 | Price Changed | $147,900 | -1.4% | $134 / Sq Ft |
| 08/05/2016 08/05/16 | Price Changed | $149,999 | +7.1% | $136 / Sq Ft |
| 08/05/2016 08/05/16 | Price Changed | $139,999 | 0.0% | $127 / Sq Ft |
| 08/05/2016 08/05/16 | For Sale | $139,999 | -6.7% | $127 / Sq Ft |
| 08/05/2016 08/05/16 | Off Market | $150,000 | -- | -- |
| 07/27/2016 07/27/16 | Price Changed | $149,999 | -3.2% | $136 / Sq Ft |
| 07/13/2016 07/13/16 | Price Changed | $154,900 | -3.1% | $140 / Sq Ft |
| 04/04/2016 04/04/16 | For Sale | $159,900 | -- | $145 / Sq Ft |
Tax History Compared to Growth
Tax History
| Year | Tax Paid | Tax Assessment Tax Assessment Total Assessment is a certain percentage of the fair market value that is determined by local assessors to be the total taxable value of land and additions on the property. | Land | Improvement |
|---|---|---|---|---|
| 2024 | $5,246 | $123,900 | $58,000 | $65,900 |
| 2023 | $5,246 | $123,900 | $58,000 | $65,900 |
| 2022 | $5,122 | $123,900 | $58,000 | $65,900 |
| 2021 | $4,944 | $123,900 | $58,000 | $65,900 |
| 2020 | $4,962 | $123,900 | $58,000 | $65,900 |
| 2019 | $4,806 | $123,900 | $58,000 | $65,900 |
| 2018 | $4,738 | $123,900 | $58,000 | $65,900 |
| 2017 | $4,677 | $123,900 | $58,000 | $65,900 |
| 2016 | $4,586 | $123,900 | $58,000 | $65,900 |
| 2015 | $4,520 | $123,900 | $58,000 | $65,900 |
| 2014 | $4,320 | $123,900 | $58,000 | $65,900 |
Agents Affiliated with this Home
-
George Kelly

Seller's Agent in 2016
George Kelly
Keller Williams - Main Street
(856) 470-7425
466 Total Sales
-
T
Buyer's Agent in 2016
TERESA M. SAWYER
Lamon Associates-Cinnaminson
Map
Source: Bright MLS
MLS Number: 1002413182
APN: 27-00085-0000-00009
- 401 Morgan Ave
- 223 Horace Ave
- 25 W Spring Garden St
- 508 Vine St
- 126 Leconey Cir
- 319 W 4th St
- 606 Highland Ave
- 313 Race St
- 1035 Harbour Dr Unit 1035
- 503 W 2nd St
- 811 Morgan Ave
- 103 W Charles St
- 519 Jefferson St
- 12 E Charles St
- 2054 Harbour Dr
- 206 Carriage House Ln
- 837 Highland Ave
- 604 Thomas Ave
- 500 W Charles St
- 2099 Harbour Dr
- 114 W 4th St
- 118 W 4th St Unit 1
- 118 W 4th St
- 403 Leconey Ave
- 120 W 4th St
- 407 Leconey Ave
- 411 Leconey Ave
- 124 W 4th St
- 334 Berkley Ave
- 337 Leconey Ave
- 415 Leconey Ave
- 335 Leconey Ave
- 419 Leconey Ave
- 333 Leconey Ave
- 331 Leconey Ave
- 418 Horace Ave
- 414 Horace Ave
- 412 Horace Ave
- 327 Leconey Ave
- 330 Berkley Ave Unit 2ND
