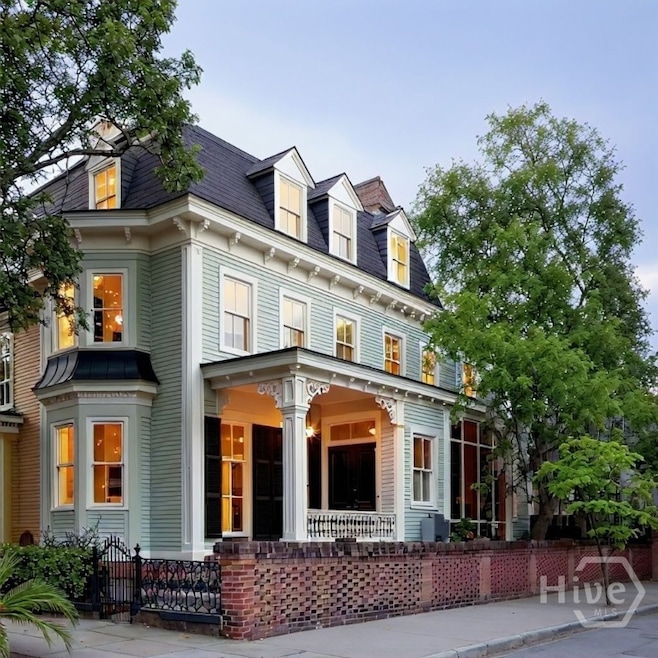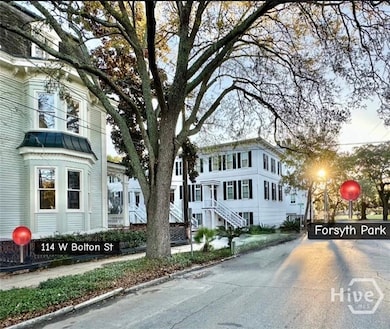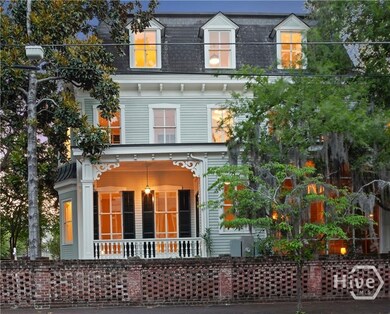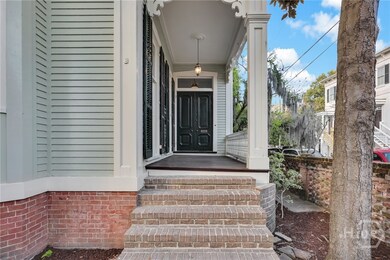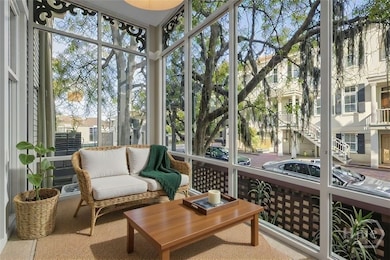114 W Bolton St Savannah, GA 31401
Historic Savannah NeighborhoodEstimated payment $13,605/month
Highlights
- Fireplace in Primary Bedroom
- No HOA
- Fenced Yard
- Victorian Architecture
- Screened Porch
- 1-minute walk to Forsyth Park
About This Home
Exquisite C.1871 Victorian Italianate and meticulously restored Grand Residence is awaiting its next steward! ONLY steps to Iconic FORSYTH PARK on a premiere corner lot, the 3-story main home offers 4BR/2.5BA, Slate Mansard Roof, Curvilinear Staircase, Heart Pine Floors, & Arched Alcoves showcasing architecturally charming period details. A newly constructed 1BR/1BA carriage house w/garage & off-street parking is a great space for family and guests, or MAXIMIZE the potential as a solid income generating unit. Modern chef’s kitchen packaged w/quartz countertops marry modern luxury w/timeless design. An ode to Victorian Architectural elegance and a labor of love for renowned Savannah Historic Preservationist Peter Galloway of Printmakers Inn & Historic c.1693 Hills-Galloway House.
Townhouse Details
Home Type
- Townhome
Est. Annual Taxes
- $27,943
Year Built
- Built in 1871
Lot Details
- 3,938 Sq Ft Lot
- Fenced Yard
- Wrought Iron Fence
- Brick Fence
Parking
- 1 Car Detached Garage
- Garage Door Opener
- On-Street Parking
- Off-Street Parking
Home Design
- Victorian Architecture
- Pillar, Post or Pier Foundation
- Block Foundation
- Slate Roof
- Wood Siding
- Concrete Siding
Interior Spaces
- 3,845 Sq Ft Home
- 3-Story Property
- 3 Fireplaces
- Screened Porch
- Crawl Space
Bedrooms and Bathrooms
- 5 Bedrooms
- Fireplace in Primary Bedroom
Laundry
- Laundry in Hall
- Laundry on upper level
Outdoor Features
- Courtyard
- Patio
Location
- Property is near schools
Schools
- Gadsden Elementary School
- Derenne Middle School
- Beach High School
Utilities
- Central Heating and Cooling System
- 220 Volts
- Electric Water Heater
- Cable TV Available
Listing and Financial Details
- Tax Lot 17
- Assessor Parcel Number 2004410002
Community Details
Overview
- No Home Owners Association
- Victorian Historic District Subdivision
Amenities
- Shops
Recreation
- Park
- Trails
Map
Home Values in the Area
Average Home Value in this Area
Tax History
| Year | Tax Paid | Tax Assessment Tax Assessment Total Assessment is a certain percentage of the fair market value that is determined by local assessors to be the total taxable value of land and additions on the property. | Land | Improvement |
|---|---|---|---|---|
| 2025 | $27,944 | $596,960 | $72,520 | $524,440 |
| 2024 | $27,944 | $592,720 | $72,520 | $520,200 |
| 2023 | $5,867 | $480,880 | $60,760 | $420,120 |
| 2022 | $5,133 | $420,720 | $40,000 | $380,720 |
| 2021 | $15,839 | $362,080 | $37,800 | $324,280 |
| 2020 | $15,481 | $349,360 | $37,800 | $311,560 |
| 2019 | $15,522 | $349,360 | $37,800 | $311,560 |
| 2018 | $8,301 | $262,920 | $37,800 | $225,120 |
| 2017 | $5,284 | $239,720 | $37,800 | $201,920 |
| 2016 | $5,194 | $211,160 | $37,800 | $173,360 |
| 2015 | $7,510 | $190,640 | $37,800 | $152,840 |
| 2014 | $9,676 | $179,400 | $0 | $0 |
Property History
| Date | Event | Price | List to Sale | Price per Sq Ft | Prior Sale |
|---|---|---|---|---|---|
| 10/10/2025 10/10/25 | For Sale | $2,150,000 | +196.6% | $559 / Sq Ft | |
| 07/14/2017 07/14/17 | Sold | $725,000 | -6.5% | $213 / Sq Ft | View Prior Sale |
| 06/23/2017 06/23/17 | Pending | -- | -- | -- | |
| 01/04/2017 01/04/17 | For Sale | $775,000 | -- | $227 / Sq Ft |
Purchase History
| Date | Type | Sale Price | Title Company |
|---|---|---|---|
| Warranty Deed | $725,000 | -- | |
| Warranty Deed | $350,000 | -- | |
| Warranty Deed | -- | -- |
Mortgage History
| Date | Status | Loan Amount | Loan Type |
|---|---|---|---|
| Previous Owner | $175,000 | Commercial |
Source: Savannah Multi-List Corporation
MLS Number: SA341491
APN: 2004410002
- 109 W Bolton St Unit A
- 106 W Gwinnett St Unit 4F
- 106 W Gwinnett St Unit G3
- 214 W Waldburg St
- 123 W Park Ave Unit 2
- 121 W Park Ave Unit 1
- 612 Barnard St
- 1805 / 1807 Montgomery St
- 2603 Drayton St
- 20 W Duffy St Unit D
- 818 Drayton St
- 808 Drayton St
- 212 W Huntingdon St
- 213 W Duffy St
- 512 Barnard St
- 216 W Henry St
- 109 E Park Ave Unit C
- 918 Abercorn St
- 205 W Gaston St
- 216 W Gaston St
- 201 W Gwinnett St
- 209 W Bolton St Unit ID1244818P
- 209 W Bolton St Unit ID1244820P
- 118 W Waldburg St
- 106 W Gwinnett St Unit 5C
- 705 Howard St
- 121 W Hall St Unit B
- 121 W Hall St Unit A
- 121 W Hall St Unit C
- 215 W Hall St Unit A
- 208 W Hall St Unit B
- 623 Tattnall St
- 816 Drayton St Unit 3C
- 816 Drayton St Unit 3B
- 816 Drayton St Unit 2A
- 302 Lorch St Unit 201
- 701 Montgomery St
- 316 W Duffy St Unit B
- 108 W Duffy Ln
- 210 E Waldburg St Unit B
