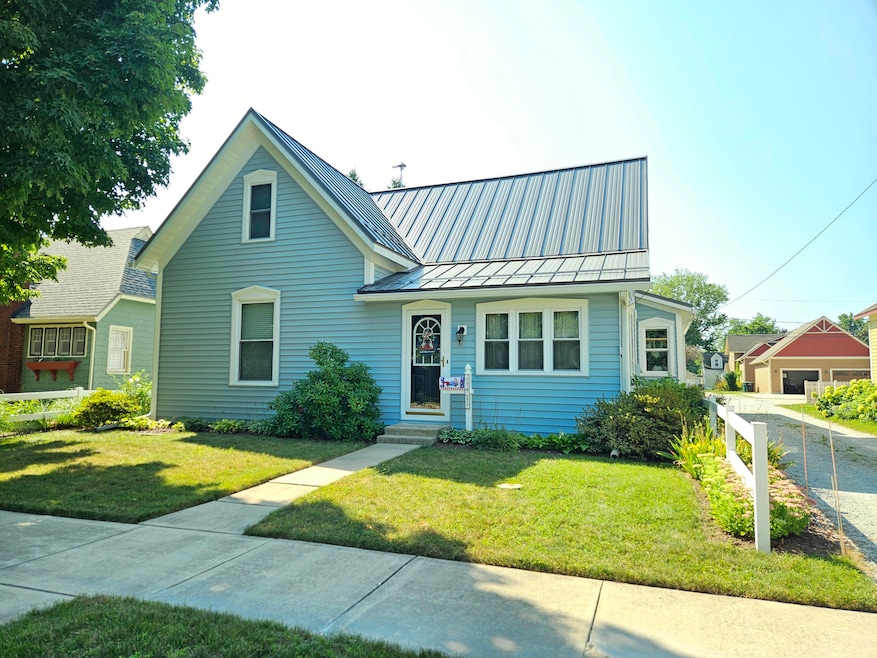
114 W Chestnut St New Carlisle, IN 46552
Estimated payment $1,650/month
Highlights
- No HOA
- 2 Car Detached Garage
- Front Porch
- Neighborhood Views
- Fireplace
- Patio
About This Home
Welcome to a truly charming home that's been lovingly maintained and thoughtfully updated over the years. A newer metal roof crowns the house, while modern comforts like an upgraded furnace, on demand water heater and whole-home air cleaner ensure year-round peace of mind. The bright, open-concept living and dining area welcomes you the moment you step inside, setting the stage for effortless entertaining and everyday living.On the main floor, you'll find a spacious bedroom bathed in natural light, complete with a huge walk-in closet. Upstairs are two additional bedrooms, a well-appointed three-quarter bath, and handy under-eave storage that keeps seasonal items neatly tucked away. With a total of 3 bedrooms and 13/4 baths, there's room for family, guests, and home office space.Step outside to unwind in the enclosed patio or lounge beneath the extendable awning--perfect for morning coffee or evening gatherings. A detached two-car garage plus two sheds offer abundant storage for lawn equipment, hobby supplies, or all your "goodies."Nestled in the sought-after New Prairie School District, this home delivers easy access to LaPorte, South Bend, and Michigan City. Don't miss your chance--schedule a tour today before it's gone!
Home Details
Home Type
- Single Family
Est. Annual Taxes
- $1,820
Year Built
- Built in 1895
Lot Details
- 6,600 Sq Ft Lot
- Landscaped
Parking
- 2 Car Detached Garage
- Garage Door Opener
- Off-Street Parking
Home Design
- Metal Roof
Interior Spaces
- 1,860 Sq Ft Home
- 1.5-Story Property
- Fireplace
- Insulated Windows
- Living Room
- Vinyl Flooring
- Neighborhood Views
- Basement
Kitchen
- Gas Range
- Microwave
- Dishwasher
- Disposal
Bedrooms and Bathrooms
- 3 Bedrooms
Laundry
- Laundry Room
- Laundry on main level
- Dryer
- Washer
Outdoor Features
- Patio
- Outdoor Storage
- Front Porch
Schools
- Olive Township Elementary School
- New Prairie Middle School
- New Prairie High School
Utilities
- Forced Air Heating and Cooling System
- Heating System Uses Natural Gas
Community Details
- No Home Owners Association
- Comptons Subdivision
Listing and Financial Details
- Assessor Parcel Number 710134254008000018
- Seller Considering Concessions
Map
Home Values in the Area
Average Home Value in this Area
Tax History
| Year | Tax Paid | Tax Assessment Tax Assessment Total Assessment is a certain percentage of the fair market value that is determined by local assessors to be the total taxable value of land and additions on the property. | Land | Improvement |
|---|---|---|---|---|
| 2024 | $1,866 | $148,200 | $27,100 | $121,100 |
| 2023 | $1,762 | $150,500 | $27,100 | $123,400 |
| 2022 | $1,762 | $151,600 | $27,100 | $124,500 |
| 2021 | $1,294 | $116,100 | $7,700 | $108,400 |
| 2020 | $1,199 | $105,100 | $7,000 | $98,100 |
| 2019 | $1,244 | $109,300 | $6,200 | $103,100 |
| 2018 | $678 | $80,200 | $4,500 | $75,700 |
| 2017 | $708 | $81,400 | $4,500 | $76,900 |
| 2016 | $795 | $83,500 | $4,500 | $79,000 |
| 2014 | $412 | $65,500 | $3,600 | $61,900 |
Property History
| Date | Event | Price | Change | Sq Ft Price |
|---|---|---|---|---|
| 08/10/2025 08/10/25 | For Sale | $275,000 | -- | $148 / Sq Ft |
Mortgage History
| Date | Status | Loan Amount | Loan Type |
|---|---|---|---|
| Closed | $60,000 | Credit Line Revolving |
Similar Homes in New Carlisle, IN
Source: Northwest Indiana Association of REALTORS®
MLS Number: 825760
APN: 71-01-34-254-008.000-018
- 107 S Cherry St
- 121 W Front St
- 321 W Michigan St
- 414 W Michigan St
- 410 S Filbert St
- 701 Thunderbird Dr
- 710 Thunderbird Dr
- 55330 Timothy Rd
- 312 Tiger Ct Unit 8
- 750 W Michigan St
- 312 W Rigg St
- 305 Hilltop Ct
- 305 Hill Top Ct
- 542 E Michigan St
- 0 Wintergreen Rd
- 55420 County Line Rd
- 54654 Wintergreen Rd
- 54760 County Line Rd
- 33811 Ferncrest Ct
- 55232 Sundance Dr
- 220 Chapman Rd
- 57245 Poppy Rd
- 305 W Locust St
- 1083 E State Road 2
- 4940 Belleville Cir
- 4317 Southview Ln
- 2721 Prast Blvd
- 2609 Bow Ct
- 2701 Appaloosa Ln
- 1003 Roberts St
- 207 New York St
- 2254 Huey St
- 702 Huey St
- 1122 College St
- 426 Elizabeth St
- 1101 Woodward St Unit 3
- 1110 Roosevelt St
- 402 Truesdell Ave
- 1643 Riverside Dr
- 301 Wile St






