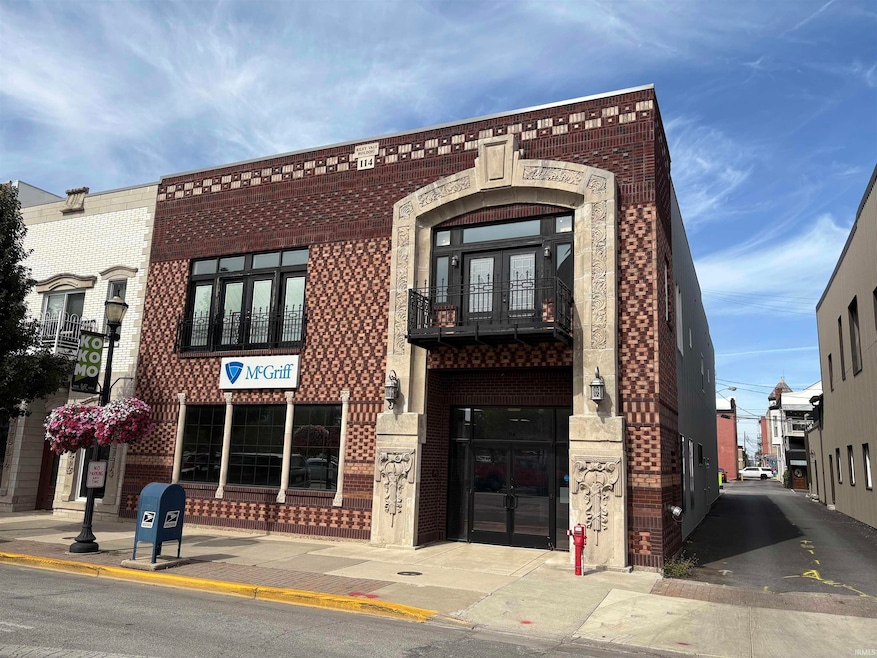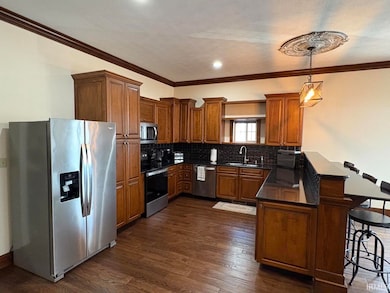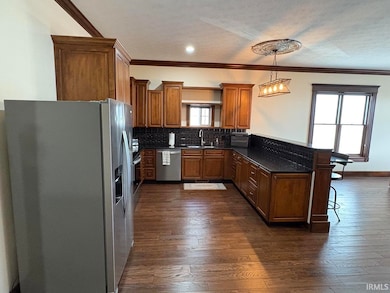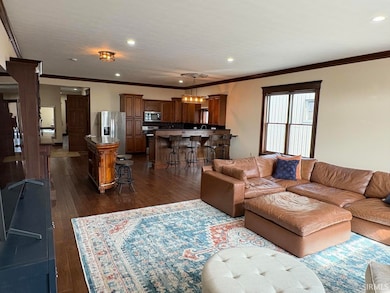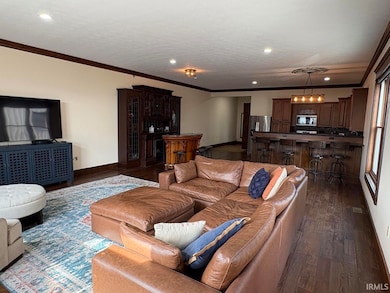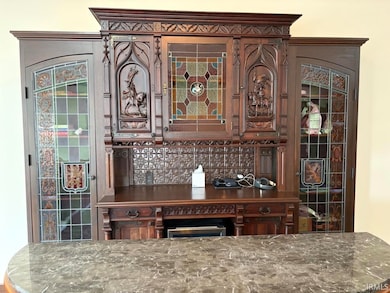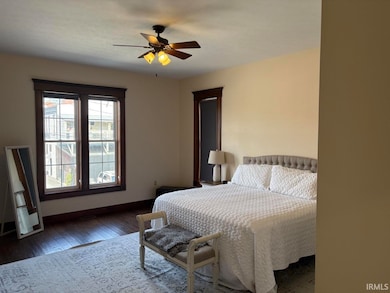114 W Walnut St Unit 201 Kokomo, IN 46901
Downtown Kokomo NeighborhoodEstimated payment $1,980/month
Highlights
- Wood Flooring
- Central Air
- 2-minute walk to City Hall Millenium Park
- 2 Car Attached Garage
- Level Lot
About This Home
Experience modern downtown living in this stunning, spacious condo Built in 2022. This 2-bedroom, 2-bathroom home offers 2,135 sq. ft. of living space plus a spacious 735 sq. ft. two-car garage with a Tesla charging station and extra storage space—a rare find in the heart of Kokomo. Step inside to a bright and open floor plan and very spacious living room. The main bedroom features: large windows, two walk in closets, jetted tub spacious step in shower. Fully applianced kitchen, detailed custom woodwork throughout the home, and a one-of-a-kind bar area—perfect for entertaining friends, hosting family gatherings, or enjoying quiet evenings at home. The bedroom closets are generous in size, providing ample storage and comfort. Enjoy your own private balcony overlooking downtown Kokomo, the ideal vantage point for Haynes Apperson, the Kokomo Municipal Stadium fireworks in the summer and the magical Christmas parade in the winter. Living here means youre steps away from Kokomo’s best—walk to local downtown restaurants, bars & shops,the YMCA, explore nearby walking trails, enjoy Kokomo’s First Friday festivals, or catch a concert at the park. With its prime downtown location, luxury finishes, and thoughtful design, this condo blends elegance, comfort, and convenience into one perfect home.
Listing Agent
F.C. Tucker-Tomlinson Brokerage Phone: 765-437-2431 Listed on: 10/02/2025

Property Details
Home Type
- Condominium
Est. Annual Taxes
- $4,222
Year Built
- Built in 2022
Parking
- 2 Car Attached Garage
- Driveway
Home Design
- 2,135 Sq Ft Home
- Brick Exterior Construction
- Slab Foundation
- Metal Siding
Flooring
- Wood
- Ceramic Tile
Bedrooms and Bathrooms
- 2 Bedrooms
- 2 Full Bathrooms
Location
- Suburban Location
Schools
- Wallace Elementary School
- Central Middle School
- Kokomo High School
Utilities
- Central Air
- Heating System Uses Gas
Listing and Financial Details
- Assessor Parcel Number 34-03-36-239-026.000-002
Map
Home Values in the Area
Average Home Value in this Area
Tax History
| Year | Tax Paid | Tax Assessment Tax Assessment Total Assessment is a certain percentage of the fair market value that is determined by local assessors to be the total taxable value of land and additions on the property. | Land | Improvement |
|---|---|---|---|---|
| 2024 | $2,151 | $211,100 | $14,600 | $196,500 |
| 2023 | $2,151 | $215,100 | $16,300 | $198,800 |
Property History
| Date | Event | Price | List to Sale | Price per Sq Ft |
|---|---|---|---|---|
| 11/10/2025 11/10/25 | Price Changed | $309,900 | -4.6% | $145 / Sq Ft |
| 10/02/2025 10/02/25 | For Sale | $325,000 | 0.0% | $152 / Sq Ft |
| 11/14/2024 11/14/24 | Rented | $2,600 | +4.0% | -- |
| 11/01/2024 11/01/24 | Price Changed | $2,500 | -10.7% | $1 / Sq Ft |
| 10/01/2024 10/01/24 | Price Changed | $2,800 | -3.4% | $1 / Sq Ft |
| 09/24/2024 09/24/24 | For Rent | $2,900 | -- | -- |
Purchase History
| Date | Type | Sale Price | Title Company |
|---|---|---|---|
| Quit Claim Deed | -- | None Listed On Document | |
| Quit Claim Deed | -- | None Listed On Document | |
| Warranty Deed | -- | None Listed On Document |
Source: Indiana Regional MLS
MLS Number: 202540062
APN: 34-03-36-239-026.000-002
- 128 W Walnut St
- 300 E Taylor St
- 419 W Jefferson St
- 511 W Sycamore St
- 515 W Jackson St
- 714 N Union St
- 0 W Madison St Unit 202428300
- 0 Indiana 22
- 615 E Sycamore St
- 608 W Monroe St
- 821 N Armstrong St
- 508 W Madison St
- 120 S Indiana Ave
- 717 E Mulberry St
- 820 E Sycamore St
- 404 E Vaile Ave
- 717 N Indiana Ave
- 917 W Sycamore St
- 615 E Havens St
- 920 E Walnut St
- 200 N Union St
- 101 N Union St
- 416 W Sycamore St Unit B
- 516 W Mulberry St
- 401 E Sycamore St
- 306 S Main St
- 532 W Mulberry St
- 918 N Washington St
- 610 S Washington St
- 610 S Washington St
- 1231 W Walnut St
- 921 S Buckeye St Unit 4
- 921 S Buckeye St
- 1302 W Sycamore St
- 941 E Richmond St
- 1404 W Mulberry St
- 918 S Bell St
- 918 S Bell St Unit 2
- 1809 W Carter St
- 1341 S Waugh St
