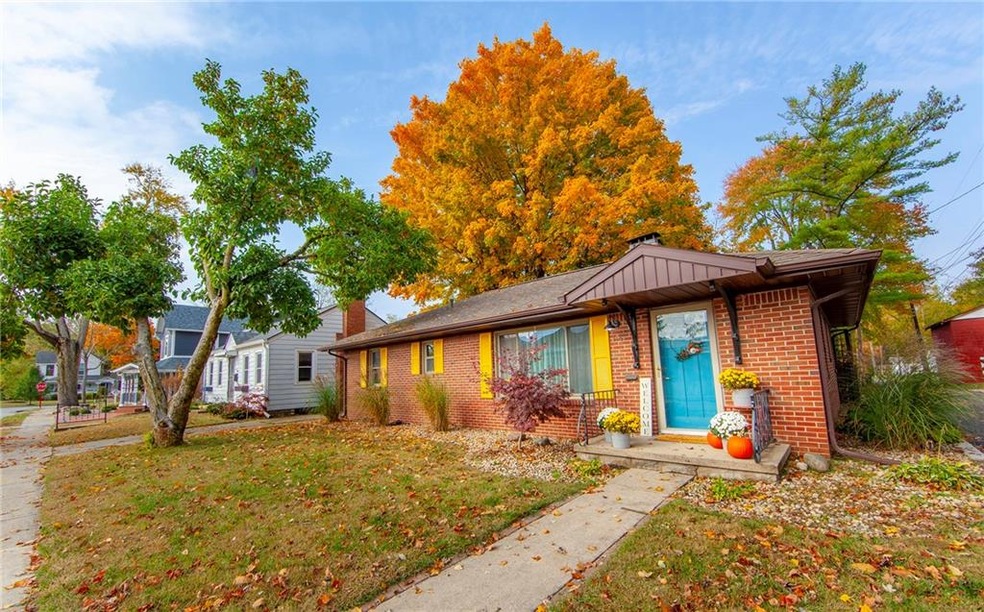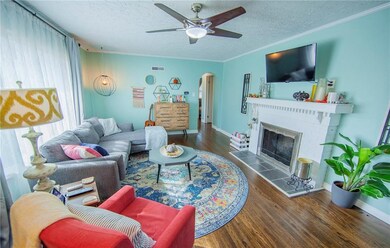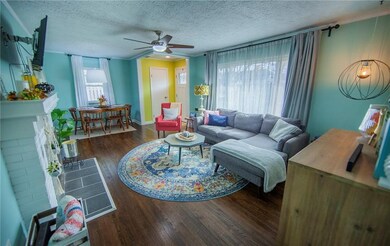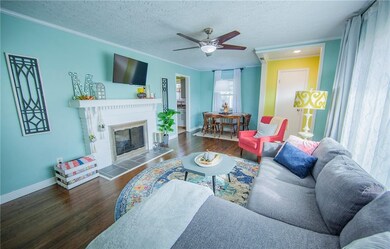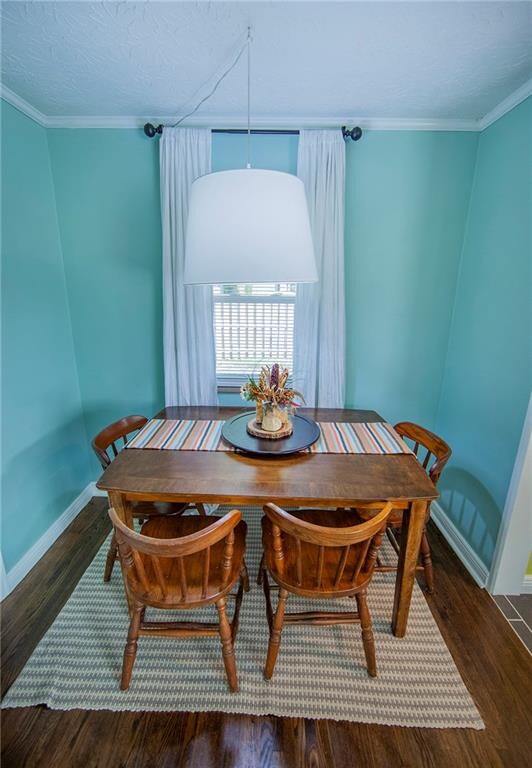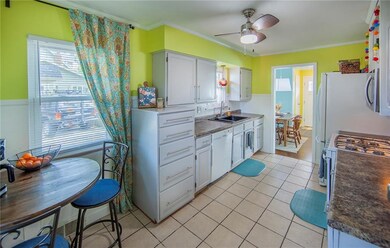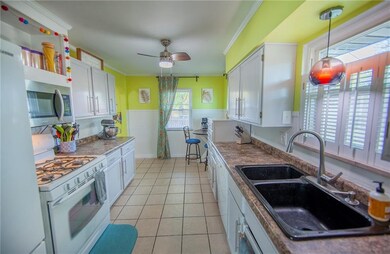
114 W Water St Pendleton, IN 46064
Highlights
- Ranch Style House
- Breakfast Room
- Eat-In Kitchen
- Wood Flooring
- 2 Car Detached Garage
- Woodwork
About This Home
As of November 2020CUTE AS A BUTTON!!! Perfect location in downtown Pendleton, within walking distance to Falls Park, coffee shops, restaurants and more!! This quaint 3 bedroom home is move in ready with many updates! You'll love the original, refinished HW floors throughout! Large Liv Rm with cozy gas FP. Galley style Eat in Kitchen with all appliances and freshly painted cabinets. Laundry Rm w/ washer/dryer included. Two car detached garage with fenced backyard! Don't miss this one!
Last Agent to Sell the Property
Keller Williams Indy Metro NE License #RB14047452 Listed on: 10/26/2020

Last Buyer's Agent
Melissa Bond
RE/MAX Complete

Home Details
Home Type
- Single Family
Est. Annual Taxes
- $952
Year Built
- Built in 1946
Lot Details
- 7,501 Sq Ft Lot
- Back Yard Fenced
Parking
- 2 Car Detached Garage
- Driveway
Home Design
- Ranch Style House
- Brick Exterior Construction
Interior Spaces
- 1,122 Sq Ft Home
- Woodwork
- Gas Log Fireplace
- Vinyl Clad Windows
- Living Room with Fireplace
- Breakfast Room
- Wood Flooring
- Crawl Space
- Fire and Smoke Detector
Kitchen
- Eat-In Kitchen
- Gas Oven
- Built-In Microwave
- Dishwasher
Bedrooms and Bathrooms
- 3 Bedrooms
- 1 Full Bathroom
Laundry
- Laundry on main level
- Dryer
- Washer
Utilities
- Forced Air Heating and Cooling System
- Heating System Uses Gas
- Gas Water Heater
- High Speed Internet
Community Details
- Taylors Subdivision
Listing and Financial Details
- Assessor Parcel Number 481416300099000013
Ownership History
Purchase Details
Home Financials for this Owner
Home Financials are based on the most recent Mortgage that was taken out on this home.Purchase Details
Home Financials for this Owner
Home Financials are based on the most recent Mortgage that was taken out on this home.Purchase Details
Home Financials for this Owner
Home Financials are based on the most recent Mortgage that was taken out on this home.Purchase Details
Home Financials for this Owner
Home Financials are based on the most recent Mortgage that was taken out on this home.Purchase Details
Similar Homes in Pendleton, IN
Home Values in the Area
Average Home Value in this Area
Purchase History
| Date | Type | Sale Price | Title Company |
|---|---|---|---|
| Warranty Deed | -- | None Available | |
| Warranty Deed | $169,900 | Crossroads Title Agency,Llc | |
| Warranty Deed | -- | None Available | |
| Warranty Deed | -- | -- | |
| Warranty Deed | -- | -- |
Mortgage History
| Date | Status | Loan Amount | Loan Type |
|---|---|---|---|
| Open | $174,503 | New Conventional | |
| Closed | $174,503 | New Conventional | |
| Previous Owner | $98,879 | New Conventional | |
| Previous Owner | $80,000 | New Conventional | |
| Previous Owner | $100,000 | Future Advance Clause Open End Mortgage |
Property History
| Date | Event | Price | Change | Sq Ft Price |
|---|---|---|---|---|
| 11/16/2020 11/16/20 | Sold | $179,900 | 0.0% | $160 / Sq Ft |
| 10/28/2020 10/28/20 | Pending | -- | -- | -- |
| 10/26/2020 10/26/20 | For Sale | $179,900 | +5.9% | $160 / Sq Ft |
| 09/20/2019 09/20/19 | Sold | $169,900 | 0.0% | $151 / Sq Ft |
| 08/22/2019 08/22/19 | Pending | -- | -- | -- |
| 08/22/2019 08/22/19 | For Sale | $169,900 | +75.2% | $151 / Sq Ft |
| 10/02/2012 10/02/12 | Sold | $97,000 | 0.0% | $86 / Sq Ft |
| 08/06/2012 08/06/12 | Pending | -- | -- | -- |
| 03/30/2012 03/30/12 | For Sale | $97,000 | -- | $86 / Sq Ft |
Tax History Compared to Growth
Tax History
| Year | Tax Paid | Tax Assessment Tax Assessment Total Assessment is a certain percentage of the fair market value that is determined by local assessors to be the total taxable value of land and additions on the property. | Land | Improvement |
|---|---|---|---|---|
| 2024 | $1,124 | $127,600 | $16,700 | $110,900 |
| 2023 | $1,081 | $117,000 | $15,900 | $101,100 |
| 2022 | $1,059 | $118,700 | $15,000 | $103,700 |
| 2021 | $945 | $110,500 | $15,000 | $95,500 |
| 2020 | $1,052 | $105,200 | $14,300 | $90,900 |
| 2019 | $952 | $105,300 | $14,300 | $91,000 |
| 2018 | $854 | $97,600 | $14,300 | $83,300 |
| 2017 | $768 | $90,900 | $13,200 | $77,700 |
| 2016 | $774 | $91,300 | $13,200 | $78,100 |
| 2014 | $806 | $92,700 | $13,200 | $79,500 |
| 2013 | $806 | $92,700 | $13,200 | $79,500 |
Agents Affiliated with this Home
-
Heather Upton

Seller's Agent in 2020
Heather Upton
Keller Williams Indy Metro NE
(317) 572-5589
196 in this area
714 Total Sales
-
Michelle Frazier

Seller Co-Listing Agent in 2020
Michelle Frazier
Keller Williams Indy Metro NE
(765) 228-6175
34 in this area
159 Total Sales
-
M
Buyer's Agent in 2020
Melissa Bond
RE/MAX
-
Amanda Sears
A
Seller Co-Listing Agent in 2019
Amanda Sears
Keller Williams Indy Metro NE
(317) 854-3886
17 in this area
51 Total Sales
-
Julie Schnepp

Seller's Agent in 2012
Julie Schnepp
RE/MAX Legacy
(765) 617-9430
163 in this area
379 Total Sales
-
T
Seller Co-Listing Agent in 2012
Tim Schnepp
Map
Source: MIBOR Broker Listing Cooperative®
MLS Number: MBR21747020
APN: 48-14-16-300-099.000-013
- 124 N Main St
- 209 N John St
- 400 W State St
- 315 W High St
- 234 S East St
- 238 Jefferson St
- 404 Pearl St
- 484 Mallard Dr
- 338 Limerick Ln
- 6972 S 300 W
- 658 Donegal Dr
- 9801 Zion Way
- 9806 Olympic Blvd
- 634 Kilmore Dr
- 6733 S Cross St
- 6616 S Cross St
- 278 Evening Bay Ct
- 1689 Maplewood Ln
- 1666 Huntzinger Blvd
- 1673 Creek Bed Ln
