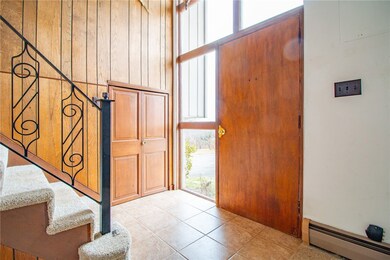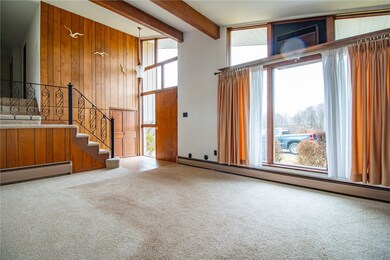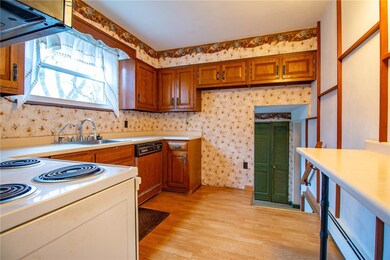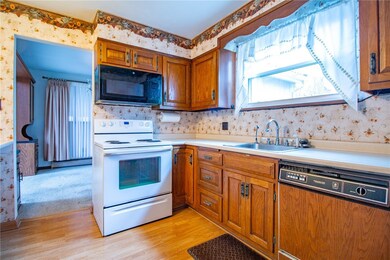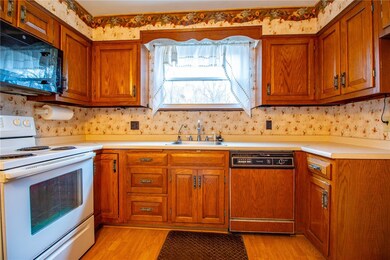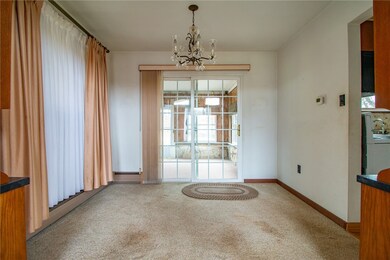
$274,900
- 3 Beds
- 2.5 Baths
- 229 Belle St
- Evans City, PA
Thoughtfully renovated with a cohesive, modern style, this move-in-ready home offers comfort, functionality, and great curb appeal. Inside, you’ll find a clean white kitchen with quartz countertops, stainless steel appliances, and an oversized island—ideal for cooking, dining, and entertaining. The first-floor bedroom features an ensuite bath with a soaking tub, offering flexibility as a private
Jamie Rose Montesano COLDWELL BANKER REALTY

