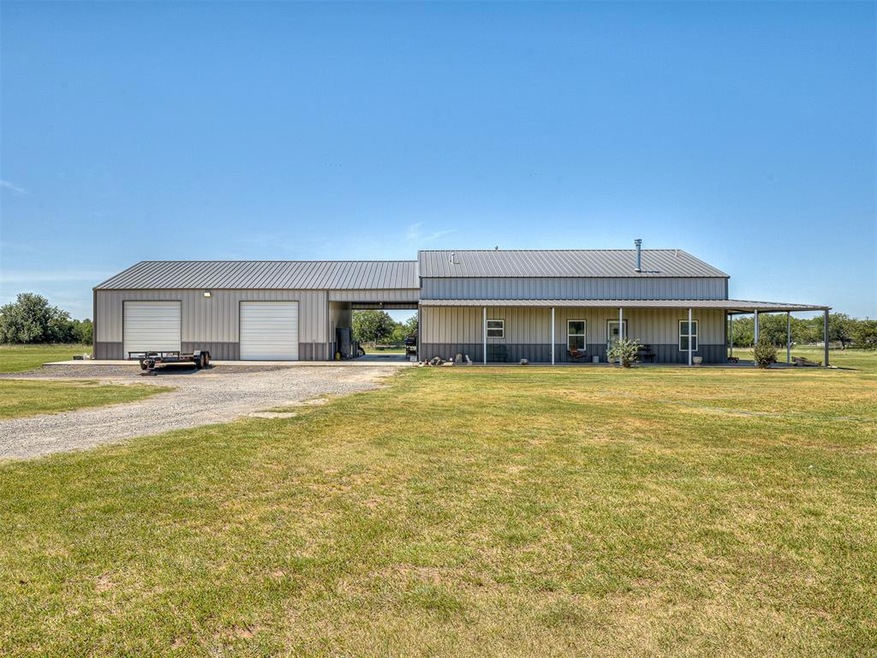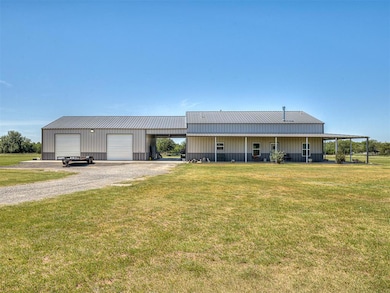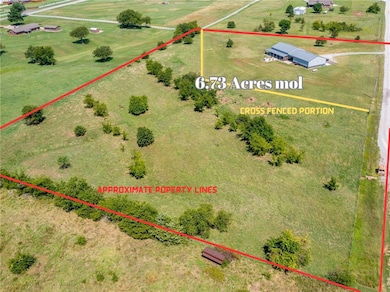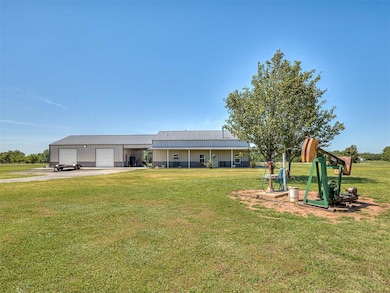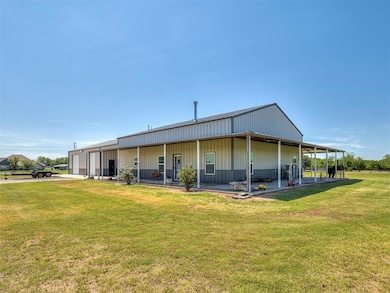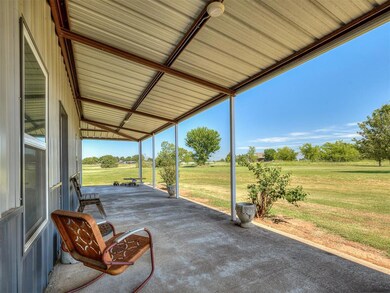
Highlights
- Spa
- Modern Farmhouse Architecture
- Workshop
- 6.73 Acre Lot
- Covered patio or porch
- Separate Outdoor Workshop
About This Home
As of September 2024Welcome to your own slice of country paradise with city convenience, where every corner tells a story of comfort, functionality & modern living. Nestled on 6.73 acres, this handsome barndominium home seamlessly blends charm with contemporary amenities, offering a lifestyle as versatile as it is inviting. The expansive 40 x 40 shop catches your eye & is ready for your next project complete with central heat & air system, making it the perfect space for 6 car garage parking, tinkering, crafting, or simply enjoying your hobbies in comfort. An attached 2-car covered breezeway connects you to the home where you’re greeted by a warm, inviting atmosphere. 2000 sq ft of thoughtfully designed space, this home has 4 beds and 2 full baths, including a guest bathroom equipped with Bluetooth speakers for an added touch of luxury. The open-plan living area includes a wood-burning Vermont freestanding stove, promising cozy nights, utility bill efficiency and a true sense of home. Living extends outdoors where a generous wrap-around porch invites you to unwind and take in the serene landscape. An additional outdoor patio area with a built-in fireplace sets the stage for memorable gatherings under the stars, while the Bullfrog hot tub offers a private retreat for relaxation. A water well with water softener and a new Culligan pressure tank, you’ll never worry about a water bill. The property is outfitted with a comprehensive hard-wired security camera system for peace of mind and OEC fiber ensures fast connectivity for work or play. The granite window sills, timer installed LED outdoor lighting and full gutters add a touch of elegance and practicality. Noble high school only 2 miles away and a local favorite, Maguire Store only 4 miles away making it easy to pick up dinner for yourself and the farm animals in one easy stop. Welcome to your dream retreat, where every detail is designed with your comfort and enjoyment in mind and provides endless possibilities.
Home Details
Home Type
- Single Family
Est. Annual Taxes
- $3,994
Year Built
- Built in 2016
Lot Details
- 6.73 Acre Lot
- Rural Setting
- Cross Fenced
Parking
- 6 Car Attached Garage
- Gravel Driveway
Home Design
- Modern Farmhouse Architecture
- Converted Barn or Barndominium
- Slab Foundation
- Metal Roof
- Metal Construction or Metal Frame
Interior Spaces
- 2,000 Sq Ft Home
- 1-Story Property
- Free Standing Fireplace
- Workshop
- Inside Utility
- Tile Flooring
- Home Security System
Kitchen
- Gas Oven
- Gas Range
- Free-Standing Range
- Microwave
- Dishwasher
- Wood Stained Kitchen Cabinets
Bedrooms and Bathrooms
- 4 Bedrooms
- 2 Full Bathrooms
Laundry
- Laundry Room
- Washer and Dryer
Outdoor Features
- Spa
- Covered patio or porch
- Separate Outdoor Workshop
- Rain Gutters
Schools
- John K. Hubbard Elementary School
- Curtis Inge Middle School
- Noble High School
Utilities
- Central Heating and Cooling System
- Propane
- Well
- Tankless Water Heater
- Water Softener
- Septic Tank
- High Speed Internet
Ownership History
Purchase Details
Home Financials for this Owner
Home Financials are based on the most recent Mortgage that was taken out on this home.Purchase Details
Home Financials for this Owner
Home Financials are based on the most recent Mortgage that was taken out on this home.Purchase Details
Similar Homes in the area
Home Values in the Area
Average Home Value in this Area
Purchase History
| Date | Type | Sale Price | Title Company |
|---|---|---|---|
| Warranty Deed | $435,500 | First American Title | |
| Warranty Deed | $286,000 | First American Title Ins Co | |
| Warranty Deed | $38,000 | Cleveland County Abstract Co |
Mortgage History
| Date | Status | Loan Amount | Loan Type |
|---|---|---|---|
| Previous Owner | $271,700 | New Conventional |
Property History
| Date | Event | Price | Change | Sq Ft Price |
|---|---|---|---|---|
| 09/12/2024 09/12/24 | Sold | $435,500 | -3.0% | $218 / Sq Ft |
| 08/23/2024 08/23/24 | Pending | -- | -- | -- |
| 08/20/2024 08/20/24 | For Sale | $449,000 | +57.0% | $225 / Sq Ft |
| 05/06/2019 05/06/19 | Sold | $286,000 | -4.7% | $143 / Sq Ft |
| 03/19/2019 03/19/19 | Pending | -- | -- | -- |
| 03/08/2019 03/08/19 | For Sale | $300,000 | -- | $150 / Sq Ft |
Tax History Compared to Growth
Tax History
| Year | Tax Paid | Tax Assessment Tax Assessment Total Assessment is a certain percentage of the fair market value that is determined by local assessors to be the total taxable value of land and additions on the property. | Land | Improvement |
|---|---|---|---|---|
| 2024 | $3,994 | $35,570 | $7,368 | $28,202 |
| 2023 | $3,839 | $33,876 | $7,394 | $26,482 |
| 2022 | $3,510 | $32,263 | $8,400 | $23,863 |
| 2021 | $3,514 | $32,263 | $8,400 | $23,863 |
| 2020 | $3,565 | $32,263 | $4,560 | $27,703 |
| 2019 | $2,771 | $25,402 | $4,560 | $20,842 |
| 2018 | $2,859 | $25,402 | $4,560 | $20,842 |
| 2017 | $491 | $4,560 | $0 | $0 |
| 2016 | -- | $4,560 | $4,560 | $0 |
Agents Affiliated with this Home
-
Randi Yocham

Seller's Agent in 2024
Randi Yocham
Metro Connect Real Estate
(405) 345-6776
1 in this area
36 Total Sales
-
Kara Cavallo

Buyer's Agent in 2024
Kara Cavallo
Keller Williams Realty Mulinix
(405) 627-7642
4 in this area
108 Total Sales
-
Angie Henry

Seller's Agent in 2019
Angie Henry
Chamberlain Realty LLC
(405) 570-1382
6 in this area
52 Total Sales
-
Sarah Neal

Buyer's Agent in 2019
Sarah Neal
Metro Brokers of Ok Connect
(405) 206-2112
1 in this area
144 Total Sales
Map
Source: MLSOK
MLS Number: 1131138
APN: R0172869
- 115 Weaver Rd
- 200 Boone Creek Dr
- 5820 E Etowah Rd
- 9800 Maguire Rd Unit LAND
- 5601 E Etowah Rd
- 5601 E Etowah - Tract 1 Rd
- 4700 N 60th Ave
- 819 Twin Lakes Dr
- 1600 N 60th Ave
- 4700 Rosewood Ct
- 4601 Forest Hills Dr
- 1104 Magnolia Dr
- 809 Azalea Farms Rd
- 906 Dahlia Ln
- 1114 Magnolia Dr
- 209 Mountain Laurel Way
- 0 Lot 2 Avalon Rd Unit 1148933
- 7761 High Meadow Rd
- 5700 E Post Oak Rd
- 7000 E Post Oak Rd
