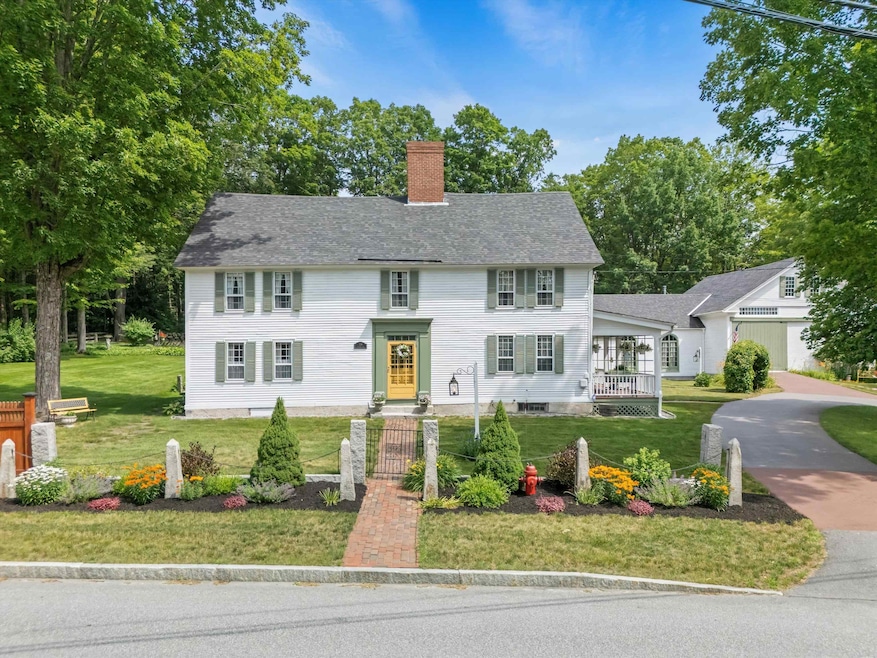
114 Western Ave Henniker, NH 03242
Estimated payment $6,903/month
Highlights
- Barn
- 3.17 Acre Lot
- Pond
- Stables
- Deck
- 5-minute walk to Henniker Community School Playground
About This Home
Impeccably restored 1773 antique country estate in the heart of charming Henniker, NH. This remarkable home blends early American craftsmanship with modern convenience and sits on over 3 acres, just a short stroll to shops, restaurants, the Contoocook River, and New England College. The main residence features stunning period design and materials with the modern convenience of public water and sewer, updated electrical and mechanical systems. Inside, you’ll find nine brick fireplaces, including two original beehive ovens. With a main-level primary suite, multiple entrances, and expansive living space, the layout offers incredible flexibility—ideal for multi-generational living, or other creative uses. The attached carriage house impresses with a gorgeous garden room, half bath, and a spacious, heated entertaining area—perfect for weddings, celebrations, or large gatherings. This leads seamlessly into a pristine 3 level barn with working sliding barn doors and endless potential for storage, events, or hobby space. Outside, the estate continues to delight with a private stream and shaded trout pond, covered porch, brick patio, and rear deck surrounded by lush gardens and stone walls. The property also features a fully functional, detached four-stall horse barn with pasture and separate deeded access road from Hall Avenue. This is a rare opportunity to own a move-in ready, historically significant property in vibrant Henniker village. Showings begin at the open house on 7/19/25.
Home Details
Home Type
- Single Family
Est. Annual Taxes
- $17,951
Year Built
- Built in 1773
Lot Details
- 3.17 Acre Lot
- Irrigation Equipment
- Wooded Lot
- Garden
- Property is zoned VILLAG
Parking
- 2 Car Garage
- Parking Storage or Cabinetry
- Automatic Garage Door Opener
- Circular Driveway
Home Design
- Antique Architecture
- New Englander Architecture
Interior Spaces
- Property has 2 Levels
- Fireplace
- Blinds
- Drapes & Rods
- Mud Room
- Entrance Foyer
- Great Room
- Living Room
- Combination Kitchen and Dining Room
- Den
- Bonus Room
- Workshop
- Sun or Florida Room
- Softwood Flooring
- Basement
- Interior Basement Entry
- Home Security System
Kitchen
- Dishwasher
- Kitchen Island
Bedrooms and Bathrooms
- 5 Bedrooms
- En-Suite Bathroom
- Soaking Tub
Laundry
- Dryer
- Washer
Outdoor Features
- Pond
- Stream or River on Lot
- Deck
- Patio
Schools
- Henniker Community Elementary And Middle School
- John Stark Regional High Sch
Utilities
- Window Unit Cooling System
- Baseboard Heating
- Hot Water Heating System
Additional Features
- Barn
- Stables
Listing and Financial Details
- Tax Lot 000161
- Assessor Parcel Number 00005D
Map
Home Values in the Area
Average Home Value in this Area
Tax History
| Year | Tax Paid | Tax Assessment Tax Assessment Total Assessment is a certain percentage of the fair market value that is determined by local assessors to be the total taxable value of land and additions on the property. | Land | Improvement |
|---|---|---|---|---|
| 2024 | $17,951 | $751,100 | $110,300 | $640,800 |
| 2023 | $16,810 | $751,100 | $110,300 | $640,800 |
| 2022 | $16,104 | $751,100 | $110,300 | $640,800 |
| 2021 | $19,389 | $595,500 | $93,500 | $502,000 |
| 2020 | $18,602 | $595,455 | $93,455 | $502,000 |
| 2019 | $16,579 | $469,130 | $99,430 | $369,700 |
| 2018 | $15,805 | $469,130 | $99,430 | $369,700 |
| 2017 | $15,922 | $469,130 | $99,430 | $369,700 |
| 2016 | $15,636 | $469,130 | $99,430 | $369,700 |
| 2015 | $14,764 | $469,130 | $99,430 | $369,700 |
| 2014 | $13,757 | $448,395 | $102,895 | $345,500 |
Property History
| Date | Event | Price | Change | Sq Ft Price |
|---|---|---|---|---|
| 07/16/2025 07/16/25 | For Sale | $1,000,000 | +88.7% | $227 / Sq Ft |
| 09/21/2012 09/21/12 | Sold | $530,000 | -10.9% | $121 / Sq Ft |
| 08/01/2012 08/01/12 | Pending | -- | -- | -- |
| 06/14/2010 06/14/10 | For Sale | $594,900 | -- | $135 / Sq Ft |
Purchase History
| Date | Type | Sale Price | Title Company |
|---|---|---|---|
| Warranty Deed | $530,000 | -- | |
| Warranty Deed | $530,000 | -- |
Mortgage History
| Date | Status | Loan Amount | Loan Type |
|---|---|---|---|
| Previous Owner | $62,010 | Unknown | |
| Closed | $0 | No Value Available |
Similar Home in Henniker, NH
Source: PrimeMLS
MLS Number: 5051882
APN: HENN-000002-000000-000161
- 53 Prospect St
- 40 Rush Rd Unit B
- 40 Rush Rd Unit A
- 6 The Oaks
- 20 Pearl St
- 24 Ramsdell Rd
- 388 Western Ave Unit C3
- 540 x 9 Route 114
- 50 Cressey St
- 103 Hillside Dr
- 540-X9-A Route 114
- 540-X9B Route 114
- 144 Bradford Rd
- 19 Old Mill Farm Rd
- 99 Depot Hill Rd
- 173 Patterson Hill Rd
- 843 Western Ave
- 132 Old Mill Pond Rd
- 362 Colby Hill Rd
- 302 Flanders Rd
- 95 Hall Ave
- 95 Hall Ave
- 40 Rush Rd
- 1584 Maple St Unit B
- 38 Old Henniker Rd
- 163 Gould Hill Rd Unit A
- 2337 2nd Nh Turnpike
- 31 Water St Unit 1
- 31 Water St Unit 4
- 31 Water St Unit 5
- 31 Water St Unit 3
- 226 Stark Hwy N
- 115 High Rock Rd Unit A
- 72 Maplewood Ln
- 45 Bog Rd Unit 5
- 271 Village St Unit 2
- 14 Winsor Ave Unit B
- 29 Bog Rd
- 227 Pleasant St
- 86 Fisherville Rd






