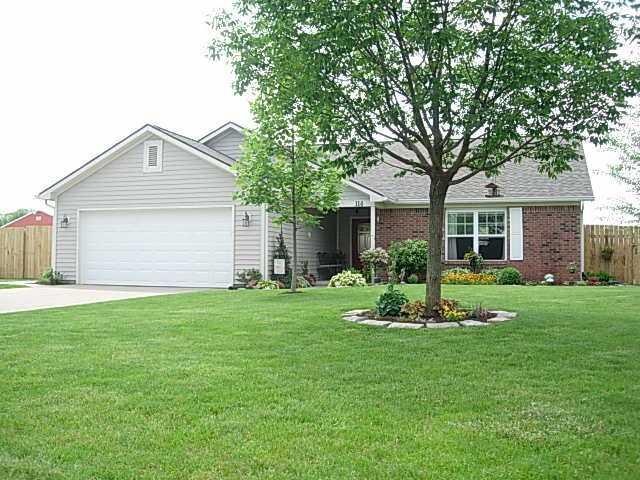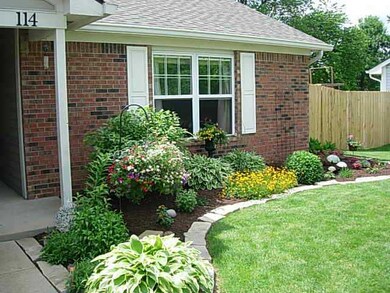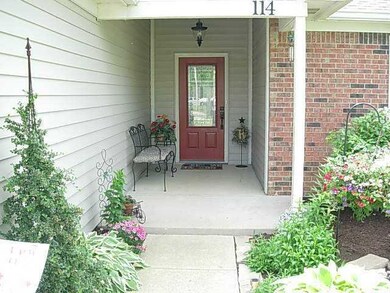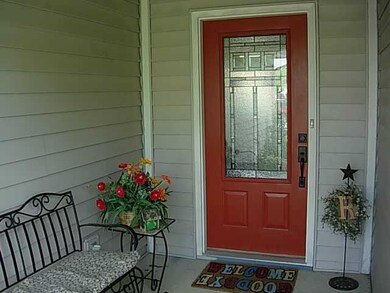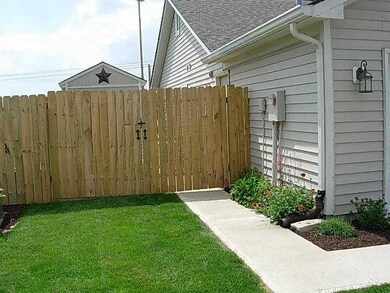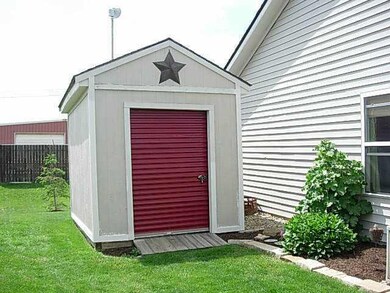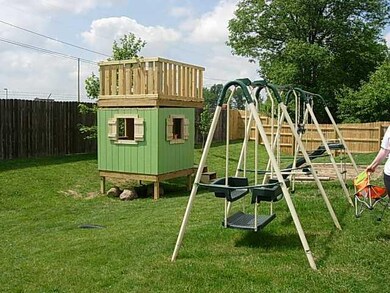
114 Westview Place Bargersville, IN 46106
Estimated Value: $248,000 - $262,000
About This Home
As of August 2012Mint Condition And Move-In Ready. Sellers Have Made This An Easy Choice For Your Buyers. The Open, Well Organized Floor Plan Gives The Home A Spacious Feeling & Flows Easily From One Room To The Next. Large Family Rm. Has A Cozy Fireplace & The Eat-In Kitchen Is Huge & Offers A Full Appliance Package, Ample Counters & Cabinets. All Bedrooms Have W/I Closets. Outside The Lot Is Well Landscaped & Rear Yard Has A Privacy Fence. Newer Roof & W/H Installed In 2010. Finished Garage. A Must See!
Last Agent to Sell the Property
Belinda Boone
Listed on: 03/26/2012
Last Buyer's Agent
Bill Fulford
Home Details
Home Type
- Single Family
Est. Annual Taxes
- $870
Year Built
- 1995
Lot Details
- 9,583
Utilities
- Heating System Uses Gas
- Gas Water Heater
Ownership History
Purchase Details
Home Financials for this Owner
Home Financials are based on the most recent Mortgage that was taken out on this home.Similar Homes in the area
Home Values in the Area
Average Home Value in this Area
Purchase History
| Date | Buyer | Sale Price | Title Company |
|---|---|---|---|
| Taylor Kennett M | -- | None Available |
Mortgage History
| Date | Status | Borrower | Loan Amount |
|---|---|---|---|
| Open | Taylor Kenneth M | $70,000 | |
| Closed | Taylor Kennett M | $116,326 | |
| Previous Owner | Rucker Robert J | $10,000 |
Property History
| Date | Event | Price | Change | Sq Ft Price |
|---|---|---|---|---|
| 08/10/2012 08/10/12 | Sold | $114,000 | 0.0% | $81 / Sq Ft |
| 05/15/2012 05/15/12 | Pending | -- | -- | -- |
| 03/26/2012 03/26/12 | For Sale | $114,000 | -- | $81 / Sq Ft |
Tax History Compared to Growth
Tax History
| Year | Tax Paid | Tax Assessment Tax Assessment Total Assessment is a certain percentage of the fair market value that is determined by local assessors to be the total taxable value of land and additions on the property. | Land | Improvement |
|---|---|---|---|---|
| 2024 | $1,958 | $195,800 | $43,100 | $152,700 |
| 2023 | $1,918 | $191,000 | $43,100 | $147,900 |
| 2022 | $1,837 | $184,200 | $43,100 | $141,100 |
| 2021 | $1,496 | $151,300 | $26,000 | $125,300 |
| 2020 | $1,261 | $135,800 | $26,000 | $109,800 |
| 2019 | $1,158 | $126,000 | $26,000 | $100,000 |
| 2018 | $1,064 | $123,300 | $26,000 | $97,300 |
| 2017 | $1,010 | $117,000 | $26,000 | $91,000 |
| 2016 | $829 | $111,700 | $21,100 | $90,600 |
| 2014 | $848 | $103,100 | $21,100 | $82,000 |
| 2013 | $848 | $103,700 | $21,100 | $82,600 |
Agents Affiliated with this Home
-
B
Seller's Agent in 2012
Belinda Boone
-
B
Buyer's Agent in 2012
Bill Fulford
Map
Source: MIBOR Broker Listing Cooperative®
MLS Number: 21167740
APN: 41-04-35-033-104.000-039
- 491 Westview Dr
- 34 Westview Place
- 928 Ridge Rock Ln
- 981 Mound St
- 350 North St
- 374 S Baldwin St
- 000 North St
- 3636 Hauser Ct
- 4068 Bozeman Way
- 3824 Dutton Dr
- 3993 Bozeman Way
- 4055 Bozeman Way
- 3599 Hauser Ct
- 3611 Hauser Ct
- 3737 Hayden Valley Dr
- 3629 Hayden Valley Dr
- 3669 Hayden Valley Dr
- 3650 Hayden Valley Dr
- 3674 Hayden Valley Dr
- 3690 Hayden Valley Dr
- 114 Westview Place
- 102 Westview Place
- 130 Westview Place
- 88 Westview Place
- 107 Westview Place
- 477 Westview Dr
- 87 Westview Place
- 74 Westview Place
- 472 Westview Dr
- 467 Westview Dr
- 75 Westview Place
- 450 Westview Dr
- 451 Westview Dr
- 61 Westview Place
- 80 Southway Dr
- 48 Westview Place
- 68 Southway Dr
- 90 Southway Dr
- 695 W Old St S
