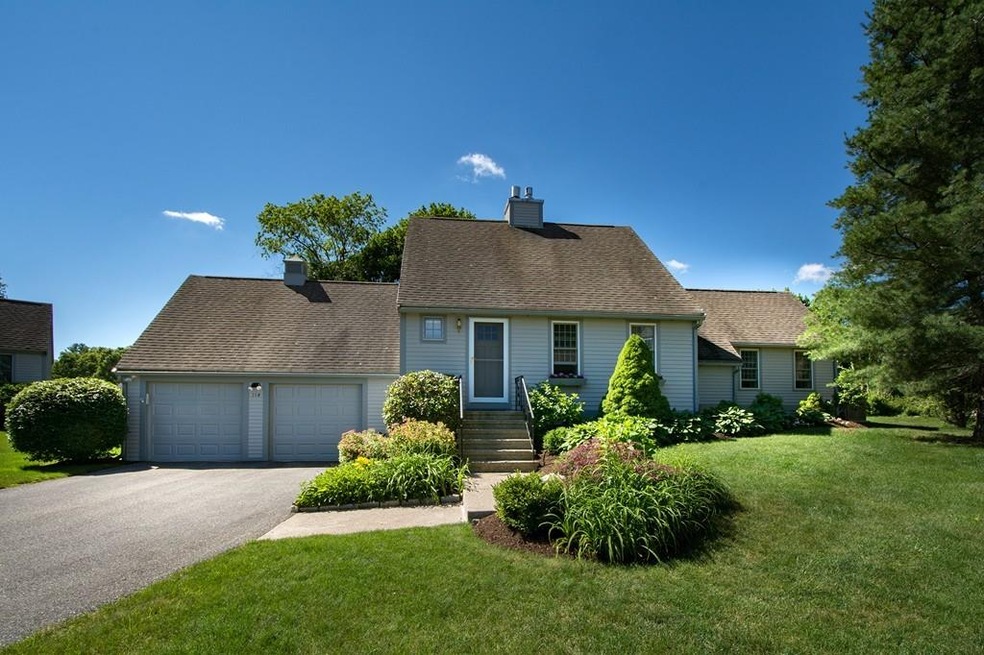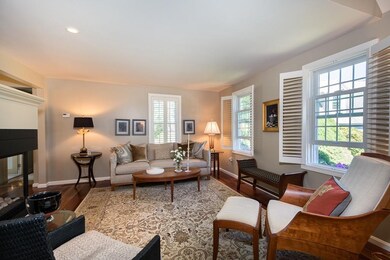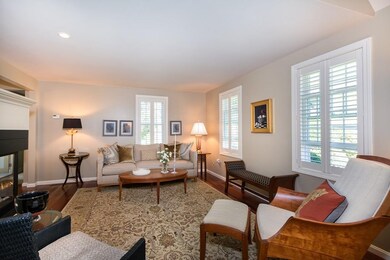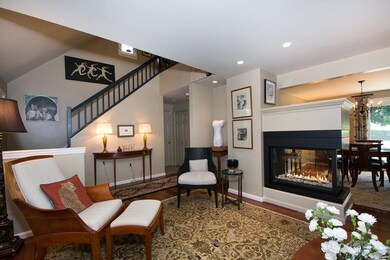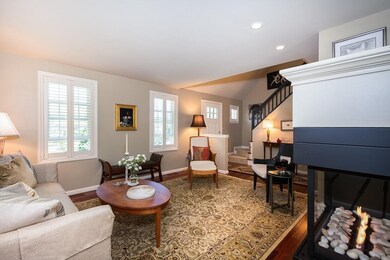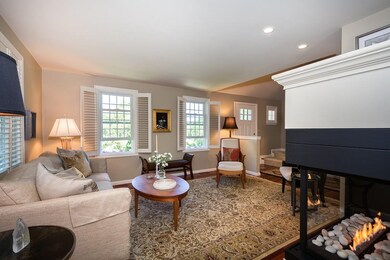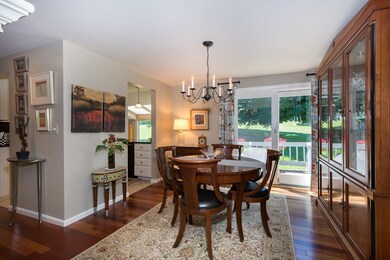
114 Wheelwright Farm Cohasset, MA 02025
Highlights
- Marina
- Golf Course Community
- Landscaped Professionally
- Deer Hill Elementary School Rated A-
- Waterfront
- Deck
About This Home
As of September 2017Fabulous free standing unit in desirable Wheelwright Farm! This home has had several major renovations. The first floor has a granite kitchen with a new Summit refrigerator and a sun room/breakfast nook that looks out into the private backyard. There is a spectacular 3 way fireplace that unites the living room and dining room. First floor bedroom with custom built ins, window seats and a high end renovated to the studs bath complete the first floor. On the second floor you'll find the master bedroom with another gutted to the studs high end bathroom and a study. The entire interior has been repainted, the garage was just completely insulated, new Anderson windows throughout with custom shutters, new slider to deck, irrigation, professional landscaping and many more updates make this unit move in ready! Short drive to the commuter rail to Boston. Come enjoy all that Cohasset has to offer.
Home Details
Home Type
- Single Family
Est. Annual Taxes
- $5,460
Year Built
- Built in 1986
Lot Details
- Waterfront
- Near Conservation Area
- Landscaped Professionally
- Sprinkler System
HOA Fees
- $512 Monthly HOA Fees
Parking
- 2 Car Attached Garage
- Off-Street Parking
Home Design
- Frame Construction
- Shingle Roof
Interior Spaces
- 1,737 Sq Ft Home
- 2-Story Property
- Cathedral Ceiling
- Ceiling Fan
- Skylights
- Picture Window
- Window Screens
- Living Room with Fireplace
- Dining Room with Fireplace
- Utility Room with Study Area
Kitchen
- Breakfast Bar
- Range
- Dishwasher
- Solid Surface Countertops
Flooring
- Wood
- Wall to Wall Carpet
- Ceramic Tile
Bedrooms and Bathrooms
- 2 Bedrooms
- Primary bedroom located on second floor
- Linen Closet
- 2 Full Bathrooms
- Bathtub with Shower
- Separate Shower
Laundry
- Dryer
- Washer
Basement
- Exterior Basement Entry
- Laundry in Basement
Eco-Friendly Details
- Energy-Efficient Thermostat
Outdoor Features
- Deck
- Rain Gutters
Location
- Property is near public transit
- Property is near schools
Schools
- Osgood/Deerhill Elementary School
- Cohasset Middle School
- Cohasset High School
Utilities
- Forced Air Heating and Cooling System
- 2 Cooling Zones
- 2 Heating Zones
- Heating System Uses Oil
- 200+ Amp Service
- Power Generator
- Electric Water Heater
- Private Sewer
Listing and Financial Details
- Assessor Parcel Number M:D11 B:53 L:032114,64037
Community Details
Overview
- Association fees include insurance, maintenance structure, road maintenance, ground maintenance, snow removal, trash
- Wheelwright Farm Community
Amenities
- Shops
Recreation
- Marina
- Golf Course Community
- Tennis Courts
- Community Pool
- Park
- Jogging Path
- Bike Trail
Ownership History
Purchase Details
Home Financials for this Owner
Home Financials are based on the most recent Mortgage that was taken out on this home.Purchase Details
Home Financials for this Owner
Home Financials are based on the most recent Mortgage that was taken out on this home.Purchase Details
Home Financials for this Owner
Home Financials are based on the most recent Mortgage that was taken out on this home.Purchase Details
Home Financials for this Owner
Home Financials are based on the most recent Mortgage that was taken out on this home.Purchase Details
Purchase Details
Home Financials for this Owner
Home Financials are based on the most recent Mortgage that was taken out on this home.Purchase Details
Home Financials for this Owner
Home Financials are based on the most recent Mortgage that was taken out on this home.Purchase Details
Home Financials for this Owner
Home Financials are based on the most recent Mortgage that was taken out on this home.Similar Homes in the area
Home Values in the Area
Average Home Value in this Area
Purchase History
| Date | Type | Sale Price | Title Company |
|---|---|---|---|
| Quit Claim Deed | -- | None Available | |
| Not Resolvable | $539,000 | -- | |
| Deed | -- | -- | |
| Deed | -- | -- | |
| Deed | -- | -- | |
| Not Resolvable | $381,000 | -- | |
| Deed | -- | -- | |
| Deed | $198,000 | -- |
Mortgage History
| Date | Status | Loan Amount | Loan Type |
|---|---|---|---|
| Previous Owner | $328,000 | Stand Alone Refi Refinance Of Original Loan | |
| Previous Owner | $350,000 | New Conventional | |
| Previous Owner | $265,000 | Unknown | |
| Previous Owner | $50,000 | Credit Line Revolving | |
| Previous Owner | $220,000 | New Conventional | |
| Previous Owner | $154,000 | New Conventional | |
| Previous Owner | $151,000 | No Value Available | |
| Previous Owner | $161,000 | No Value Available | |
| Previous Owner | $139,000 | No Value Available | |
| Previous Owner | $36,000 | No Value Available | |
| Previous Owner | $122,800 | Purchase Money Mortgage |
Property History
| Date | Event | Price | Change | Sq Ft Price |
|---|---|---|---|---|
| 09/01/2017 09/01/17 | Sold | $539,000 | -0.2% | $310 / Sq Ft |
| 07/08/2017 07/08/17 | Pending | -- | -- | -- |
| 07/05/2017 07/05/17 | For Sale | $539,900 | +41.7% | $311 / Sq Ft |
| 04/17/2014 04/17/14 | Sold | $381,000 | 0.0% | $219 / Sq Ft |
| 03/07/2014 03/07/14 | Pending | -- | -- | -- |
| 02/20/2014 02/20/14 | Off Market | $381,000 | -- | -- |
| 02/03/2014 02/03/14 | For Sale | $390,000 | -- | $225 / Sq Ft |
Tax History Compared to Growth
Tax History
| Year | Tax Paid | Tax Assessment Tax Assessment Total Assessment is a certain percentage of the fair market value that is determined by local assessors to be the total taxable value of land and additions on the property. | Land | Improvement |
|---|---|---|---|---|
| 2025 | $7,382 | $637,500 | $0 | $637,500 |
| 2024 | $8,400 | $690,200 | $0 | $690,200 |
| 2023 | $8,144 | $690,200 | $0 | $690,200 |
| 2022 | $7,690 | $612,300 | $0 | $612,300 |
| 2021 | $6,889 | $528,300 | $0 | $528,300 |
| 2020 | $6,781 | $522,800 | $0 | $522,800 |
| 2019 | $6,744 | $522,800 | $0 | $522,800 |
| 2018 | $5,697 | $445,400 | $0 | $445,400 |
| 2017 | $5,460 | $418,100 | $0 | $418,100 |
| 2016 | $4,808 | $373,300 | $0 | $373,300 |
| 2015 | -- | $358,400 | $0 | $358,400 |
| 2014 | $4,681 | $373,300 | $0 | $373,300 |
Agents Affiliated with this Home
-
Shannon King

Seller's Agent in 2017
Shannon King
Corcoran Property Advisors
(781) 367-6798
8 in this area
40 Total Sales
-
Alice Pierce

Buyer's Agent in 2017
Alice Pierce
Coldwell Banker Realty - Hingham
(781) 724-7622
4 in this area
128 Total Sales
-
William Flaherty
W
Seller's Agent in 2014
William Flaherty
Coldwell Banker Realty - Hingham
(617) 930-3210
1 in this area
3 Total Sales
-
n
Buyer's Agent in 2014
nancy Mcvay
William Raveis R.E. & Home Services
Map
Source: MLS Property Information Network (MLS PIN)
MLS Number: 72192881
APN: COHA-000011D-000053-000032-000114
- 17 Hillside Dr
- 500 Beechwood St
- 46-50 Doane St
- 21 Flintlock Ridge Rd
- 9 Lily Pond Ln
- 460 King St
- 94 Arrowwood Dr
- 453 Clapp Rd
- 453 - 455 Clapp Rd
- 455 Clapp Rd
- 479 Clapp Rd
- 6 Kendall Village
- 40 Brewster Rd
- 8 Trudys Ln
- 84 Booth Hill Rd
- 32 Gannett Pasture Ln
- 35 Norman Todd Rd
- 38 Booth Hill Rd
- 300 Summer St
- 11 Forest Ln
