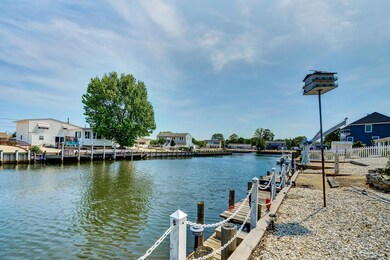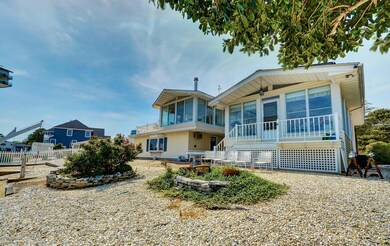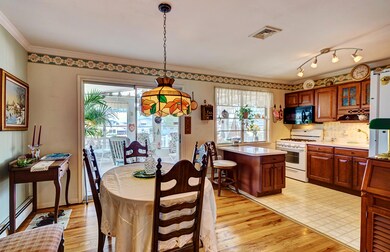
114 Whippany Rd Barnegat, NJ 08005
Estimated Value: $652,000 - $724,261
Highlights
- Water Views
- Home fronts a lagoon or estuary
- Property near a lagoon
- Docks
- Solar Power System
- Deck
About This Home
As of September 2016Looking for that perfect waterfront location? 114 Whippany Road in Waretown offers the best of EVERY world: CLOSE to the bay, DEEP, WIDE lagoon, LARGE lot, ANDDD HIGH GROUND ELEVATION! This sweet split-level also comes equipped with two (2) attached enclosed porches on the rear (one of them w/ a wood-burning fireplace) plus a rear outside deck! Move right in to this cozy waterfront home that offers many up-sides. To complete the package, an attached 2-car garage PLUS an attached workshop room in the rear! 114 Whippany is a hidden waterfront gem in Waretown that is both close to the bay by boat, as well as everything else on land. Just 5 mins from GSP entrance & exits. Just 10-15 min ride in the boat from your backyard to the open bay. Schedule your appointment to see it TODAY!!!
Last Agent to Sell the Property
Jackson Downey
Greater Coastal Realty Listed on: 07/11/2016
Home Details
Home Type
- Single Family
Est. Annual Taxes
- $6,972
Year Built
- Built in 1968
Lot Details
- Lot Dimensions are 100 x 100
- Home fronts a lagoon or estuary
- Oversized Lot
Parking
- 2 Car Attached Garage
- Oversized Parking
- Driveway
- On-Street Parking
- Off-Street Parking
Home Design
- Split Level Home
- Slab Foundation
- Shingle Roof
- Vinyl Siding
Interior Spaces
- 1,755 Sq Ft Home
- 2-Story Property
- Ceiling Fan
- 1 Fireplace
- Sliding Doors
- Wood Flooring
- Water Views
Kitchen
- Gas Cooktop
- Microwave
- Dishwasher
Bedrooms and Bathrooms
- 3 Bedrooms
- 3 Full Bathrooms
Eco-Friendly Details
- Solar Power System
Outdoor Features
- Property near a lagoon
- Bulkhead
- Docks
- Deck
Schools
- Southern Reg High School
Utilities
- Heating System Uses Natural Gas
- Natural Gas Water Heater
Community Details
- No Home Owners Association
Listing and Financial Details
- Assessor Parcel Number 21-00272-0000-00316
Ownership History
Purchase Details
Home Financials for this Owner
Home Financials are based on the most recent Mortgage that was taken out on this home.Similar Homes in the area
Home Values in the Area
Average Home Value in this Area
Purchase History
| Date | Buyer | Sale Price | Title Company |
|---|---|---|---|
| Young Frank E | $312,500 | Old Republic National Title |
Mortgage History
| Date | Status | Borrower | Loan Amount |
|---|---|---|---|
| Previous Owner | Sollart Arlene | $50,000 | |
| Previous Owner | Sollart George | $15,000 |
Property History
| Date | Event | Price | Change | Sq Ft Price |
|---|---|---|---|---|
| 09/12/2016 09/12/16 | Sold | $312,500 | -- | $178 / Sq Ft |
Tax History Compared to Growth
Tax History
| Year | Tax Paid | Tax Assessment Tax Assessment Total Assessment is a certain percentage of the fair market value that is determined by local assessors to be the total taxable value of land and additions on the property. | Land | Improvement |
|---|---|---|---|---|
| 2024 | $9,043 | $648,500 | $320,000 | $328,500 |
| 2023 | $8,459 | $389,300 | $222,000 | $167,300 |
| 2022 | $8,459 | $389,300 | $222,000 | $167,300 |
| 2021 | $8,319 | $389,300 | $222,000 | $167,300 |
| 2020 | $8,210 | $389,300 | $222,000 | $167,300 |
| 2019 | $8,051 | $389,300 | $222,000 | $167,300 |
| 2018 | $7,903 | $389,300 | $222,000 | $167,300 |
| 2017 | $7,634 | $389,300 | $222,000 | $167,300 |
| 2016 | $7,416 | $389,300 | $222,000 | $167,300 |
| 2015 | $6,972 | $389,300 | $222,000 | $167,300 |
| 2014 | $6,913 | $389,300 | $222,000 | $167,300 |
Agents Affiliated with this Home
-
J
Seller's Agent in 2016
Jackson Downey
Greater Coastal Realty
-
Vivian Lange

Buyer's Agent in 2016
Vivian Lange
RE/MAX
(609) 709-4758
96 in this area
322 Total Sales
Map
Source: MOREMLS (Monmouth Ocean Regional REALTORS®)
MLS Number: 21622081
APN: 21-00272-0000-00316
- 103 Dover Ct
- 173 Beverly Dr
- 110 4th St
- 10 Oneida Ave
- 15 Tulsa Dr
- 5 Oneida Ave
- 6 Omaha St
- 111 3rd St
- 5 Navajo Dr
- 125 Bloomfield Rd
- 154 Bayshore Dr
- 6 Gibraltar Ct Unit 26B
- 18 Mediterranean Ct
- 4 Baybreeze Dr
- 104 Bloomfield Rd
- 17 Baybreeze Dr
- 18 Baybreeze Dr
- 20 Baybreeze Dr
- 19 Baybreeze Dr
- 21 Baybreeze Dr
- 114 Whippany Rd
- 112 Whippany Rd
- 116 Whippany Rd
- 212 Tuckahoe Dr
- 118 Whippany Rd
- 110 Whippany Rd
- 109 Whippany Rd
- 103 Cayuga Rd
- 105 Cayuga Rd
- 107 Cayuga Rd
- 120 Whippany Rd
- 113 Whippany Rd
- 210 Tuckahoe Dr
- 101 Cayuga Rd
- 107 Whippany Rd
- 109 Cayuga Rd
- 122 Whippany Rd
- 300 Pat Rd
- 115 Whippany Rd
- 100 Cayuga Rd






