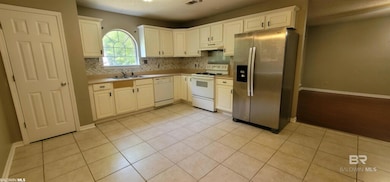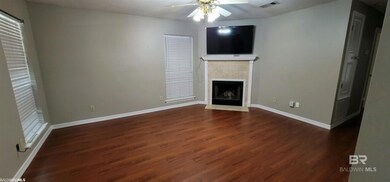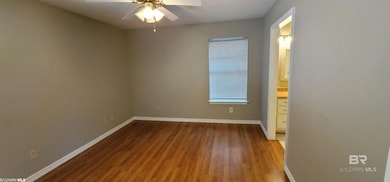114 Wicker Way Daphne, AL 36526
Plantation Hills NeighborhoodHighlights
- 1 Fireplace
- No HOA
- Tile Flooring
- Belforest Elementary School Rated A-
- Brick or Stone Mason
- 1-Story Property
About This Home
This cute brick home has 3 bedrooms, 2 bathrooms. It has a spacious eat-in kitchen with a pantry. The den has a wood-burning fireplace. This home has laminate flooring and tile (No Carpet!). Refrigerator, stove, microwave, dishwasher, and garbage disposal included. Sewer and routine pest control included in rent. Pets allowed with owner approval and nonrefundable $500.00 pet fee. Enjoy your fenced-in and private backyard. EVERYONE OVER 18 MUST SUBMIT A SEPARATE APPLICATION ON OUR COMPANY WEBSITE!! $45.00 application fee per person applying. Please contact our office for additional information.
Listing Agent
Living My Best Life Realty Brokerage Phone: 251-948-5335 Listed on: 07/17/2025
Home Details
Home Type
- Single Family
Year Built
- Built in 1997
Lot Details
- 8,400 Sq Ft Lot
- Lot Dimensions are 70 x 120
- Fenced
Home Design
- Brick or Stone Mason
- Slab Foundation
- Composition Roof
Interior Spaces
- 1,227 Sq Ft Home
- 1-Story Property
- Ceiling Fan
- 1 Fireplace
Kitchen
- Electric Range
- Microwave
- Dishwasher
- Disposal
Flooring
- Laminate
- Tile
- Vinyl
Bedrooms and Bathrooms
- 3 Bedrooms
- 2 Full Bathrooms
- Bathtub and Shower Combination in Primary Bathroom
Schools
- Belforest Elementary School
- Daphne Middle School
- Daphne High School
Utilities
- Central Heating and Cooling System
Listing and Financial Details
- Long Term Lease
- Negotiable Lease Term
- Legal Lot and Block 73 / 73
- Assessor Parcel Number 4301011000026.000
Community Details
Overview
- No Home Owners Association
Pet Policy
- Pets Allowed
Map
Property History
| Date | Event | Price | List to Sale | Price per Sq Ft | Prior Sale |
|---|---|---|---|---|---|
| 07/17/2025 07/17/25 | For Rent | $1,800 | 0.0% | -- | |
| 03/03/2022 03/03/22 | Sold | $173,275 | -6.3% | $141 / Sq Ft | View Prior Sale |
| 01/19/2022 01/19/22 | Pending | -- | -- | -- | |
| 01/16/2022 01/16/22 | For Sale | $184,900 | 0.0% | $151 / Sq Ft | |
| 01/07/2022 01/07/22 | Pending | -- | -- | -- | |
| 01/06/2022 01/06/22 | For Sale | $184,900 | +33.3% | $151 / Sq Ft | |
| 11/08/2019 11/08/19 | Sold | $138,700 | -2.3% | $113 / Sq Ft | View Prior Sale |
| 10/04/2019 10/04/19 | Pending | -- | -- | -- | |
| 10/01/2019 10/01/19 | For Sale | $142,000 | -- | $116 / Sq Ft |
Source: Baldwin REALTORS®
MLS Number: 382351
APN: 43-01-01-1-000-026.000
- 124 Richmond Rd
- 109 Shiloh Dr
- 27972 Bay Branch Dr
- 107 Charlotte Ct
- 100 Robbins Blvd
- 108 Charlotte Ct
- 106 Black Oak Way
- 905 Dogwood Ct Unit 133
- 28396 Turkey Branch Dr
- 0 Turkey Branch Dr
- 00 Turkey Branch Dr
- 11133 Pontchartrain Loop
- 11258 Redfern Rd
- 0 Beau Chene Ct Unit 7536850
- 0 Beau Chene Ct Unit 42 375279
- 0 Redfern Rd Unit 7630446
- 0 Redfern Rd Unit 45 383581
- 28171 Chateau Dr
- 11116 Redfern Rd
- 11097 Redfern Rd
- 142 Appomatox Dr
- 27856 Bay Branch Dr
- 28380 Chateau Dr
- 28085 Turkey Branch Dr
- 29956 Saint Barbara St
- 30013 Saint Barbara St
- 28003 State Highway 181
- 27821 State Highway 181
- 11459 Lodgepole Ct
- 10558 Eastern Shore Blvd
- 29838 Frederick Blvd
- 9477 Marchand Ave
- 10407 Us Highway 31
- 31573 Shearwater Dr
- 31277 Palladian Way
- 10345 Zenyatta Loop
- 10928 Northern Dancer Ct
- 13255 Cavalier St
- 23210 Shadowridge Dr
- 23144 Shadowridge Dr







