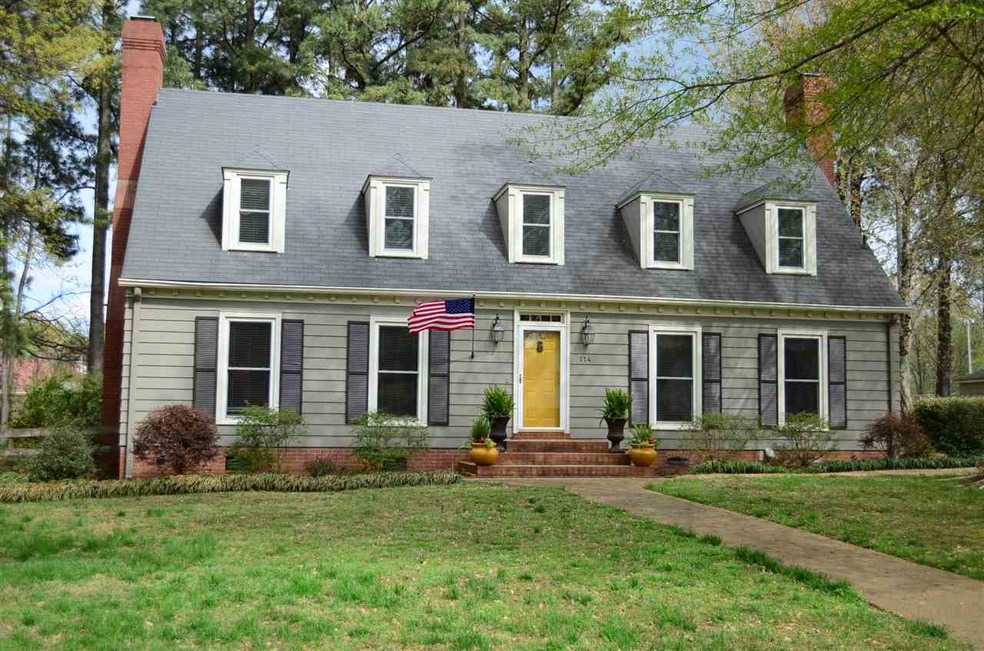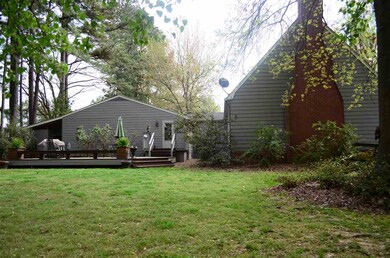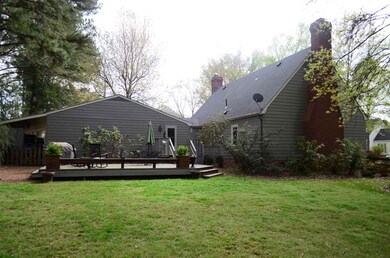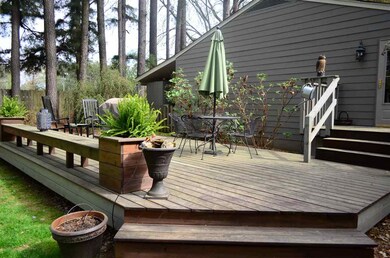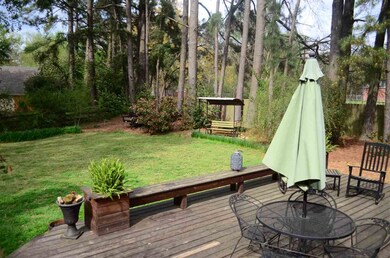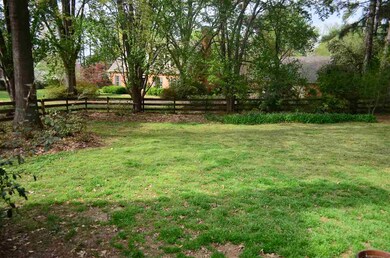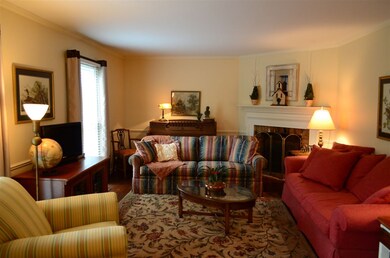
114 Williamsburg Ln Brownsville, TN 38012
Highlights
- Updated Kitchen
- Wood Flooring
- Williamsburg Architecture
- Deck
- Main Floor Primary Bedroom
- Great Room
About This Home
As of May 2020What we Realtors Dream of: Exquisite 4 bedroom, 3 bath home on Williamsburg Ln in Brownsville, TN. Tenderly maintained w/ beautiful hardwood floors downstairs, Living Room/Study w/ fireplace, spacious Great Room w/ fireplace; large remodeled eat-in kitchen w/ abundant counter/cabinet space, Energy efficient double hung windows throughout, Energy efficient storm/security doors, plantation shutters, two tiered deck with built in benches and planters, landscape irrigation and much, much more!!
Last Agent to Sell the Property
Richards-Cummins Real Estate License #214922 Listed on: 04/04/2015
Home Details
Home Type
- Single Family
Year Built
- Built in 1967
Lot Details
- Lot Dimensions are 100x135
- Wood Fence
- Landscaped
- Level Lot
- Few Trees
Parking
- 3 Car Attached Garage
Home Design
- Williamsburg Architecture
- Composition Shingle Roof
Interior Spaces
- 2,708 Sq Ft Home
- 2-Story Property
- Smooth Ceilings
- Fireplace Features Masonry
- Double Pane Windows
- Great Room
- Living Room with Fireplace
- Den with Fireplace
- Storage Room
- Termite Clearance
Kitchen
- Updated Kitchen
- Eat-In Kitchen
- Breakfast Bar
- Double Oven
- Gas Cooktop
- Microwave
- Dishwasher
- Disposal
Flooring
- Wood
- Partially Carpeted
Bedrooms and Bathrooms
- 4 Bedrooms | 1 Primary Bedroom on Main
- Walk-In Closet
- Remodeled Bathroom
- 3 Full Bathrooms
Outdoor Features
- Deck
Utilities
- Two cooling system units
- Central Heating and Cooling System
- Two Heating Systems
- Cable TV Available
Community Details
- Old Colonial Subdivision
Listing and Financial Details
- Assessor Parcel Number Map 75B Grp L Ctrl Map 75C Parcel 15
Ownership History
Purchase Details
Home Financials for this Owner
Home Financials are based on the most recent Mortgage that was taken out on this home.Purchase Details
Home Financials for this Owner
Home Financials are based on the most recent Mortgage that was taken out on this home.Purchase Details
Home Financials for this Owner
Home Financials are based on the most recent Mortgage that was taken out on this home.Purchase Details
Purchase Details
Purchase Details
Similar Homes in Brownsville, TN
Home Values in the Area
Average Home Value in this Area
Purchase History
| Date | Type | Sale Price | Title Company |
|---|---|---|---|
| Warranty Deed | $236,000 | None Available | |
| Warranty Deed | $190,000 | -- | |
| Deed | $162,500 | -- | |
| Deed | $145,000 | -- | |
| Warranty Deed | $76,000 | -- | |
| Deed | -- | -- |
Mortgage History
| Date | Status | Loan Amount | Loan Type |
|---|---|---|---|
| Open | $67,000 | Credit Line Revolving | |
| Open | $231,725 | FHA | |
| Previous Owner | $120,000 | Commercial | |
| Previous Owner | $50,000 | Unknown | |
| Previous Owner | $77,500 | New Conventional | |
| Previous Owner | $115,177 | New Conventional | |
| Previous Owner | $138,125 | New Conventional |
Property History
| Date | Event | Price | Change | Sq Ft Price |
|---|---|---|---|---|
| 05/22/2020 05/22/20 | Sold | $236,000 | 0.0% | $84 / Sq Ft |
| 05/22/2020 05/22/20 | Sold | $236,000 | 0.0% | $84 / Sq Ft |
| 04/08/2020 04/08/20 | Pending | -- | -- | -- |
| 04/08/2020 04/08/20 | For Sale | $236,000 | -0.8% | $84 / Sq Ft |
| 04/08/2020 04/08/20 | Pending | -- | -- | -- |
| 03/28/2020 03/28/20 | Price Changed | $238,000 | -1.7% | $85 / Sq Ft |
| 12/29/2019 12/29/19 | Price Changed | $242,000 | -2.2% | $86 / Sq Ft |
| 07/22/2019 07/22/19 | For Sale | $247,500 | +30.3% | $88 / Sq Ft |
| 06/19/2015 06/19/15 | Sold | $190,000 | -4.3% | $70 / Sq Ft |
| 05/15/2015 05/15/15 | Pending | -- | -- | -- |
| 04/04/2015 04/04/15 | For Sale | $198,500 | -- | $73 / Sq Ft |
Tax History Compared to Growth
Tax History
| Year | Tax Paid | Tax Assessment Tax Assessment Total Assessment is a certain percentage of the fair market value that is determined by local assessors to be the total taxable value of land and additions on the property. | Land | Improvement |
|---|---|---|---|---|
| 2024 | -- | $84,325 | $6,250 | $78,075 |
| 2023 | $2,600 | $55,050 | $5,250 | $49,800 |
| 2022 | $2,600 | $55,050 | $5,250 | $49,800 |
| 2021 | $2,394 | $55,050 | $5,250 | $49,800 |
| 2020 | $2,394 | $50,675 | $5,250 | $45,425 |
| 2019 | $2,394 | $50,675 | $5,250 | $45,425 |
| 2018 | $2,354 | $50,350 | $5,250 | $45,100 |
| 2017 | $2,354 | $50,350 | $5,250 | $45,100 |
| 2016 | $2,240 | $50,350 | $5,250 | $45,100 |
| 2015 | $2,112 | $50,350 | $5,250 | $45,100 |
| 2014 | $2,095 | $49,925 | $5,250 | $44,675 |
Agents Affiliated with this Home
-
N
Seller's Agent in 2020
NON-MEMBER
RETS Vendor
-
Anna Bishop

Seller's Agent in 2020
Anna Bishop
Crye-Leike
(901) 573-2832
270 Total Sales
-
Dessie Hardee

Buyer's Agent in 2020
Dessie Hardee
RE/MAX
(731) 217-6358
202 Total Sales
-
N
Buyer's Agent in 2020
Natlon Montrel
RE/MAX
-
N
Buyer's Agent in 2020
NON-MLS NON-BOARD AGENT
NON-MLS OR NON-BOARD OFFICE
-
Pat Cummins

Seller's Agent in 2015
Pat Cummins
Richards-Cummins Real Estate
(731) 780-4663
23 Total Sales
Map
Source: Memphis Area Association of REALTORS®
MLS Number: 9949169
APN: 075C-L-015.00
- 117 Williamsburg Ln
- 733 Carlton St
- 100 N Grand Ave
- 1434 Key Corner St
- 00 Joey St
- 3228 Tennessee 54
- 1351 Tennessee 54
- 605 W College St
- 126 Rooks Dr
- 522 W College St
- 106 College Hill Village
- 114 College Hill Village
- 915 Lee Ave
- 506 Margin St
- 313 W College St
- 925 Altawood Dr
- 1310 Haralson St
- 119 Hillcrest Dr
- 515 N Lafayette Ave
- 147 Hillcrest Dr
