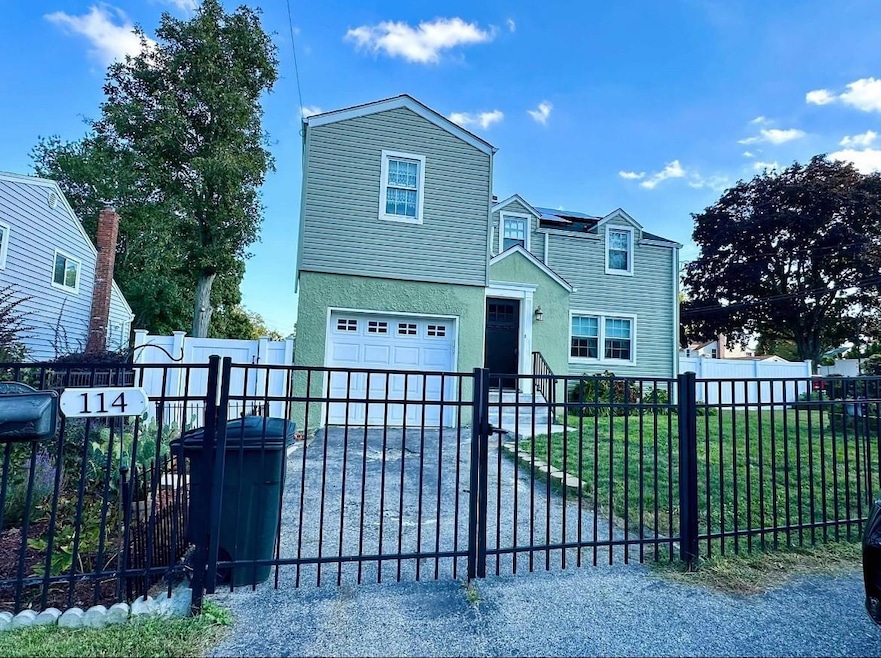114 Windermere Dr Yonkers, NY 10710
Northeast Yonkers NeighborhoodEstimated payment $4,785/month
Highlights
- Colonial Architecture
- Storage
- 1 Car Garage
- Stainless Steel Appliances
- Forced Air Heating System
About This Home
Welcome to 114 Windermere Drive, an impeccably maintained Colonial, ideally situated just moments from parkways, parks, restaurants, and shopping. Step into a welcoming foyer perfect for coats and shoes into a living room, kitchen, and dining area. An empty space located on the first floor waits for you to use as an office (also perfect for a nursery or playroom) A convenient guest half-bath is also located on the first floor enhancing everyday living. Upstairs, you’ll find four bright bedrooms and two full bathrooms. The spacious basement provides excellent storage, while the attached one-car garage with driveway adds practical convenience. The backyard is a private oasis, fenced in a private ready for you to create unforgettable memories.
Recent upgrades include new siding, new dishwasher, new roof installed in 2017, The solar panels were installed in 2019 and are owned for the new buyer to enjoy, offering both sustainability and savings. The expansive, private backyard—enclosed by a high fence installed in (2018) Please note the tax address is #116 and the mailing address is #114. Sold “as-is.”
Home Details
Home Type
- Single Family
Est. Annual Taxes
- $13,060
Year Built
- Built in 1947
Lot Details
- 6,534 Sq Ft Lot
- Back Yard Fenced
Parking
- 1 Car Garage
- Garage Door Opener
- Driveway
- Off-Street Parking
Home Design
- Colonial Architecture
- Frame Construction
Interior Spaces
- 1,720 Sq Ft Home
- Storage
- Basement Fills Entire Space Under The House
Kitchen
- Convection Oven
- Gas Oven
- Freezer
- Dishwasher
- Stainless Steel Appliances
Bedrooms and Bathrooms
- 4 Bedrooms
Laundry
- Dryer
- Washer
Schools
- Yonkers Elementary And Middle School
- Yonkers High School
Utilities
- Cooling System Mounted To A Wall/Window
- Forced Air Heating System
- Heating System Uses Natural Gas
Listing and Financial Details
- Assessor Parcel Number 1800-004-000-04411-000-0059
Map
Home Values in the Area
Average Home Value in this Area
Tax History
| Year | Tax Paid | Tax Assessment Tax Assessment Total Assessment is a certain percentage of the fair market value that is determined by local assessors to be the total taxable value of land and additions on the property. | Land | Improvement |
|---|---|---|---|---|
| 2024 | $2,120 | $11,900 | $3,200 | $8,700 |
| 2023 | $2,109 | $11,900 | $3,200 | $8,700 |
| 2022 | $2,095 | $11,900 | $3,200 | $8,700 |
| 2021 | $9,251 | $11,900 | $3,200 | $8,700 |
| 2020 | $9,159 | $11,900 | $3,200 | $8,700 |
| 2019 | $11,013 | $11,900 | $3,200 | $8,700 |
| 2018 | $8,468 | $11,900 | $3,200 | $8,700 |
| 2017 | $0 | $11,900 | $3,200 | $8,700 |
| 2016 | $9,657 | $11,900 | $3,200 | $8,700 |
| 2015 | -- | $11,900 | $3,200 | $8,700 |
| 2014 | -- | $11,900 | $3,200 | $8,700 |
| 2013 | -- | $11,900 | $3,200 | $8,700 |
Property History
| Date | Event | Price | Change | Sq Ft Price |
|---|---|---|---|---|
| 08/09/2025 08/09/25 | Pending | -- | -- | -- |
| 07/25/2025 07/25/25 | For Sale | $700,000 | 0.0% | $407 / Sq Ft |
| 10/22/2024 10/22/24 | Rented | $6,000 | +23.7% | -- |
| 10/10/2024 10/10/24 | For Rent | $4,850 | -- | -- |
Purchase History
| Date | Type | Sale Price | Title Company |
|---|---|---|---|
| Interfamily Deed Transfer | -- | None Available |
Mortgage History
| Date | Status | Loan Amount | Loan Type |
|---|---|---|---|
| Closed | $25,000 | Credit Line Revolving | |
| Closed | $65,000 | Stand Alone Second |
Source: OneKey® MLS
MLS Number: 863980
APN: 1800-004-000-04411-000-0059
- 57 Roundtop Rd
- 58 Roundtop Rd
- 107 Kingsley Dr
- 165 Jennifer Ln
- 12 Tall Tulip Ln
- 2035 Central Park Ave Unit 1M
- 2035 Central Park Ave Unit 2H
- 2035 Central Park Ave Unit 3M
- 2035 Central Park Ave Unit 1S
- 2 Dorchester Dr
- 313 Concord Rd
- 51 Westwind Rd
- 156 Candlewood Dr
- 612 E Grassy Sprainbrook Ln Unit 9
- 612 E Grassy Sprainbrook Ln Unit 12
- Larchmont Plan at Enclave at Sprain Brook
- Mohonk Elite Plan at Enclave at Sprain Brook
- 612 E Grassy Sprain Rd Unit 15
- 612 E Grassy Sprain Rd Unit 3
- 612 E Grassy Sprain Rd Unit 10







