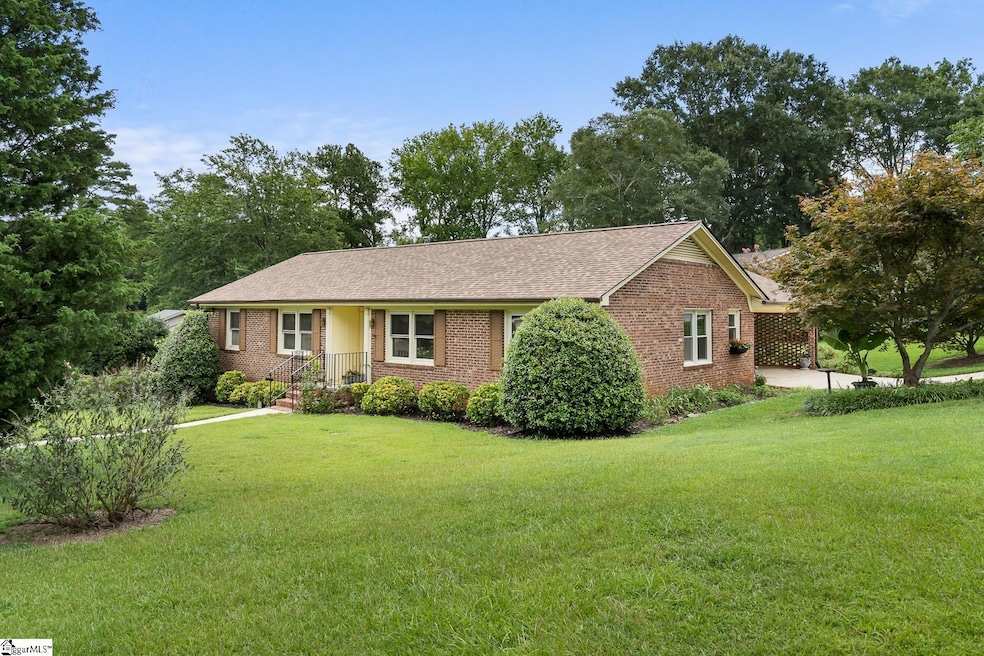
114 Woodcliff Ct Simpsonville, SC 29681
Estimated payment $1,631/month
Highlights
- Ranch Style House
- Wood Flooring
- Corner Lot
- Simpsonville Elementary Rated A-
- Sun or Florida Room
- Den
About This Home
Welcome to this classic 3 bedroom, 2 bath brick ranch tucked away on a quiet cul-de-sac near Main St., Simpsonville. Built in the 1970s when homes were designed with “great bones,” this property offers both character and opportunity. Inside, you’ll find a spacious living room, a formal dining room that can easily flex into a home office or additional bedroom, and a large sunroom surrounded by windows—perfect for enjoying views of the vibrant flower gardens. Irises and daylilies bloom year after year, making the yard a true springtime retreat with minimal upkeep. Brand new roof, HVAC estimated at 3–6 years old, and a separate hot water heater for the kitchen. The home also offers a double carport with secure storage, plus an additional storage building that conveys. Located near Main St, Simpsonville. Walk to the library or take a short drive to Food Lion, Wal Mart. Convenient to the heart of downtown Simpsonville, Mauldin & highway 385.
Home Details
Home Type
- Single Family
Est. Annual Taxes
- $941
Lot Details
- 0.32 Acre Lot
- Lot Dimensions are 32'2x92x156'2x69x56x89
- Cul-De-Sac
- Corner Lot
Home Design
- Ranch Style House
- Traditional Architecture
- Brick Exterior Construction
- Architectural Shingle Roof
Interior Spaces
- 1,800-1,999 Sq Ft Home
- Smooth Ceilings
- Popcorn or blown ceiling
- Ceiling Fan
- Gas Log Fireplace
- Living Room
- Dining Room
- Den
- Sun or Florida Room
- Crawl Space
Kitchen
- Built-In Oven
- Electric Oven
- Electric Cooktop
- Range Hood
- Dishwasher
- Laminate Countertops
Flooring
- Wood
- Parquet
- Carpet
- Laminate
- Ceramic Tile
- Vinyl
Bedrooms and Bathrooms
- 3 Main Level Bedrooms
- 2 Full Bathrooms
Laundry
- Laundry Room
- Laundry on main level
- Washer and Electric Dryer Hookup
Attic
- Storage In Attic
- Pull Down Stairs to Attic
Home Security
- Security System Owned
- Storm Windows
- Storm Doors
Parking
- 2 Car Garage
- Attached Carport
- Driveway
Outdoor Features
- Patio
- Outbuilding
- Front Porch
Schools
- Simpsonville Elementary School
- Hillcrest Middle School
- Hillcrest High School
Utilities
- Central Air
- Heat Pump System
- Gas Available
- Electric Water Heater
- Satellite Dish
- Cable TV Available
Listing and Financial Details
- Assessor Parcel Number 0300.00-02-063.00
Map
Home Values in the Area
Average Home Value in this Area
Tax History
| Year | Tax Paid | Tax Assessment Tax Assessment Total Assessment is a certain percentage of the fair market value that is determined by local assessors to be the total taxable value of land and additions on the property. | Land | Improvement |
|---|---|---|---|---|
| 2024 | $941 | $6,180 | $1,000 | $5,180 |
| 2023 | $941 | $6,180 | $1,000 | $5,180 |
| 2022 | $922 | $6,180 | $1,000 | $5,180 |
| 2021 | $922 | $6,180 | $1,000 | $5,180 |
| 2020 | $835 | $5,420 | $880 | $4,540 |
| 2019 | $835 | $5,420 | $880 | $4,540 |
| 2018 | $701 | $5,420 | $880 | $4,540 |
| 2017 | $701 | $5,420 | $880 | $4,540 |
| 2016 | $660 | $135,470 | $22,000 | $113,470 |
| 2015 | $660 | $135,470 | $22,000 | $113,470 |
| 2014 | $545 | $120,567 | $15,447 | $105,120 |
Property History
| Date | Event | Price | Change | Sq Ft Price |
|---|---|---|---|---|
| 08/23/2025 08/23/25 | Pending | -- | -- | -- |
| 08/11/2025 08/11/25 | For Sale | $285,000 | -- | $158 / Sq Ft |
Similar Homes in Simpsonville, SC
Source: Greater Greenville Association of REALTORS®
MLS Number: 1566913
APN: 0300.00-02-063.00
- 127 Wilbon Cir
- 131 Wilbon Cir
- 122 Woodcliff Ct
- 112 Scarsdale St
- 205 Newgate Dr
- 413 N Maple St
- 125 Sedgebrook Dr
- 116 Putman Rd
- 116 Putman St
- 6 Worthington Ct
- 0 Glen Ivy Dr
- 105 Clancy Ct
- 112 Cameron Creek Ln
- 220 Weddington Ln
- 105 Silver Brook Dr Unit F803
- 116 Colewood Place
- 27 Ruby Bay Ln Unit D607
- 305 N Maple St
- 00 Jonesville Rd
- 405 Jones Ave






