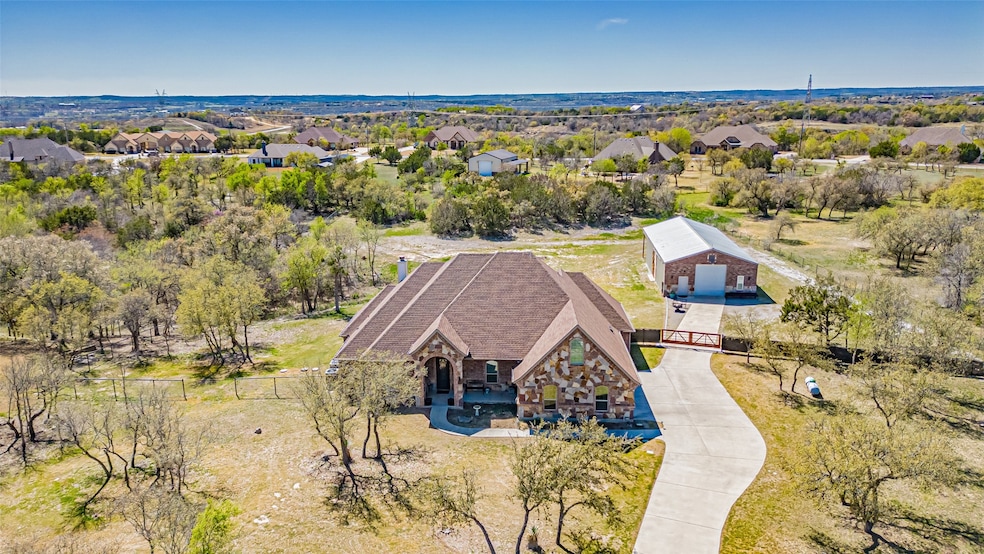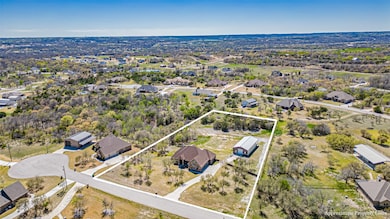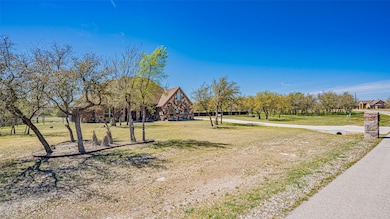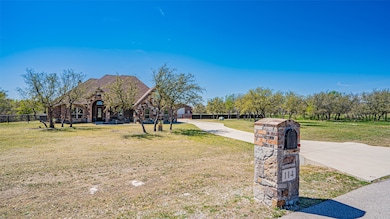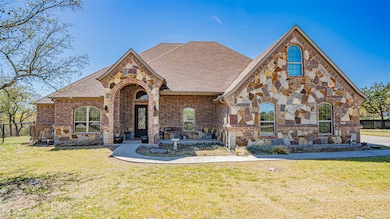
Estimated payment $5,569/month
Highlights
- Open Floorplan
- Traditional Architecture
- Covered patio or porch
- Partially Wooded Lot
- Granite Countertops
- Cul-De-Sac
About This Home
Make the drive out to see this beautiful home in Azle, Texas! This 114 Woodlot Lane property is a single-family home located within the Deer Ridge Estates Subdivision. Built in 2015, this residence offers 5 bedrooms with all walk-in-closets and 3.5 bathrooms. The master bathroom holds a 48 inch master soaker tub! The entire home is approximately 3,160 square feet of living space. The property sits on a 2-acre lot, providing ample outdoor space. Key features of the home include a kitchen equipped with granite countertops, an island, breakfast bar, coffee bar and propane stove top! This home makes it ideal for both daily living and entertaining! The living Room features a focal point rock fireplace, creating a cozy and inviting atmosphere! The Master Suite is an oversized master bedroom that boasts a three-level molded tray ceiling. The master bath includes a spacious walk-in closet with a unique built-in vanity. Outdoor Amenities: A private outdoor kitchen is accessible via the back porch and space for a family barbeque cookout! Additional highlights of the property are a 50 x 30 workshop equipped with electricity, water and 10 X 12 roll bay doors. The Workshop also has attached carport, offering versatile storage and workspace options, that can park a 45ft RV. There is a RV Hook up with electricity. Garage: A three-car garage provides ample parking and storage space. water Softener installed and Roof is 9 years old. The Deer Ridge Estates subdivision offers gated access and perimeter fencing, ensuring privacy and security for residents!
Listing Agent
CENTURY 21 Judge Fite Brokerage Email: granbury@judgefite.com License #0781007 Listed on: 04/08/2025

Home Details
Home Type
- Single Family
Est. Annual Taxes
- $9,903
Year Built
- Built in 2015
Lot Details
- 2 Acre Lot
- Cul-De-Sac
- Pipe Fencing
- Wire Fence
- Water-Smart Landscaping
- Interior Lot
- Sprinkler System
- Partially Wooded Lot
- Few Trees
- Back Yard
HOA Fees
- $40 Monthly HOA Fees
Parking
- 3 Car Garage
- 2 Carport Spaces
- Side Facing Garage
- Garage Door Opener
- Additional Parking
Home Design
- Traditional Architecture
- Brick Exterior Construction
- Slab Foundation
- Composition Roof
Interior Spaces
- 3,160 Sq Ft Home
- 1-Story Property
- Open Floorplan
- Ceiling Fan
- Chandelier
- Wood Burning Fireplace
- Decorative Fireplace
- Fireplace Features Masonry
- ENERGY STAR Qualified Windows
- Fire and Smoke Detector
- Dryer
Kitchen
- Gas Oven or Range
- Gas Cooktop
- Microwave
- Dishwasher
- Kitchen Island
- Granite Countertops
- Disposal
Flooring
- Carpet
- Ceramic Tile
Bedrooms and Bathrooms
- 5 Bedrooms
- Walk-In Closet
- Double Vanity
- Low Flow Plumbing Fixtures
Eco-Friendly Details
- Energy-Efficient Appliances
- Energy-Efficient HVAC
- Energy-Efficient Insulation
- Energy-Efficient Doors
- Energy-Efficient Thermostat
- Ventilation
Outdoor Features
- Covered patio or porch
- Outdoor Grill
Schools
- Silver Creek Elementary School
- Azle High School
Utilities
- Roof Turbine
- Central Heating and Cooling System
- Heat Pump System
- Underground Utilities
- Propane
- High-Efficiency Water Heater
- Water Softener
- Aerobic Septic System
- Cable TV Available
Community Details
- Association fees include management
- Essex Community Management Deer Ridge Estates Association
- Deer Ridge Estates Ph Subdivision
Listing and Financial Details
- Legal Lot and Block 24 / 4
- Assessor Parcel Number R000099977
Map
Home Values in the Area
Average Home Value in this Area
Tax History
| Year | Tax Paid | Tax Assessment Tax Assessment Total Assessment is a certain percentage of the fair market value that is determined by local assessors to be the total taxable value of land and additions on the property. | Land | Improvement |
|---|---|---|---|---|
| 2023 | $3,478 | $585,000 | $120,000 | $465,000 |
| 2022 | $9,533 | $515,180 | $72,000 | $443,180 |
| 2021 | $9,988 | $515,180 | $72,000 | $443,180 |
| 2020 | $7,463 | $387,000 | $56,000 | $331,000 |
| 2019 | $7,909 | $387,000 | $56,000 | $331,000 |
| 2018 | $7,163 | $349,400 | $52,000 | $297,400 |
| 2017 | $6,826 | $349,400 | $52,000 | $297,400 |
| 2016 | $4,411 | $225,800 | $45,000 | $180,800 |
| 2015 | $325 | $45,000 | $45,000 | $0 |
Property History
| Date | Event | Price | Change | Sq Ft Price |
|---|---|---|---|---|
| 04/16/2025 04/16/25 | For Sale | $850,000 | +29.0% | $269 / Sq Ft |
| 08/02/2022 08/02/22 | Sold | -- | -- | -- |
| 07/22/2022 07/22/22 | Pending | -- | -- | -- |
| 07/16/2022 07/16/22 | Price Changed | $659,000 | -0.2% | $209 / Sq Ft |
| 07/07/2022 07/07/22 | Price Changed | $660,000 | -3.6% | $209 / Sq Ft |
| 06/28/2022 06/28/22 | For Sale | $685,000 | 0.0% | $217 / Sq Ft |
| 05/31/2022 05/31/22 | Pending | -- | -- | -- |
| 05/23/2022 05/23/22 | Price Changed | $685,000 | -5.5% | $217 / Sq Ft |
| 05/19/2022 05/19/22 | Price Changed | $725,000 | -3.3% | $229 / Sq Ft |
| 05/13/2022 05/13/22 | Price Changed | $749,800 | 0.0% | $237 / Sq Ft |
| 05/06/2022 05/06/22 | For Sale | $749,995 | +55.0% | $237 / Sq Ft |
| 05/13/2020 05/13/20 | Sold | -- | -- | -- |
| 04/02/2020 04/02/20 | For Sale | $484,000 | -- | $153 / Sq Ft |
Purchase History
| Date | Type | Sale Price | Title Company |
|---|---|---|---|
| Warranty Deed | -- | Alamo Title Company | |
| Deed | -- | National Title | |
| Vendors Lien | -- | Ttt | |
| Deed | -- | -- | |
| Warranty Deed | -- | Rtc |
Mortgage History
| Date | Status | Loan Amount | Loan Type |
|---|---|---|---|
| Previous Owner | $530,000 | New Conventional | |
| Previous Owner | $459,800 | New Conventional | |
| Previous Owner | $219,293 | Commercial | |
| Previous Owner | $216,000 | Unknown |
Similar Homes in Azle, TX
Source: North Texas Real Estate Information Systems (NTREIS)
MLS Number: 20879151
APN: 11774-004-024-00
- 128 Deer Grove Trail
- 122 Woodlot Ln
- 145 Antler Ridge Ct
- 535 Echo Glade Ct
- 517 Echo Glade Ct
- 525 Echo Glade Ct
- 521 Echo Glade Ct
- 130 Antler Ridge Ct
- 100 Wapiti Dr
- 105 Wapiti Dr
- 110 Wapiti Dr
- 305 Glade Valley Rd
- 704 Glade Park Ct
- 708 Glade Park Ct
- 720 Glade Park Ct
- 612 Glade Stream Ct
- 125 Deer Stream Ct
- 9802 S Fm 730
- 809 Wind River Pass
- 417 Collum View
- 321 Antler Ridge Dr
- 9500 S Fm 730
- 122 Don Propp Rd
- 287 Marina Dr
- 637 Cameron Way
- 217 Stewart Bend Ct Unit A
- 1200 Southeast Pkwy
- 102 Cedar Creek Dr
- 200 Marquette Ave
- 204 Asheville St
- 244 Asheville St
- 1136 Edgewater Dr
- 1116 Monticello Dr
- 1237 Village Garden Dr
- 525 Commerce St
- 616 Lake Crest Pkwy
- 201 Las Bresas St
- 920 Red Bud Dr
- 720 Lake Crest Pkwy
- 621 Madeline Ct
