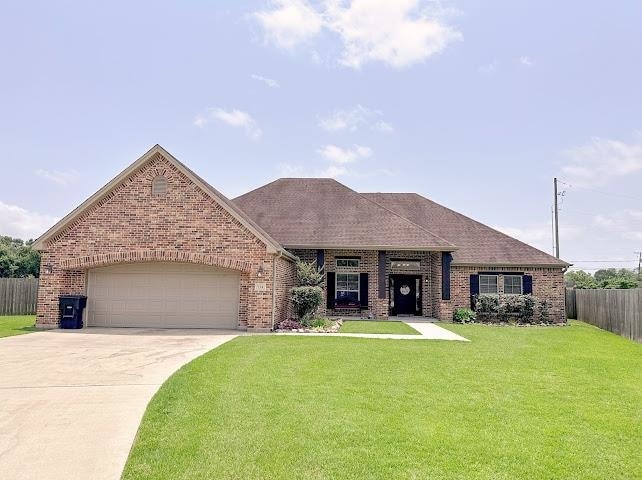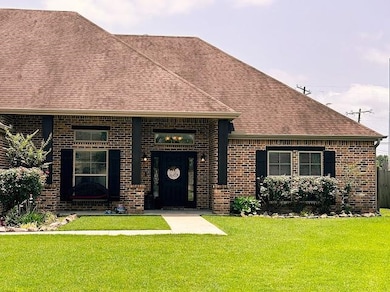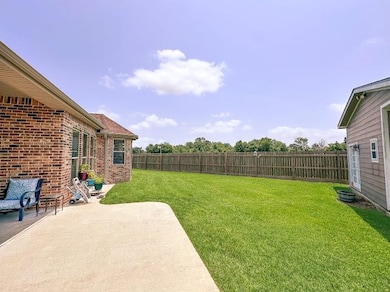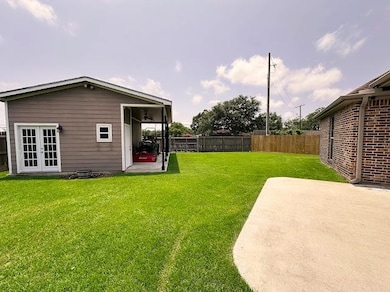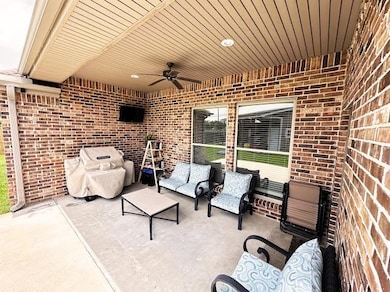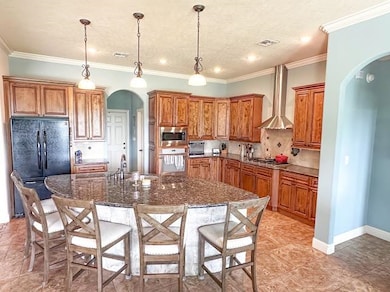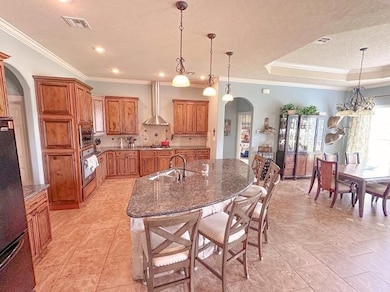
114 Woodridge Dr Nederland, TX 77627
Estimated payment $3,297/month
Highlights
- Granite Countertops
- Covered patio or porch
- Cul-De-Sac
- Nederland High School Rated A-
- Breakfast Room
- 2 Car Attached Garage
About This Home
This stunning one owner custom home sits in the desired Sterling Ridge Neighborhood in Nederland, Texas. This 4/2/2 with a large bonus shop offers granite throughout the home, beautifully detailed tile floors, the primary en-suite you desire and plenty of room for entertaining. The kitchen, breakfast area and living room are open concept so you will never miss a conversation while cooking in the well-planned/detailed kitchen. The large island offers extra seating for those who want to visit while cooking. The large office is off the front entry. The bonus storage building in the backyard is 12 x 30 and sits on a slab. There is still plenty of room for a pool and you can enjoy watching from the covered patio. The community offers basketball and pickle ball courts, playgrounds, sidewalks throughout the area and a pavilion. Don't miss out on this home. It is hard to find a 4/2/2 home for sale in this community. Call your REALTOR or our office today.
Home Details
Home Type
- Single Family
Est. Annual Taxes
- $7,487
Lot Details
- Property fronts a private road
- Cul-De-Sac
- Wood Fence
HOA Fees
- $42 Monthly HOA Fees
Home Design
- Brick or Stone Veneer
- Slab Foundation
- Composition Shingle Roof
Interior Spaces
- 2,632 Sq Ft Home
- 1-Story Property
- Sheet Rock Walls or Ceilings
- Ceiling Fan
- Fireplace With Gas Starter
- Blinds
- Entryway
- Living Room
- Breakfast Room
- Inside Utility
- Washer and Dryer Hookup
Kitchen
- Breakfast Bar
- <<builtInOvenToken>>
- <<microwave>>
- Dishwasher
- Granite Countertops
- Disposal
Flooring
- Carpet
- Tile
Bedrooms and Bathrooms
- 4 Bedrooms
- 2 Full Bathrooms
Parking
- 2 Car Attached Garage
- Garage Door Opener
- Additional Parking
Outdoor Features
- Covered patio or porch
- Outdoor Storage
Utilities
- Central Heating and Cooling System
- Internet Available
- Cable TV Available
Map
Home Values in the Area
Average Home Value in this Area
Tax History
| Year | Tax Paid | Tax Assessment Tax Assessment Total Assessment is a certain percentage of the fair market value that is determined by local assessors to be the total taxable value of land and additions on the property. | Land | Improvement |
|---|---|---|---|---|
| 2023 | $7,487 | $386,634 | $38,115 | $348,519 |
| 2022 | $9,084 | $384,310 | $0 | $0 |
| 2021 | $9,102 | $349,373 | $38,115 | $311,258 |
| 2020 | $8,950 | $382,712 | $38,115 | $344,597 |
| 2019 | $8,962 | $382,710 | $38,120 | $344,590 |
| 2018 | $7,397 | $331,660 | $38,120 | $293,540 |
| 2017 | $7,336 | $333,680 | $38,120 | $295,560 |
| 2016 | $7,354 | $310,150 | $38,120 | $272,030 |
| 2015 | $6,476 | $310,150 | $38,120 | $272,030 |
| 2014 | $6,476 | $297,200 | $38,120 | $259,080 |
Property History
| Date | Event | Price | Change | Sq Ft Price |
|---|---|---|---|---|
| 07/09/2025 07/09/25 | Pending | -- | -- | -- |
| 06/27/2025 06/27/25 | For Sale | $475,000 | -- | $180 / Sq Ft |
Purchase History
| Date | Type | Sale Price | Title Company |
|---|---|---|---|
| Warranty Deed | -- | Stewart Title | |
| Vendors Lien | -- | Stewart Title | |
| Special Warranty Deed | -- | Stewart Title |
Mortgage History
| Date | Status | Loan Amount | Loan Type |
|---|---|---|---|
| Open | $291,900 | Credit Line Revolving | |
| Previous Owner | $60,000 | Stand Alone Second | |
| Previous Owner | $270,750 | New Conventional |
Similar Homes in the area
Source: Beaumont Board of REALTORS®
MLS Number: 259400
APN: 061879-010-002300-00000
- 8415 Holmes Rd
- 8445 Holmes Rd
- 7882 Oakridge Dr
- 8766 Beauxart Garden Rd
- 1766 N 34th St
- 9306 N Garden Dr
- 3206 Vernon St
- TBD Lakes of Nederland
- 9099 Park Loop
- 3123 Nashville Ave
- 8817 N Garden Dr
- 1004 Louise Dr
- 1112 Shaw Dr
- 3577 9th St
- 2700 Spurlock Rd
- 3469 4th St
- 2425 N Bourque Dr
- 1008 N 30th St
- 2521 Maple
- 8729 Cloverdale
- 3400 Spurlock Rd
- 3008 Tipps Dr
- 2901 Helena Ave Unit 601
- 3107 Moor Dr
- 2900 Nederland Ave
- 2555 95th St
- 2311 Avenue C
- 2906 Avenue H Unit B
- 1315 N Twin City Hwy
- 1803 Nederland Ave
- 2104 Avenue D
- 303 S 17th St
- 3003 Avenue O
- 100 6th Ave
- 825 S 12th St
- 4020 Highway 365
- 3333 Turtle Creek Dr
- 7656 Anchor Dr
- 881 Ridgewood Dr
- 7901 Heatherbrook Trail
