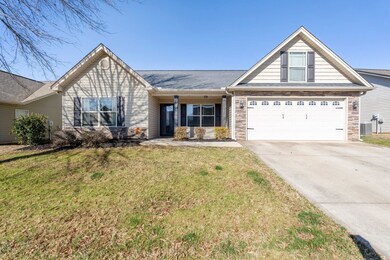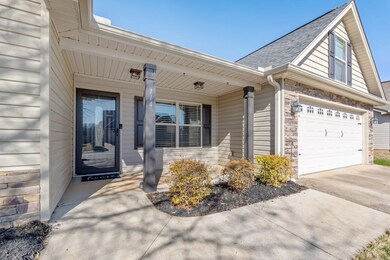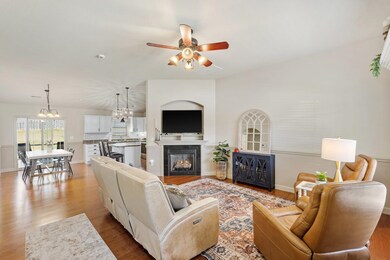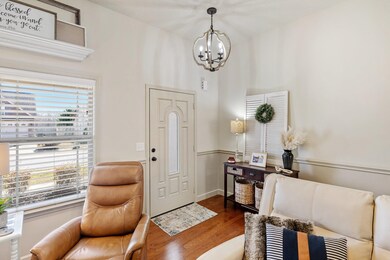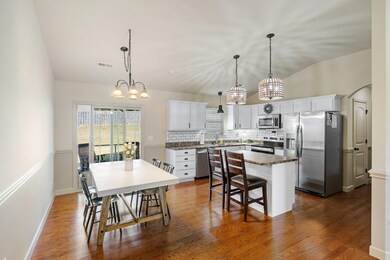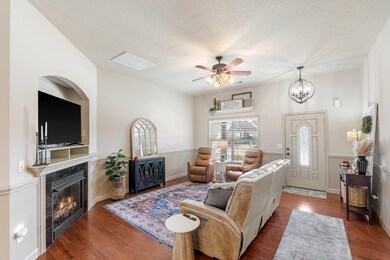
114 Wynbrook Way Boiling Springs, SC 29316
Highlights
- Primary Bedroom Suite
- Deck
- Wood Flooring
- Shoally Creek Elementary School Rated A-
- Ranch Style House
- Loft
About This Home
As of April 2025Immaculate open floor plan home with brand new carpet, hardwoods, and freshly painted and ready for quick move-in. Kitchen, dining and great room are all open and welcoming with beautiful fireplace and lots of light for an open and bright living space. The kitchen has beautiful subway tile backsplash, island with counter height seating and a brand new Range/Oven unit and stainless appliances. The primary bedroom is on opposite side of the house from the other two. The master has trey ceiling and walk in closet. The additional bedrooms and bath are spacious. There is a nice sized backyard for kids, dogs and spaces for creating that beautiful outdoor living with nice screened in patio and additional outdoor patio. The neighborhood pool is just a few steps away and great for those hot summer days!
Home Details
Home Type
- Single Family
Est. Annual Taxes
- $2,479
Year Built
- Built in 2013
HOA Fees
- $27 Monthly HOA Fees
Parking
- 2 Car Garage
Home Design
- Ranch Style House
- Slab Foundation
Interior Spaces
- 1,408 Sq Ft Home
- Fireplace
- Great Room
- Living Room
- Breakfast Room
- Dining Room
- Den
- Loft
- Bonus Room
- Sun or Florida Room
- Screened Porch
- Wood Flooring
- Dishwasher
- Laundry Room
Bedrooms and Bathrooms
- 3 Bedrooms
- Primary Bedroom Suite
- Split Bedroom Floorplan
- 2 Full Bathrooms
Home Security
- Home Security System
- Fire and Smoke Detector
Outdoor Features
- Deck
- Patio
Schools
- Shoally Creek Elementary School
- Rainbow Lake Middle School
- Boiling Springs High School
Additional Features
- 7,841 Sq Ft Lot
- Forced Air Heating System
Community Details
- Built by Enchanted
- Wynbrook Subdivision
Ownership History
Purchase Details
Home Financials for this Owner
Home Financials are based on the most recent Mortgage that was taken out on this home.Purchase Details
Similar Homes in Boiling Springs, SC
Home Values in the Area
Average Home Value in this Area
Purchase History
| Date | Type | Sale Price | Title Company |
|---|---|---|---|
| Deed | $133,500 | -- | |
| Deed | $29,000 | -- |
Mortgage History
| Date | Status | Loan Amount | Loan Type |
|---|---|---|---|
| Open | $136,224 | Future Advance Clause Open End Mortgage |
Property History
| Date | Event | Price | Change | Sq Ft Price |
|---|---|---|---|---|
| 04/10/2025 04/10/25 | Sold | $269,000 | 0.0% | $191 / Sq Ft |
| 03/11/2025 03/11/25 | Pending | -- | -- | -- |
| 03/05/2025 03/05/25 | For Sale | $269,000 | 0.0% | $191 / Sq Ft |
| 02/24/2025 02/24/25 | Pending | -- | -- | -- |
| 02/19/2025 02/19/25 | For Sale | $269,000 | +827.6% | $191 / Sq Ft |
| 07/24/2014 07/24/14 | Sold | $29,000 | 0.0% | -- |
| 06/20/2014 06/20/14 | Pending | -- | -- | -- |
| 06/20/2014 06/20/14 | For Sale | $29,000 | -78.3% | -- |
| 02/28/2013 02/28/13 | Sold | $133,500 | -0.3% | $92 / Sq Ft |
| 01/13/2013 01/13/13 | Pending | -- | -- | -- |
| 08/27/2012 08/27/12 | For Sale | $133,900 | -- | $92 / Sq Ft |
Tax History Compared to Growth
Tax History
| Year | Tax Paid | Tax Assessment Tax Assessment Total Assessment is a certain percentage of the fair market value that is determined by local assessors to be the total taxable value of land and additions on the property. | Land | Improvement |
|---|---|---|---|---|
| 2024 | $1,206 | $7,062 | $1,319 | $5,743 |
| 2023 | $1,206 | $7,062 | $1,319 | $5,743 |
| 2022 | $1,075 | $6,141 | $1,027 | $5,114 |
| 2021 | $1,073 | $6,141 | $1,027 | $5,114 |
| 2020 | $1,057 | $6,141 | $1,027 | $5,114 |
| 2019 | $1,057 | $6,141 | $1,027 | $5,114 |
| 2018 | $1,032 | $6,141 | $1,027 | $5,114 |
| 2017 | $909 | $5,340 | $1,100 | $4,240 |
| 2016 | $915 | $5,340 | $1,100 | $4,240 |
| 2015 | $912 | $5,340 | $1,100 | $4,240 |
| 2014 | $2,911 | $8,010 | $1,650 | $6,360 |
Agents Affiliated with this Home
-
Shelly Brockelman
S
Seller's Agent in 2025
Shelly Brockelman
EXP Realty LLC
(817) 897-1249
13 Total Sales
-
DAVID ALLEN

Seller's Agent in 2014
DAVID ALLEN
Allen & Associates, LLC
(864) 921-2920
133 Total Sales
-
Rhonda Kirby

Buyer's Agent in 2013
Rhonda Kirby
Coldwell Banker Caine Real Est
(864) 585-8713
26 Total Sales
Map
Source: Multiple Listing Service of Spartanburg
MLS Number: SPN320278
APN: 2-51-00-641.00
- 107 Wynbrook Way
- 505 Tilgate Ct
- 267 Ferndale Dr
- 757 Bankston Dr
- 809 Dove Creek Ct
- 325 Bradberry Way
- 904 Sunterra Way
- 311 Hayfield Ct
- 214 Heritage Creek Dr
- 232 Silverbell Dr
- 426-428 Shoally Rd
- 227 Heritage Creek Dr
- 6059 Willutuck Dr
- 6055 Willutuck Dr
- 6063 Willutuck Dr
- 6067 Willutuck Dr
- 6071 Willutuck Dr
- 6075 Willutuck Dr
- 6087 Willutuck Dr

