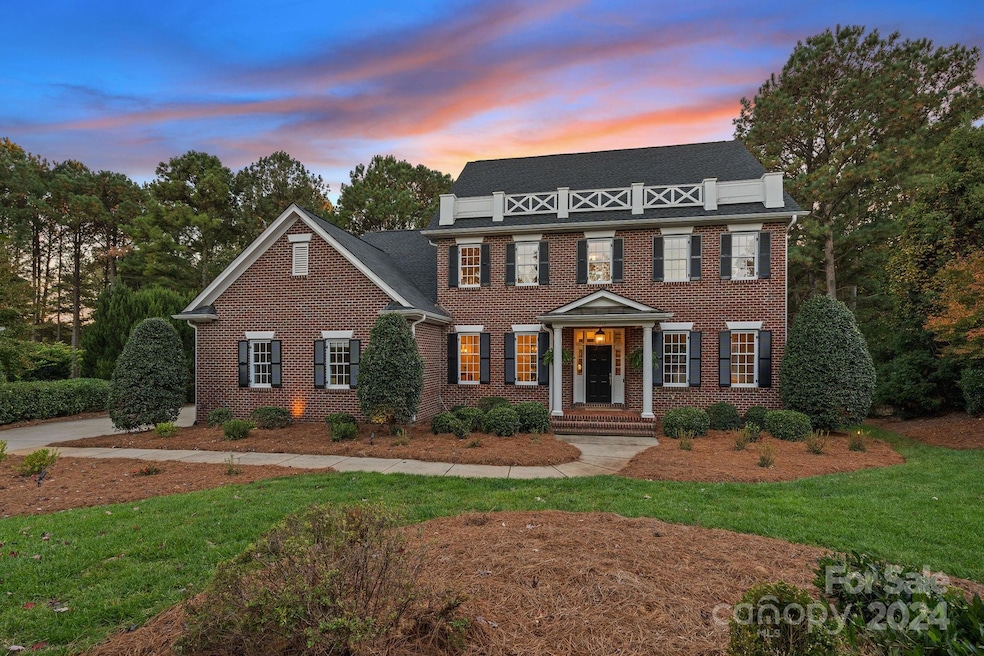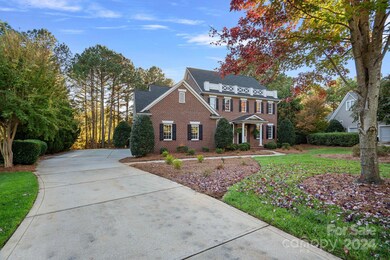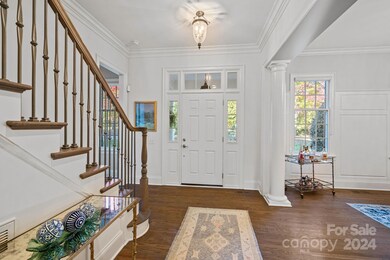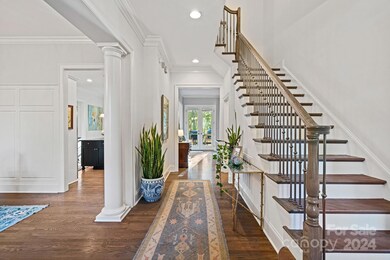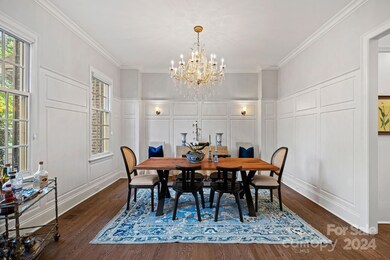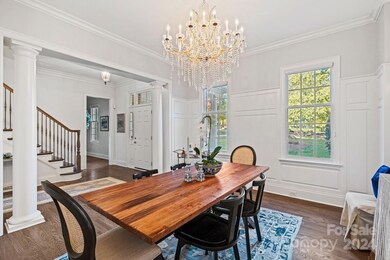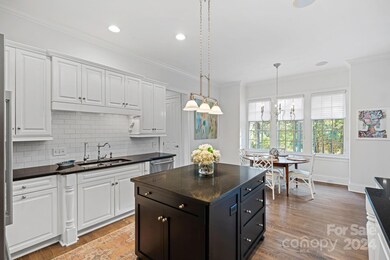
114 Yale Loop Mooresville, NC 28117
Lake Norman NeighborhoodHighlights
- Pier or Dock
- Golf Course Community
- Boat Slip
- Woodland Heights Elementary School Rated A-
- Access To Lake
- Fitness Center
About This Home
As of May 2024Welcome to 114 Yale Loop! This charming, full-brick Simonini custom home with a deeded boat slip (Pier Z #88) sits on over an acre lot and nestled in the gated Sconset Village neighborhood of The Point! Upon entering, you'll be delighted by designer finishes throughout including hardwood floors, crown molding, wainscoting & high ceilings. The main level includes a private office upon entry, great room w/ fireplace, formal dining room, bright chef's kitchen, breakfast area, powder room, laundry room, computer niche & whole house water filtration system. Upstairs you'll find a stunning primary suite, 2 huge walk-in closets, & a spacious spa-like primary bath, as well as, 2 more bedrooms w/ shared bath. Simply take advantage of the beautifully landscaped yard or add a pool if you wish! The Point offers an incredible lifestyle w/ amenities including golf, tennis, swim, dining & more!
Last Agent to Sell the Property
Trump International Realty Charlotte Brokerage Email: micaela.brewer@trumpintlrealty.com License #341184 Listed on: 03/01/2024
Co-Listed By
Trump International Realty Charlotte Brokerage Email: micaela.brewer@trumpintlrealty.com License #273944
Last Buyer's Agent
Trump International Realty Charlotte Brokerage Email: micaela.brewer@trumpintlrealty.com License #341184 Listed on: 03/01/2024
Home Details
Home Type
- Single Family
Est. Annual Taxes
- $5,516
Year Built
- Built in 2005
Lot Details
- Irrigation
- Cleared Lot
- Wooded Lot
- Property is zoned R20
HOA Fees
Parking
- 3 Car Attached Garage
- Driveway
Home Design
- Traditional Architecture
- Four Sided Brick Exterior Elevation
Interior Spaces
- 2-Story Property
- Open Floorplan
- Sound System
- Built-In Features
- Ceiling Fan
- Mud Room
- Living Room with Fireplace
- Crawl Space
- Pull Down Stairs to Attic
- Home Security System
Kitchen
- Self-Cleaning Convection Oven
- <<microwave>>
- Plumbed For Ice Maker
- Dishwasher
- Disposal
Flooring
- Wood
- Tile
Bedrooms and Bathrooms
- 3 Bedrooms
- Garden Bath
Laundry
- Laundry Room
- Dryer
Outdoor Features
- Access To Lake
- Boat Slip
- Deck
- Front Porch
Schools
- Woodland Heights Elementary And Middle School
- Lake Norman High School
Utilities
- Forced Air Zoned Cooling and Heating System
- Heating System Uses Natural Gas
- Community Well
- Gas Water Heater
- Water Softener
- Septic Tank
Listing and Financial Details
- Assessor Parcel Number 4624-36-2181.000
Community Details
Overview
- Hawthorne Management Association
- Herman Management Boat Slip Association
- Built by Simonini Builders
- The Point Subdivision
- Mandatory home owners association
Amenities
- Picnic Area
- Clubhouse
- Business Center
Recreation
- Pier or Dock
- Golf Course Community
- Tennis Courts
- Sport Court
- Recreation Facilities
- Community Playground
- Fitness Center
- Community Pool
- Putting Green
- Trails
Security
- Card or Code Access
Ownership History
Purchase Details
Home Financials for this Owner
Home Financials are based on the most recent Mortgage that was taken out on this home.Purchase Details
Home Financials for this Owner
Home Financials are based on the most recent Mortgage that was taken out on this home.Purchase Details
Purchase Details
Home Financials for this Owner
Home Financials are based on the most recent Mortgage that was taken out on this home.Purchase Details
Purchase Details
Home Financials for this Owner
Home Financials are based on the most recent Mortgage that was taken out on this home.Similar Homes in Mooresville, NC
Home Values in the Area
Average Home Value in this Area
Purchase History
| Date | Type | Sale Price | Title Company |
|---|---|---|---|
| Quit Claim Deed | -- | None Listed On Document | |
| Warranty Deed | $1,125,000 | Southern Homes Title | |
| Warranty Deed | $939,000 | Southern Homes Title | |
| Quit Claim Deed | $13,000 | None Listed On Document | |
| Interfamily Deed Transfer | -- | None Available | |
| Warranty Deed | -- | None Available | |
| Warranty Deed | $650,000 | None Available |
Mortgage History
| Date | Status | Loan Amount | Loan Type |
|---|---|---|---|
| Open | $1,012,500 | VA | |
| Previous Owner | $704,250 | New Conventional | |
| Previous Owner | $493,000 | New Conventional | |
| Previous Owner | $584,900 | Balloon | |
| Previous Owner | $506,250 | Unknown | |
| Previous Owner | $504,000 | Construction |
Property History
| Date | Event | Price | Change | Sq Ft Price |
|---|---|---|---|---|
| 05/13/2024 05/13/24 | Sold | $1,125,000 | -3.4% | $373 / Sq Ft |
| 03/01/2024 03/01/24 | Pending | -- | -- | -- |
| 03/01/2024 03/01/24 | For Sale | $1,165,000 | +24.1% | $386 / Sq Ft |
| 05/12/2022 05/12/22 | Sold | $939,000 | 0.0% | $314 / Sq Ft |
| 05/09/2022 05/09/22 | Pending | -- | -- | -- |
| 04/11/2022 04/11/22 | For Sale | $939,000 | -- | $314 / Sq Ft |
Tax History Compared to Growth
Tax History
| Year | Tax Paid | Tax Assessment Tax Assessment Total Assessment is a certain percentage of the fair market value that is determined by local assessors to be the total taxable value of land and additions on the property. | Land | Improvement |
|---|---|---|---|---|
| 2024 | $5,516 | $924,680 | $240,000 | $684,680 |
| 2023 | $5,516 | $924,680 | $240,000 | $684,680 |
| 2022 | $3,056 | $477,470 | $120,000 | $357,470 |
| 2021 | $3,052 | $477,470 | $120,000 | $357,470 |
| 2020 | $3,052 | $477,470 | $120,000 | $357,470 |
| 2019 | $3,004 | $477,470 | $120,000 | $357,470 |
| 2018 | $2,675 | $438,940 | $102,000 | $336,940 |
| 2017 | $2,675 | $438,940 | $102,000 | $336,940 |
| 2016 | $2,675 | $438,940 | $102,000 | $336,940 |
| 2015 | $2,675 | $438,940 | $102,000 | $336,940 |
| 2014 | $2,323 | $409,220 | $102,000 | $307,220 |
Agents Affiliated with this Home
-
Micaela Brewer

Seller's Agent in 2024
Micaela Brewer
Trump International Realty Charlotte
(310) 613-4348
41 in this area
47 Total Sales
-
Jessica Babington

Seller Co-Listing Agent in 2024
Jessica Babington
Trump International Realty Charlotte
(704) 658-8849
66 in this area
99 Total Sales
-
Kelly Smith

Seller's Agent in 2022
Kelly Smith
Keller Williams Unified
(704) 235-3000
73 in this area
95 Total Sales
-
Pamela Temple

Seller Co-Listing Agent in 2022
Pamela Temple
Keller Williams Unified
(704) 235-3000
52 in this area
129 Total Sales
-
Jayne Cantello

Buyer's Agent in 2022
Jayne Cantello
Southern Homes of the Carolinas, Inc
(408) 781-0847
6 in this area
65 Total Sales
Map
Source: Canopy MLS (Canopy Realtor® Association)
MLS Number: 4114536
APN: 4624-36-2181.000
- 135 Hopkinton Dr
- 118 Tuscany Trail
- 123 Yellow Jacket Cir
- 104 Bunker Way
- 142 Tuscany Trail
- 2536 Brawley School Rd
- 230 Washam Rd
- 188 Blarney Rd
- 116 Cottage Grove Ln
- 126 Balmoral Dr
- 157 Dedham Loop
- 155 Binns Rd
- 252 Greyfriars Rd
- 109 Twiggs Ln
- 147 Shelburne Place
- 114 Thurstons Way
- 167 Points End Dr
- 140 Lightship Dr
- 124 Wellcraft Ct
- 300 Yacht Rd
