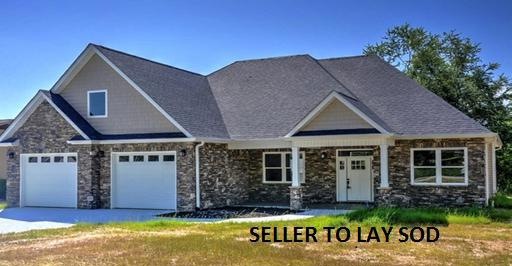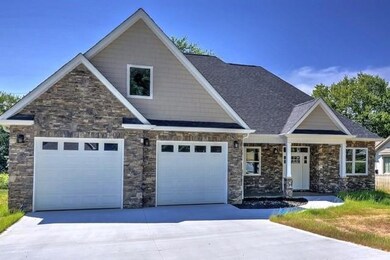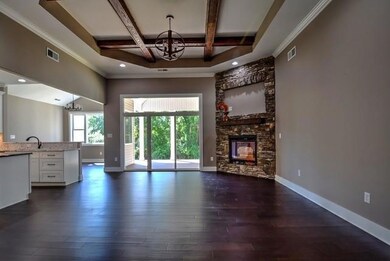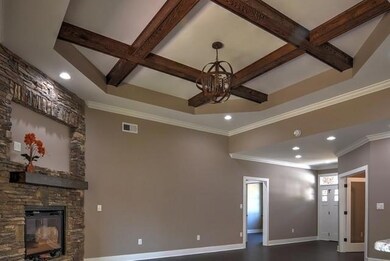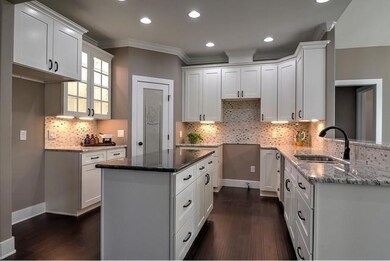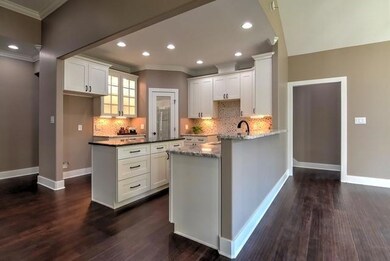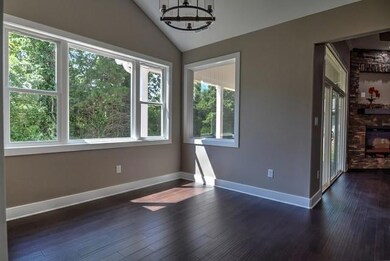
114 Yona Way Loudon, TN 37774
Tellico Village NeighborhoodHighlights
- Traditional Architecture
- 1 Fireplace
- Great Room
- Wood Flooring
- Bonus Room
- Home Office
About This Home
As of September 20203 bedrooms on the main, office and upper level bonus with private bath. Gorgeous stone fireplace, great room with custom coffered ceiling, irrigation system with sod in the front yard, covered patio, large kitchen with appliances, gas cooking, refrigerator, pantry, island, tile backsplash, under cabinet lighting and granite, Bamboo #5 hardwoods (very durable), no carpet on the main level, tankless gas hot water heater, open floor plan, rounded corners for walls, mudroom with bench, owner's suite has large tiled walk-in shower, granite, spacious closet, linen closet and direct access to laundry room, nice level driveway, extra storage in laundry and upper level, backs to common property.
Last Agent to Sell the Property
Susan Akagi
Lakefront Living, On the Lake Listed on: 06/08/2020
Home Details
Home Type
- Single Family
Est. Annual Taxes
- $1,462
Year Built
- Built in 2020
HOA Fees
- $140 Monthly HOA Fees
Parking
- Garage
Home Design
- Traditional Architecture
- Vinyl Siding
Interior Spaces
- 2,376 Sq Ft Home
- 1 Fireplace
- Great Room
- Dining Room
- Home Office
- Bonus Room
- Utility Room
- Fire and Smoke Detector
Kitchen
- Microwave
- Dishwasher
- Disposal
Flooring
- Wood
- Carpet
- Tile
Bedrooms and Bathrooms
- 3 Bedrooms
- 3 Full Bathrooms
Utilities
- Zoned Heating and Cooling System
- Heat Pump System
- Tankless Water Heater
Additional Features
- Covered Patio or Porch
- 10,454 Sq Ft Lot
Community Details
- Association fees include some amenities
- Chatuga Coves Subdivision
Listing and Financial Details
- Assessor Parcel Number 068g A 030.00
- Tax Block 6
Ownership History
Purchase Details
Purchase Details
Home Financials for this Owner
Home Financials are based on the most recent Mortgage that was taken out on this home.Purchase Details
Home Financials for this Owner
Home Financials are based on the most recent Mortgage that was taken out on this home.Purchase Details
Purchase Details
Purchase Details
Purchase Details
Purchase Details
Similar Homes in Loudon, TN
Home Values in the Area
Average Home Value in this Area
Purchase History
| Date | Type | Sale Price | Title Company |
|---|---|---|---|
| Quit Claim Deed | -- | -- | |
| Warranty Deed | $375,000 | Tellico Title Services Inc | |
| Warranty Deed | $5,000 | Tellico Title Services Inc | |
| Special Warranty Deed | $5,500 | Tennessee Valley Ttl Ins Co | |
| Warranty Deed | $1,500 | -- | |
| Warranty Deed | $2,500 | -- | |
| Warranty Deed | $8,000 | -- | |
| Warranty Deed | $9,000 | -- |
Mortgage History
| Date | Status | Loan Amount | Loan Type |
|---|---|---|---|
| Previous Owner | $300,000 | New Conventional | |
| Previous Owner | $82,740 | Stand Alone Second | |
| Previous Owner | $280,500 | Construction |
Property History
| Date | Event | Price | Change | Sq Ft Price |
|---|---|---|---|---|
| 09/09/2020 09/09/20 | Sold | $375,000 | +7400.0% | $158 / Sq Ft |
| 08/23/2019 08/23/19 | Sold | $5,000 | -- | -- |
Tax History Compared to Growth
Tax History
| Year | Tax Paid | Tax Assessment Tax Assessment Total Assessment is a certain percentage of the fair market value that is determined by local assessors to be the total taxable value of land and additions on the property. | Land | Improvement |
|---|---|---|---|---|
| 2025 | $1,462 | $96,300 | $2,500 | $93,800 |
| 2023 | $1,462 | $96,300 | $0 | $0 |
| 2022 | $1,462 | $96,300 | $2,500 | $93,800 |
| 2021 | $1,462 | $96,300 | $2,500 | $93,800 |
| 2020 | $756 | $96,300 | $2,500 | $93,800 |
| 2019 | $45 | $2,500 | $2,500 | $0 |
| 2018 | $45 | $2,500 | $2,500 | $0 |
| 2017 | $45 | $2,500 | $2,500 | $0 |
| 2016 | $70 | $3,750 | $3,750 | $0 |
| 2015 | $70 | $3,750 | $3,750 | $0 |
| 2014 | $70 | $3,750 | $3,750 | $0 |
Agents Affiliated with this Home
-
S
Seller's Agent in 2020
Susan Akagi
Lakefront Living, On the Lake
-
Cindy Miller

Buyer's Agent in 2020
Cindy Miller
RE/MAX
(865) 224-1696
177 in this area
278 Total Sales
-
Rob Strickland

Seller's Agent in 2019
Rob Strickland
Furrow Strickland Real Estate Services
(865) 310-3211
1 in this area
86 Total Sales
-
S
Buyer's Agent in 2019
Sam Shumate
CALLEBS REALTY
-
J
Buyer's Agent in 2019
JACOB RANTZ
HERITAGE REALTY
Map
Source: East Tennessee REALTORS® MLS
MLS Number: 1119361
APN: 068G-A-030.00
- 119 Yona Way
- 121 Yona Way
- 115 Tsuhdatsi Way
- 207 Yona Way
- 108 Tsuhdatsi Way
- 139 Ogana Way
- 127 Saloli Way
- 137 Ogana Way
- 220 Ogana Ln
- 153 Tsuhdatsi Way
- 125 Ogana Way
- 206 Ogana Ln
- 141 Saloli Way
- 314 Ogana Trace
- 140 Utsesti Way
- 131 Utsesti Ln
- 403 Sycamore Place
- 315 Ogana Trace
- Portico II Plan at The Grove at Chatuga Coves
- Portico III Plan at The Grove at Chatuga Coves
