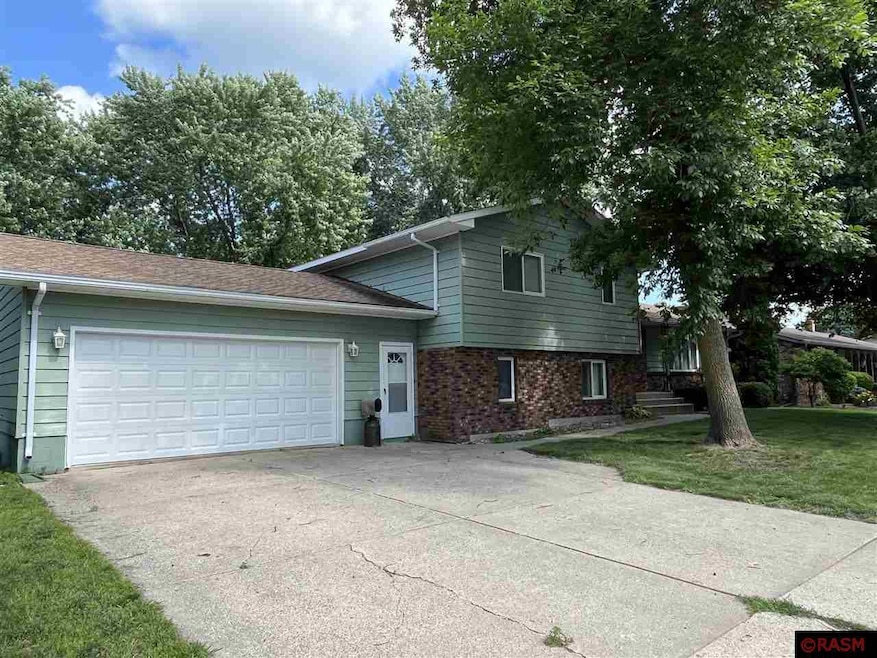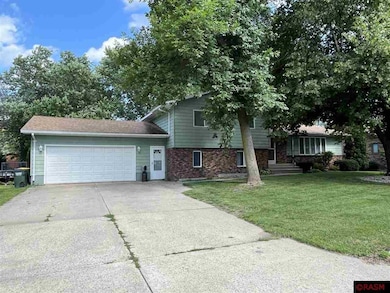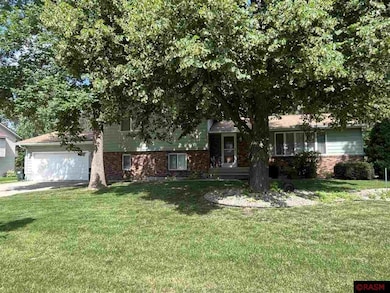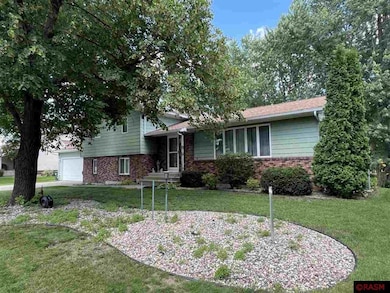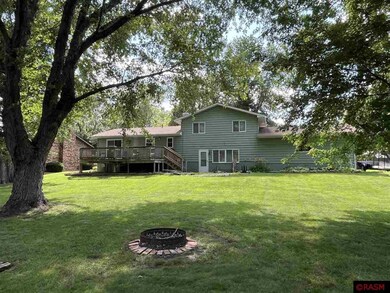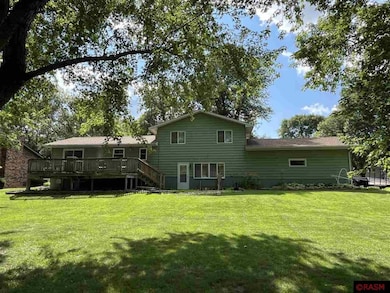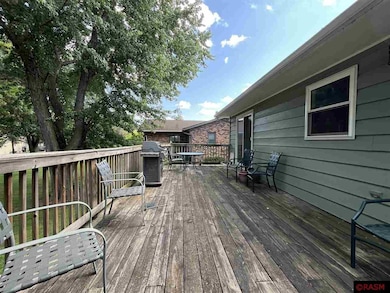1140 1140 N 9th St St. James, MN 56081
Estimated payment $1,823/month
Highlights
- Deck
- Patio
- Bathroom on Main Level
- 2 Car Attached Garage
- Recessed Lighting
- Forced Air Heating and Cooling System
About This Home
This is a very neat custom-built multi-level home located in a well-established residential neighborhood. Main level is open concept with front entry, kitchen with lots of cabinets and extra pantry, eating area with patio doors to deck leading to an elegant backyard with lots of trees and two storage buildings, and open to a neat living room with recessed lighting. Open stairway to the upper level, very large primary bedroom with lots of closets with separate dressing area with additional closets and adjoining full bath, second bedroom with large storage closet. There are a few steps down to family room with has fireplace with fan, bedroom with large closet, 3⁄4 bath, walkout door to backyard, and access to large 2-stall garage with lots of storage. Lower level under main portion of home has a shop area with cabinets, 3⁄4 bath, bedroom with double closet, mechanical room with energy efficient Amana furnace with central a/c, electric 50-gallon water heater, owned water softener, 200-Amp electrical service with extra circuit breaker box, washer/dryer with utility sink, and sump pump. The exterior has a lot of landscaping, beautiful shady backyard for relaxing. Priced for immediate sale in a newer residential area in St. James!
Home Details
Home Type
- Single Family
Est. Annual Taxes
- $2,820
Year Built
- Built in 1978
Lot Details
- 0.34 Acre Lot
- Lot Dimensions are 100' x 150'
Home Design
- Brick Exterior Construction
- Frame Construction
- Asphalt Shingled Roof
- Aluminum Siding
Interior Spaces
- Multi-Level Property
- Recessed Lighting
- Wood Burning Fireplace
Bedrooms and Bathrooms
- 4 Bedrooms
- Bathroom on Main Level
Finished Basement
- Walk-Out Basement
- Basement Fills Entire Space Under The House
- Block Basement Construction
Parking
- 2 Car Attached Garage
- Driveway
Outdoor Features
- Deck
- Patio
Utilities
- Forced Air Heating and Cooling System
- Electric Water Heater
- Water Softener is Owned
Listing and Financial Details
- Assessor Parcel Number 20.452.0040
Map
Home Values in the Area
Average Home Value in this Area
Tax History
| Year | Tax Paid | Tax Assessment Tax Assessment Total Assessment is a certain percentage of the fair market value that is determined by local assessors to be the total taxable value of land and additions on the property. | Land | Improvement |
|---|---|---|---|---|
| 2025 | $2,858 | $238,000 | $29,000 | $209,000 |
| 2024 | $2,948 | $237,800 | $29,000 | $208,800 |
| 2023 | $3,130 | $231,700 | $25,200 | $206,500 |
| 2022 | $2,524 | $212,100 | $21,000 | $191,100 |
| 2021 | $2,544 | $149,800 | $15,300 | $134,500 |
| 2020 | $2,410 | $154,400 | $15,300 | $139,100 |
| 2019 | $2,454 | $147,900 | $15,300 | $132,600 |
| 2018 | $2,254 | $147,900 | $15,300 | $132,600 |
| 2016 | $1,862 | $127,400 | $15,300 | $112,100 |
| 2014 | -- | $134,200 | $15,300 | $118,900 |
Property History
| Date | Event | Price | List to Sale | Price per Sq Ft |
|---|---|---|---|---|
| 09/05/2025 09/05/25 | Price Changed | $299,500 | -6.3% | $116 / Sq Ft |
| 07/04/2025 07/04/25 | For Sale | $319,500 | -- | $123 / Sq Ft |
Source: REALTOR® Association of Southern Minnesota
MLS Number: 7038002
APN: 20.452.0040
- 1142 1142 N Eighth St
- 1133 1133 N 10th St
- 2 2 Crystal Ct
- 922 922 N 10th Ave
- 920 920 N 10th Ave
- 1010 1010 N 5th St
- 915 Armstrong Blvd N
- 1106 1106 Fourth Street Ct N
- 821 Armstrong Blvd N
- 815 Armstrong Blvd N
- 503 9th Ave N
- 1014 1014 N 8th Ave
- 718 718 N 6th St
- 913 Weston Ave
- 308 308 11th St N
- 1013 Westwood Dr
- 521 521 N 4th St
- 521 4th St N
- 0000 Minnesota 4
- 205 205 S 10th St
- 1212 Heckman Ct
- 211 6th St SW Unit 1
- 321 W Bert St Unit 46
- 508 Dugan St N
- 813 S Franklin St Unit 2
- 327 Fox Lake Ave
- 1100 16th St N
- 101 2nd Ave N
- 301 S Prairie St
- 910 Hengen St Unit 303
- 1925 N Redding Ave
- 1685 N Redding Ave
- 717 Willow St
- 650 Summit Dr Unit 8
- 1205 Victoria St Unit 114
- 1205 Victoria St Unit 300
- 1205 Victoria St Unit 312
- 1205 Victoria St Unit 320
- 1205 Victoria St Unit 213
- 1757 4th Ave Unit 11
