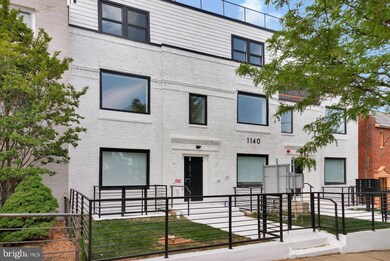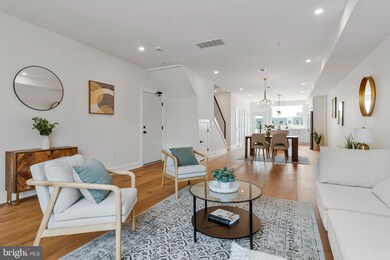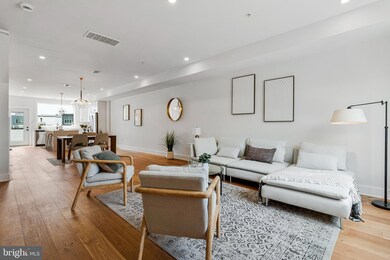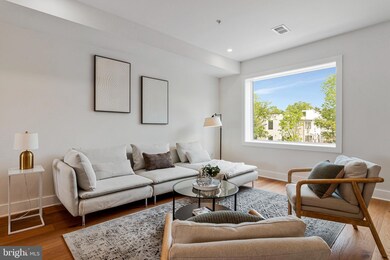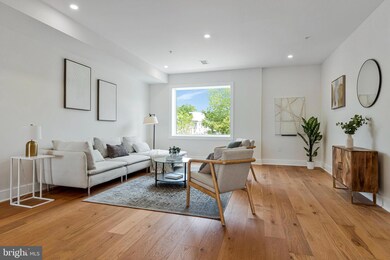1140 17th St NE Unit 6 Washington, DC 20002
Langston NeighborhoodEstimated payment $4,870/month
Highlights
- New Construction
- Gourmet Kitchen
- Open Floorplan
- Rooftop Deck
- City View
- 5-minute walk to Trinidad Recreation Center
About This Home
Welcome to the next generation of metropolitan living. Dezy Condominium is making its mark in Trinidad! Discover a stunning two-story townhome condominium with 3 legal bedrooms and 2.5 baths. This modern masterpiece perfectly blends design, functionality, and flow, so get ready to elevate your urban lifestyle. Nestled in a brand-new boutique building with views of the Wash Monument and the Capitol! This penthouse model, The COLOSSEO, has an expansive rooftop with 360-degree views of DC’s skyline. There is a clear shot of the Capital from all six units and spectacular sunsets. In addition, each unit has its own private balcony facing West and a bonus outdoor space, either a rooftop deck or a sunken patio. Now let us enter. The spacious, open concept main level is graced by an oversized picture window at each end, so you can enjoy the abundance of natural light from both the East and West sides, allowing sunbeams to fill your home from morning to evening. The stunning white oak, wide-plank flooring creates an inviting and warm atmosphere throughout the home. The gourmet sun-drenched kitchen has quartz countertops, matching backsplash, white shaker cabinetry with black metal hardware, an oversized 7.5ft waterfall island with additional storage and a breakfast bar, plus a huge pantry even a mansion would envy. The high-end GE appliances offer functionality and style. Ascend to the upper level and notice the custom stair lighting and contemporary black metal railings. All the bedrooms are located on the upper floor and have morning or sunset views. There is a dedicated laundry room on the same level. Full-size LG top-loading washer and ultra large capacity LG dryer in every unit. Both full baths have spa-like features with floor-to-ceiling shower tile, designer vanities, LED lighting, and contemporary metal fixtures. Even the 6-car parking lot was made with a distinct stone paver design. Each unit comes with 1 assigned parking space. The building is equipped with a secured entry, and each unit has a Smart home security system installed. These six condos run from 1640-1800 finished Sq Ft and another 100-250 Sq Ft of dedicated outdoor space. Pet-friendly building. Community amenities include a shared herb garden, dog washing station and a picnic area. Option for EV charging at your parking spot is also available. Within walking distance to H Street Corridor, Aldi, Safeway, CVS and the Arboretum. This is an amazing opportunity for early entry into an up-trending area while building equity for years to come. Average rental per unit currently goes for $4500-5500/mo so whether you are looking for this as a primary residence or investment opportunity, you cannot go wrong. Secure one of the state-of-the-art and most stylish condo units in D.C. Seize the opportunity to own a luxurious residence with on-site parking, two outdoor living areas, unbeatable views, and great seller incentives. Ask the LA for $10k grant options from various lenders and for the full list of features as well! Your dream home is just around the corner! Get down with the Dezy!
Listing Agent
(703) 606-8610 blreyes@gmail.com I-Agent Realty Incorporated License #SP98375857 Listed on: 05/02/2025
Property Details
Home Type
- Condominium
Year Built
- Built in 2025 | New Construction
Lot Details
- East Facing Home
- Property is in excellent condition
HOA Fees
- $190 Monthly HOA Fees
Home Design
- Penthouse
- Contemporary Architecture
- Entry on the 2nd floor
- Brick Exterior Construction
- Concrete Perimeter Foundation
Interior Spaces
- 1,692 Sq Ft Home
- Property has 2 Levels
- Open Floorplan
- Recessed Lighting
- Combination Dining and Living Room
- City Views
- Home Security System
Kitchen
- Gourmet Kitchen
- Butlers Pantry
- Electric Oven or Range
- Built-In Microwave
- Ice Maker
- Dishwasher
- Stainless Steel Appliances
- Kitchen Island
- Disposal
Flooring
- Engineered Wood
- Ceramic Tile
- Luxury Vinyl Plank Tile
Bedrooms and Bathrooms
- 3 Bedrooms
- En-Suite Bathroom
- Walk-In Closet
- Walk-in Shower
Laundry
- Laundry on upper level
- Dryer
- Washer
Parking
- 1 Open Parking Space
- 1 Parking Space
- Parking Lot
- Parking Space Conveys
- 1 Assigned Parking Space
Outdoor Features
- Balcony
- Rooftop Deck
Utilities
- 90% Forced Air Heating and Cooling System
- Electric Water Heater
Listing and Financial Details
- Tax Lot 154
- Assessor Parcel Number 4472//2014
Community Details
Overview
- $381 Capital Contribution Fee
- Association fees include common area maintenance, exterior building maintenance, reserve funds, water, snow removal, trash
- Low-Rise Condominium
- Built by 1140 17th St LLC
- Trinidad Subdivision, Colosseo Floorplan
Amenities
- Picnic Area
Pet Policy
- Pets Allowed
Map
Home Values in the Area
Average Home Value in this Area
Property History
| Date | Event | Price | Change | Sq Ft Price |
|---|---|---|---|---|
| 05/28/2025 05/28/25 | Price Changed | $745,000 | -1.3% | $440 / Sq Ft |
| 05/15/2025 05/15/25 | Price Changed | $755,000 | -1.3% | $446 / Sq Ft |
| 05/02/2025 05/02/25 | For Sale | $765,000 | -- | $452 / Sq Ft |
Source: Bright MLS
MLS Number: DCDC2196448
- 1140 17th St NE Unit 2
- 1140 17th St NE Unit 5
- 1140 17th St NE Unit 3
- 1621 Lyman Place NE
- 1701 M St NE Unit 2
- 1701 M St NE Unit 1
- 1702 Lang Place NE
- 1719 Lyman Place NE
- 1716 M St NE
- 1709 Lang Place NE
- 1813 M St NE
- 1235 16th St NE
- 1146 16th St NE Unit B
- 1640 L St NE
- 1729 L St NE
- 1733 L St NE
- 1759 Lyman Place NE
- 1214 18th Place NE
- 1764 Lyman Place NE
- 1629 L St NE Unit 202
- 1214 Bladensburg Rd NE
- 1718 Lang Place NE
- 1122 Bladensburg Rd NE
- 1219 16th St NE Unit A
- 1736 L St NE
- 1243 16th St NE Unit 4
- 1212 16th St NE
- 1729 L St NE
- 1105 16th St NE Unit B
- 1100 Bladensburg Rd NE Unit 302
- 1100 Bladensburg Rd NE Unit 202
- 1100 Bladensburg Rd NE Unit 201
- 1100 Bladensburg Rd NE Unit 501
- 1100 Bladensburg Rd NE Unit 101
- 1229 18th St NE Unit 201
- 1643 L St NE
- 1514 Queen St NE
- 1604 Levis St NE
- 1629 L St NE Unit 305
- 1629 L St NE

