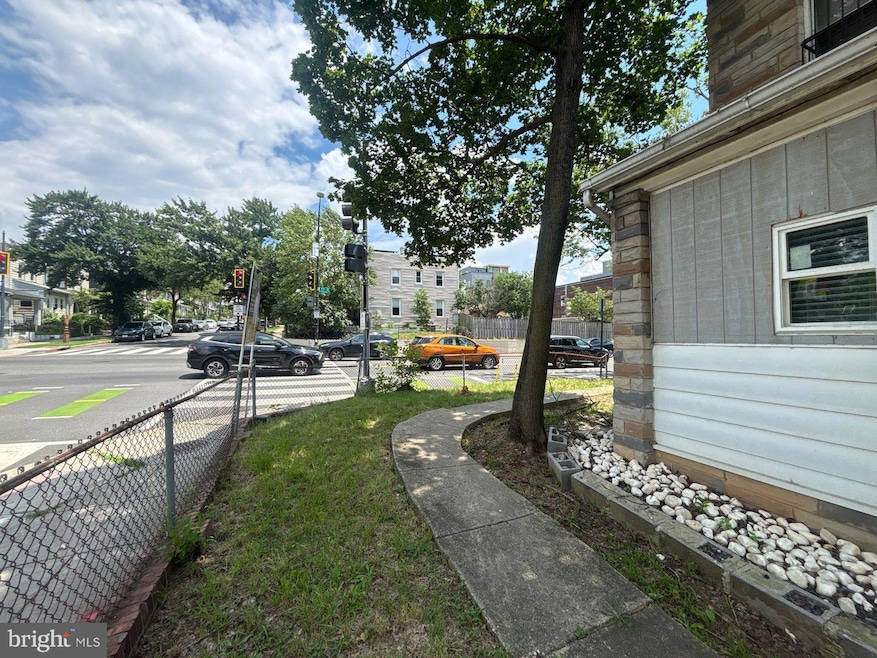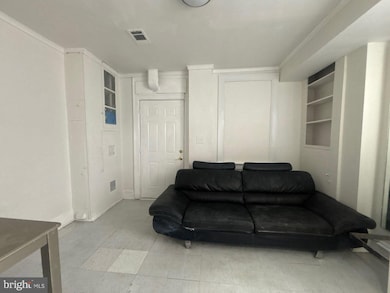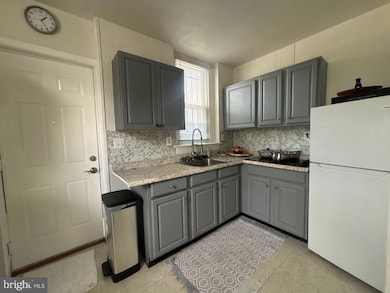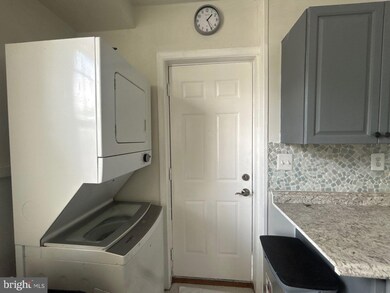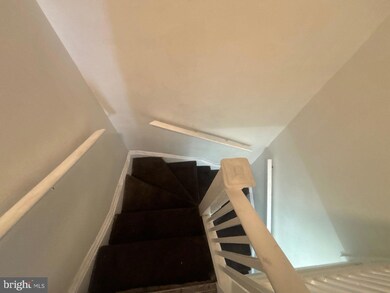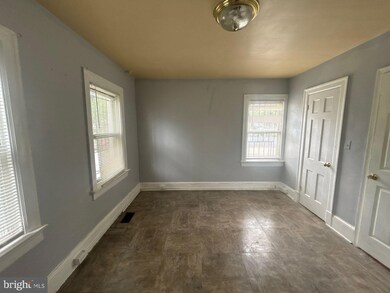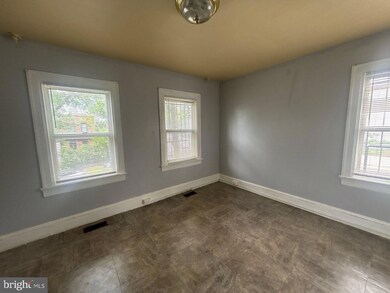1729 L St NE Washington, DC 20002
Langston NeighborhoodHighlights
- Traditional Architecture
- Central Air
- Hot Water Heating System
- No HOA
About This Home
Welcome to 1729 L Street NE—a well-maintained two-story rowhome located in the heart of Trinidad. This classic DC home offers comfortable living in one of the city's most accessible neighborhoods, just minutes from the H Street Corridor, Union Market, and public transit.
The main level features a traditional living and dining layout with good natural light and functional space for everyday living. The galley-style kitchen provides ample cabinet storage and opens to a rear exit leading to a private fenced yard—ideal for gardening, outdoor seating, or secure storage.
Upstairs, you'll find two well-proportioned bedrooms and a full bathroom. The lower level includes an additional full bath, laundry area, and flexible space suitable for storage, a home office, or rec use.
Townhouse Details
Home Type
- Townhome
Est. Annual Taxes
- $4,550
Year Built
- Built in 1926
Lot Details
- 3,033 Sq Ft Lot
Home Design
- Traditional Architecture
- Block Foundation
- Stone Siding
Interior Spaces
- 840 Sq Ft Home
- Property has 2 Levels
Bedrooms and Bathrooms
- 2 Bedrooms
Parking
- Driveway
- Paved Parking
- Fenced Parking
Utilities
- Central Air
- Cooling System Utilizes Natural Gas
- Hot Water Heating System
- Natural Gas Water Heater
Listing and Financial Details
- Residential Lease
- Security Deposit $2,600
- Tenant pays for all utilities
- 12-Month Min and 60-Month Max Lease Term
- Available 7/13/25
- $50 Application Fee
- Assessor Parcel Number 4473//0102
Community Details
Overview
- No Home Owners Association
- Trinidad Subdivision
Pet Policy
- Pets Allowed
Map
Source: Bright MLS
MLS Number: DCDC2210768
APN: 4473-0102
- 1733 L St NE
- 1014 17th St NE
- 1019 17th Place NE Unit 1
- 1017 17th Place NE
- 1643 Lang Place NE
- 1013 17th St NE
- 1013 17th Place NE Unit 6
- 1013 17th Place NE Unit 5
- 1013 17th Place NE Unit 7
- 1013 17th Place NE Unit 8
- 1024 18th St NE
- 1658 K St NE Unit 5
- 1702 Lang Place NE
- 1638 K St NE Unit 101
- 1016 17th Place NE Unit 203
- 1016 17th Place NE Unit 3
- 1004 18th St NE Unit 2
- 1002 18th St NE
- 1019 18th St NE
- 1629 L St NE Unit 202
- 1010 17th St NE Unit 8.1405758
- 1010 17th St NE Unit 5.1405760
- 1010 17th St NE Unit 4.1405759
- 1010 17th St NE Unit 6.1405761
- 1010 17th St NE Unit 7.1405762
- 1700 L St NE
- 1643 L St NE
- 1016 17th Place NE Unit 205
- 1004 18th St NE Unit 2
- 1011 18th St NE Unit 5
- 1629 L St NE
- 1615 Lyman Place NE
- 1100 Bladensburg Rd NE Unit 201
- 1100 Bladensburg Rd NE Unit 101
- 1100 Bladensburg Rd NE Unit 102
- 1040 Bladensburg Rd NE
- 1122 Bladensburg Rd NE
- 1040 Bladensburg Rd NE Unit 2B
- 1604 Levis St NE
- 1105 16th St NE Unit B
