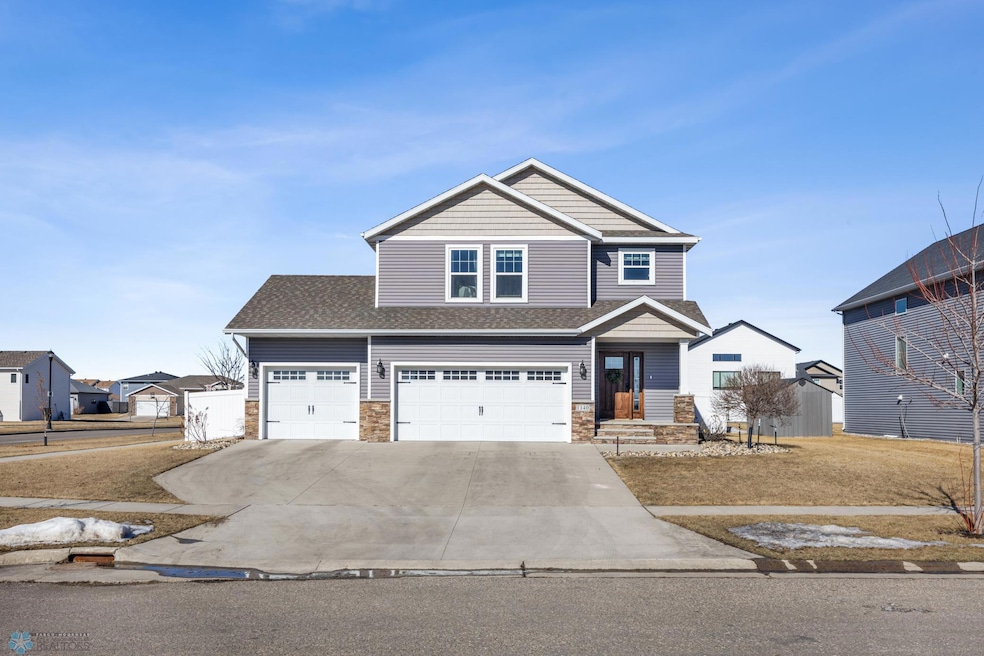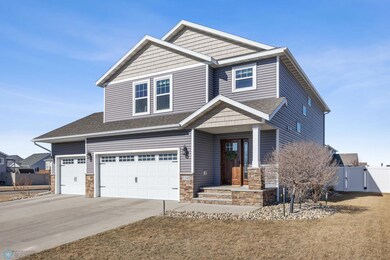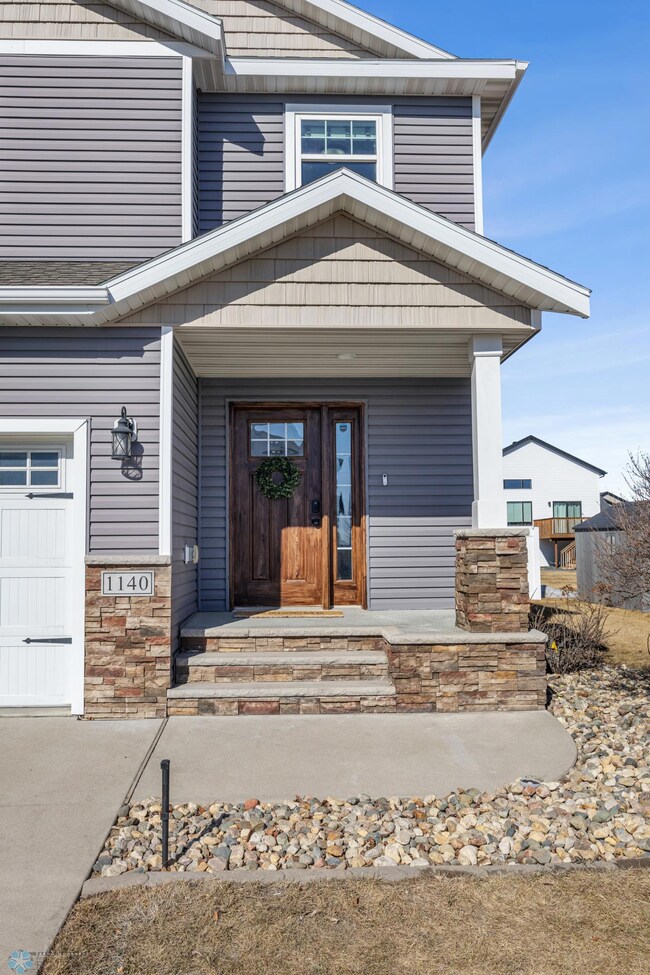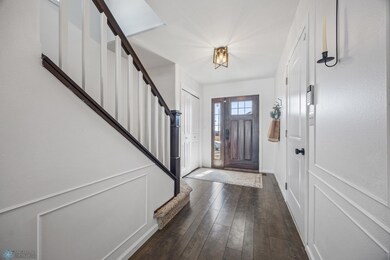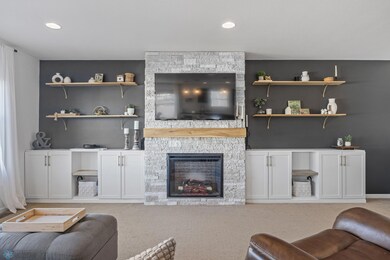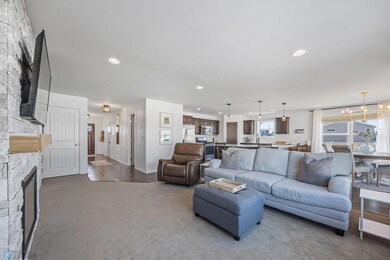
1140 31st Ave W West Fargo, ND 58078
Eaglewood NeighborhoodHighlights
- Open Floorplan
- Living Room with Fireplace
- No HOA
- Deck
- Corner Lot
- Front Porch
About This Home
As of May 2025Welcome to this beautifully designed and amenity filled 5-bedroom, 4-bathroom, two-story conveniently located on a desirable corner lot. Featuring an open floor plan; a kitchen that includes a center island, stainless steel appliances and gas range, quartz countertops, and custom cabinetry; an informal dining area; an inviting living room complete with a stacked stone fireplace, built-in cabinets, and shelving. A half bath rounds out the main floor.Upstairs, you'll find a spacious primary suite with a walk-in closet and a private bath that includes a dual sink vanity, separate makeup counter, and water closet; three additional bedrooms; a full bath; and a convenient second floor laundry room.The recently finished basement adds even more living space, offering a cozy family room with a fireplace and wet bar, a 3/4 bath, a fifth bedroom, and the utility room.Step outside and enjoy the beautifully landscaped, fully fenced yard, complete with a garden plot, maintenance-free deck, stamped patio, and an impressive outdoor kitchen featuring a ceramic grill and fire table—perfect for entertaining! The heated triple garage provides plenty of room for vehicles and storage.This truly exceptional home has it all—style, function, and luxury. Don’t miss the chance to make it yours!
Home Details
Home Type
- Single Family
Est. Annual Taxes
- $7,923
Year Built
- Built in 2014
Lot Details
- 8,640 Sq Ft Lot
- Lot Dimensions are 72x120
- Property is Fully Fenced
- Corner Lot
Parking
- 3 Car Attached Garage
Home Design
- Brick Exterior Construction
- Permanent Foundation
- Poured Concrete
- Shake Siding
- Vinyl Construction Material
Interior Spaces
- 2-Story Property
- Open Floorplan
- Wet Bar
- Ceiling Fan
- Electric Fireplace
- Entrance Foyer
- Living Room with Fireplace
- 2 Fireplaces
- Dining Room
Kitchen
- Eat-In Kitchen
- Range
- Microwave
- Dishwasher
- Kitchen Island
- Disposal
Bedrooms and Bathrooms
- 5 Bedrooms
- Walk-In Closet
Laundry
- Laundry Room
- Laundry on upper level
- Washer and Dryer Hookup
Outdoor Features
- Deck
- Patio
- Front Porch
Schools
- West Fargo Sheyenne High School
Utilities
- Forced Air Heating and Cooling System
- Water Softener is Owned
Community Details
- No Home Owners Association
- Eaglewood 1St Subdivision
Listing and Financial Details
- Exclusions: Washer, Dryer, Foyer Mirror, 4 Shelves in childs bedroom, Utility Room Freezer, Security System
- Assessor Parcel Number 02435001090000
- $17,357 per year additional tax assessments
Ownership History
Purchase Details
Home Financials for this Owner
Home Financials are based on the most recent Mortgage that was taken out on this home.Purchase Details
Home Financials for this Owner
Home Financials are based on the most recent Mortgage that was taken out on this home.Purchase Details
Home Financials for this Owner
Home Financials are based on the most recent Mortgage that was taken out on this home.Purchase Details
Similar Homes in the area
Home Values in the Area
Average Home Value in this Area
Purchase History
| Date | Type | Sale Price | Title Company |
|---|---|---|---|
| Warranty Deed | $545,000 | Fm Title | |
| Warranty Deed | $455,000 | The Title Company | |
| Warranty Deed | -- | Title Co | |
| Warranty Deed | -- | None Available |
Mortgage History
| Date | Status | Loan Amount | Loan Type |
|---|---|---|---|
| Open | $533,398 | FHA | |
| Previous Owner | $360,000 | New Conventional | |
| Previous Owner | $207,206 | New Conventional | |
| Previous Owner | $199,900 | Construction |
Property History
| Date | Event | Price | Change | Sq Ft Price |
|---|---|---|---|---|
| 05/29/2025 05/29/25 | Off Market | -- | -- | -- |
| 05/05/2025 05/05/25 | Sold | -- | -- | -- |
| 03/18/2025 03/18/25 | Pending | -- | -- | -- |
| 03/07/2025 03/07/25 | For Sale | $539,900 | +20.0% | $168 / Sq Ft |
| 05/28/2024 05/28/24 | Pending | -- | -- | -- |
| 03/29/2024 03/29/24 | Sold | -- | -- | -- |
| 02/17/2024 02/17/24 | For Sale | $449,900 | -- | $194 / Sq Ft |
Tax History Compared to Growth
Tax History
| Year | Tax Paid | Tax Assessment Tax Assessment Total Assessment is a certain percentage of the fair market value that is determined by local assessors to be the total taxable value of land and additions on the property. | Land | Improvement |
|---|---|---|---|---|
| 2024 | $7,986 | $216,100 | $34,900 | $181,200 |
| 2023 | $7,859 | $208,850 | $34,900 | $173,950 |
| 2022 | $7,650 | $192,750 | $34,900 | $157,850 |
| 2021 | $7,401 | $175,500 | $24,450 | $151,050 |
| 2020 | $7,110 | $167,700 | $24,450 | $143,250 |
| 2019 | $7,244 | $169,200 | $24,450 | $144,750 |
| 2018 | $7,156 | $169,200 | $24,450 | $144,750 |
| 2017 | $5,018 | $89,750 | $24,450 | $65,300 |
| 2016 | $4,389 | $74,100 | $24,450 | $49,650 |
| 2015 | $6,343 | $146,050 | $21,150 | $124,900 |
| 2014 | $3,113 | $14,800 | $14,800 | $0 |
| 2013 | $2,988 | $7,700 | $7,700 | $0 |
Agents Affiliated with this Home
-
Todd Kadrmas
T
Seller's Agent in 2025
Todd Kadrmas
Beyond Realty
(701) 371-4234
7 in this area
84 Total Sales
-
Aruna Hagen
A
Buyer's Agent in 2025
Aruna Hagen
Better Homes and Gardens Real Estate Advantage One
(701) 235-1750
22 in this area
426 Total Sales
-
Poonam Budhiraja

Buyer Co-Listing Agent in 2025
Poonam Budhiraja
Better Homes and Gardens Real Estate Advantage One
(701) 552-2937
21 in this area
353 Total Sales
-
Wade Nagel
W
Seller's Agent in 2024
Wade Nagel
KW Inspire Realty Keller Williams
3 in this area
26 Total Sales
Map
Source: Fargo-Moorhead Area Association of REALTORS®
MLS Number: 6679789
APN: 02-4350-01090-000
