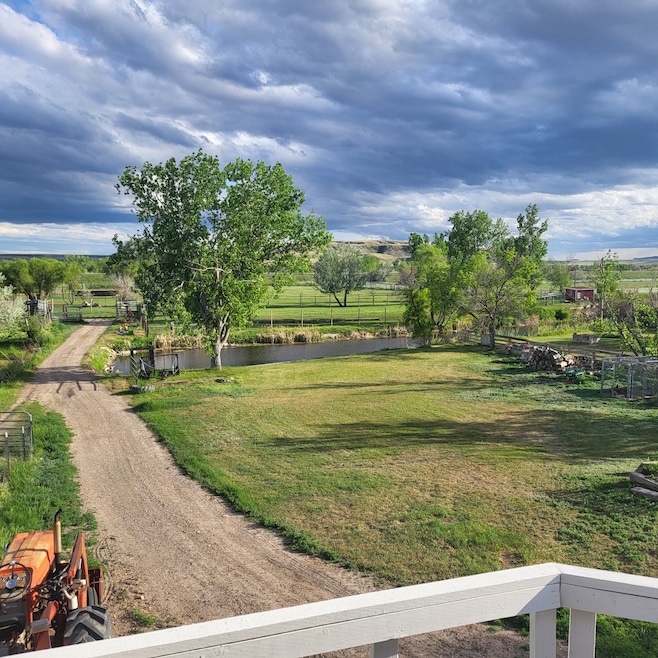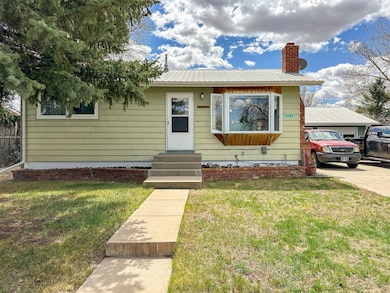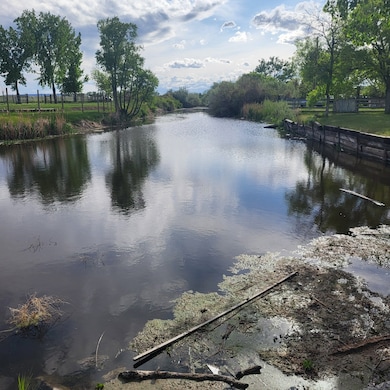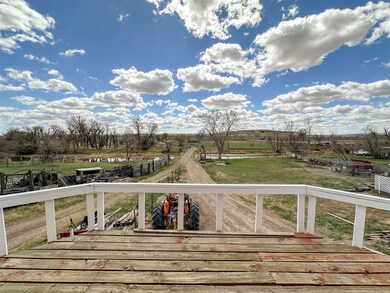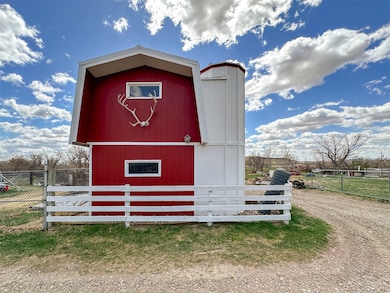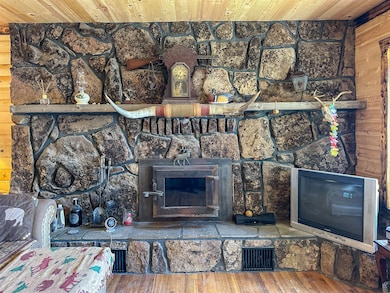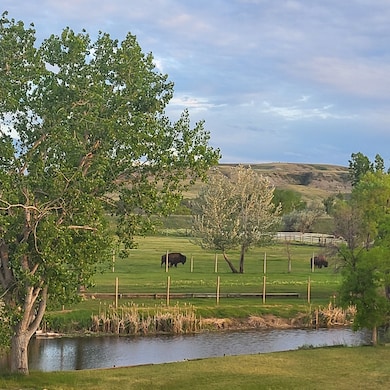1140 5th Ave Vaughn, MT 59487
Estimated payment $2,642/month
Highlights
- Horses Allowed On Property
- 1 Fireplace
- Poultry Coop
- Waterfront
- No HOA
- Forced Air Heating System
About This Home
Welcome to your new home that is ideal for horses, livestock and even bison! It combines the best of all worlds with an easy and commutable distance to Great Falls and enough property to support your agricultural needs. This listing includes 4 already divided lots, a total of 12.23 acres, with a slough AND it abuts the renowned 406 Arena trails. The 406 attracts horse people from around the world and the trails are in your back yard. Enjoy sturdy fences, since the seller keeps bison on the property now, stunning butte views and a sophisticated stock watering system. The home is a classic ranch style with two bedrooms and a full bath upstairs and a non-egress lower living room, bedroom, and a 3/4 bathroom. On the main level, there is an enormous, and genuine stone, wood-burning fireplace and the living room boasts tongue and groove pine ceilings and walls. City water AND a well, community sewer, natural gas. Enjoy a detached two/car garage, a shed and a barn-inspired "person cave,” that has an upstairs with a deck and a main floor space that could be converted to corrals or retained as additional storage. Metal roofs; steel siding. Original hardwood floors on the upper level. Gas stove in lower level. You'll love the big, covered deck off the kitchen, with views. Grass lawn around the house. Bay window in the kitchen.
Listing Agent
Live in Montana Real Estate License #RRE-BRO-LIC-38199 Listed on: 05/06/2025
Home Details
Home Type
- Single Family
Est. Annual Taxes
- $532
Year Built
- Built in 1963
Lot Details
- 12.23 Acre Lot
- Waterfront
- Poultry Coop
- Cross Fenced
- Wood Fence
- Level Lot
- Back Yard Fenced and Front Yard
Parking
- 2 Car Garage
- Alley Access
Home Design
- Poured Concrete
- Metal Roof
Interior Spaces
- 1,457 Sq Ft Home
- Property has 1 Level
- 1 Fireplace
- Washer Hookup
- Partially Finished Basement
Kitchen
- Oven or Range
- Microwave
Bedrooms and Bathrooms
- 3 Bedrooms
Horse Facilities and Amenities
- Horses Allowed On Property
Utilities
- Forced Air Heating System
- Heating System Uses Gas
- Natural Gas Connected
- Irrigation Water Rights
- Well
Community Details
- No Home Owners Association
Listing and Financial Details
- Assessor Parcel Number 02313625202140000
Map
Tax History
| Year | Tax Paid | Tax Assessment Tax Assessment Total Assessment is a certain percentage of the fair market value that is determined by local assessors to be the total taxable value of land and additions on the property. | Land | Improvement |
|---|---|---|---|---|
| 2025 | $232 | $267,800 | $0 | $0 |
| 2024 | $232 | $207,400 | $0 | $0 |
| 2023 | $205 | $207,400 | $0 | $0 |
| 2022 | $325 | $157,300 | $0 | $0 |
| 2021 | $205 | $157,300 | $0 | $0 |
| 2020 | $205 | $144,060 | $0 | $0 |
| 2019 | $287 | $144,060 | $0 | $0 |
| 2018 | $205 | $120,000 | $0 | $0 |
| 2017 | $1,038 | $120,000 | $0 | $0 |
| 2016 | $1,280 | $123,800 | $0 | $0 |
| 2015 | $1,124 | $123,800 | $0 | $0 |
| 2014 | $1,421 | $72,928 | $0 | $0 |
Property History
| Date | Event | Price | List to Sale | Price per Sq Ft |
|---|---|---|---|---|
| 05/06/2025 05/06/25 | For Sale | $499,900 | -- | $343 / Sq Ft |
Purchase History
| Date | Type | Sale Price | Title Company |
|---|---|---|---|
| Warranty Deed | -- | Stgf |
Mortgage History
| Date | Status | Loan Amount | Loan Type |
|---|---|---|---|
| Open | $183,000 | New Conventional |
Source: Montana Regional MLS
MLS Number: 30047674
APN: 02-3136-25-2-02-14-0000
- 935 1st Ave
- 895 1st Ave
- 380 Central Ave
- 130 Meadows Loop
- 14 Taft Rd
- 58 Prairie Dog Ln
- 579 Mciver Rd
- TBD Luebbe Rd
- 301 Airport Bench Rd
- 150 Largent St
- Nhn Vaughn South Frontage Rd Unit 160 acres
- Nhn Vaughn South Frontage Rd
- 201 W Ulm Rd
- 24 Scorpio Dr
- 19 Sagebrush Rd
- 46 High Plains Rd
- 127 Leo Ln
- 55 Leo Ln
- 1st Road S
- NHN S 1st Rd
- 1000 10th Ave NW Unit B
- 177 Riverview C
- 14 4th St NW
- 2700 Carmel Dr
- 1800 Division Rd
- 3805 7th St NE
- 800 River Dr S
- 219 14th Ave S
- 219 14th Ave S
- 219 14th Ave S
- 219 14th Ave S
- 905 6th Ave N
- 516 8th St S Unit 3
- 110 10th St S Unit 23
- 110 10th St S Unit 18
- 106 12th St N Unit 106
- 1010 22nd Ave S Unit A
- 1611 5th Ave S
- 2109 4th Ave N
- 1913 16th Ave S
