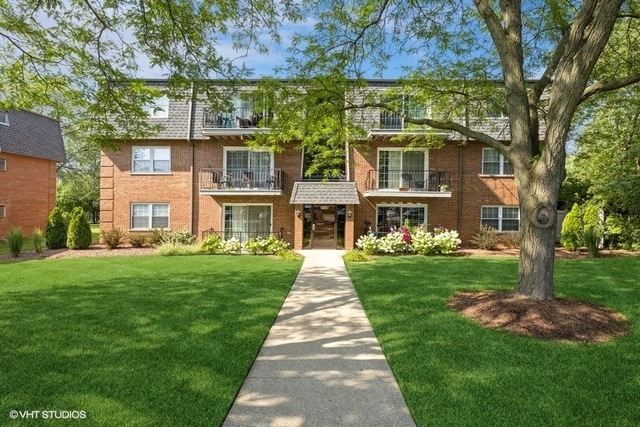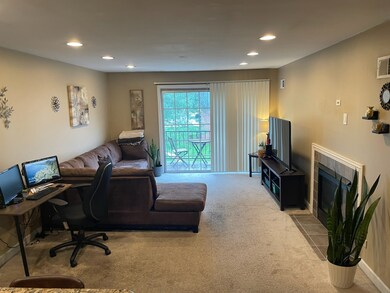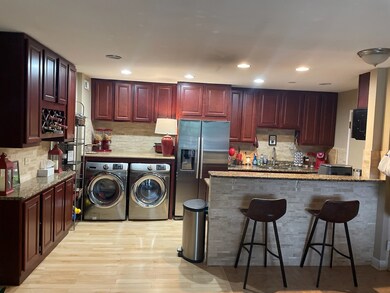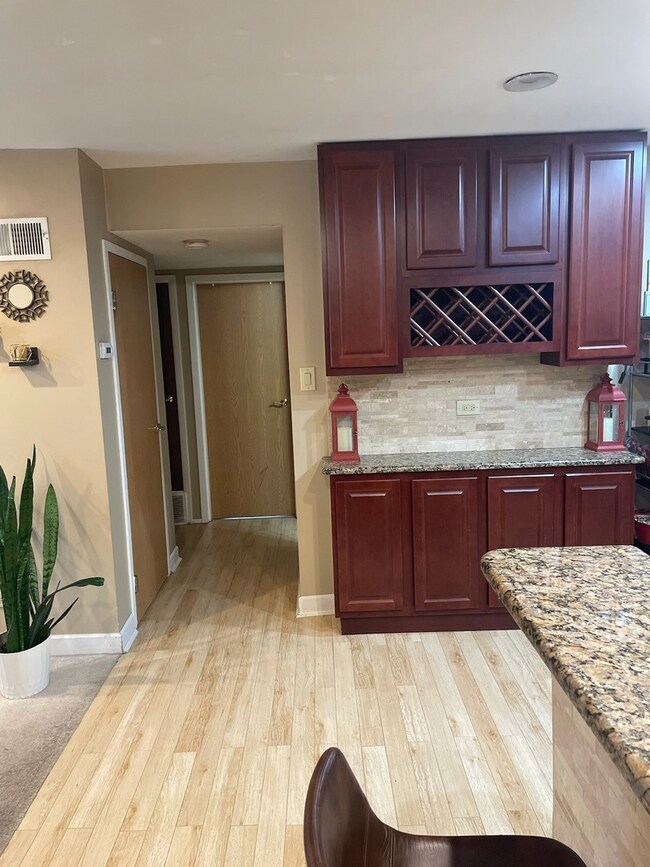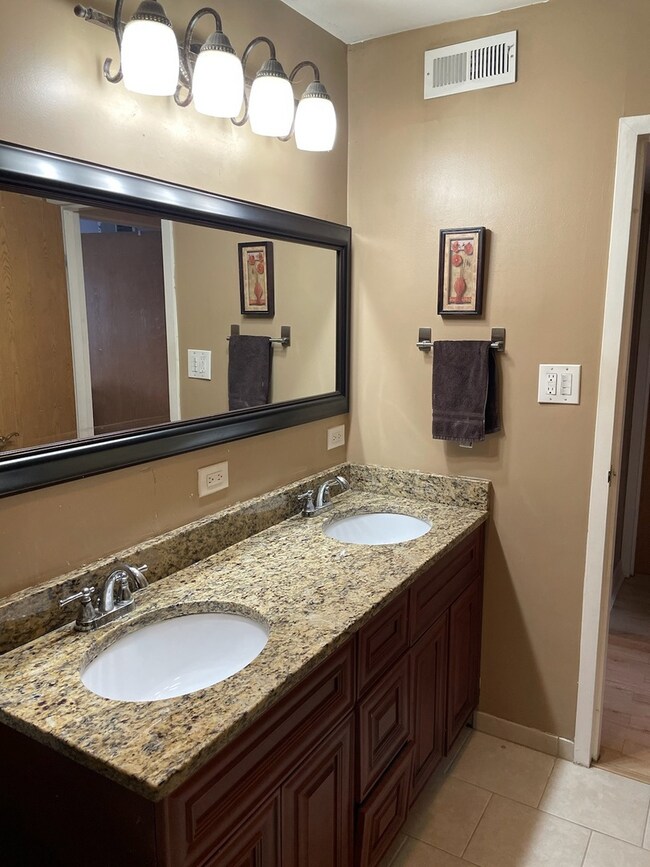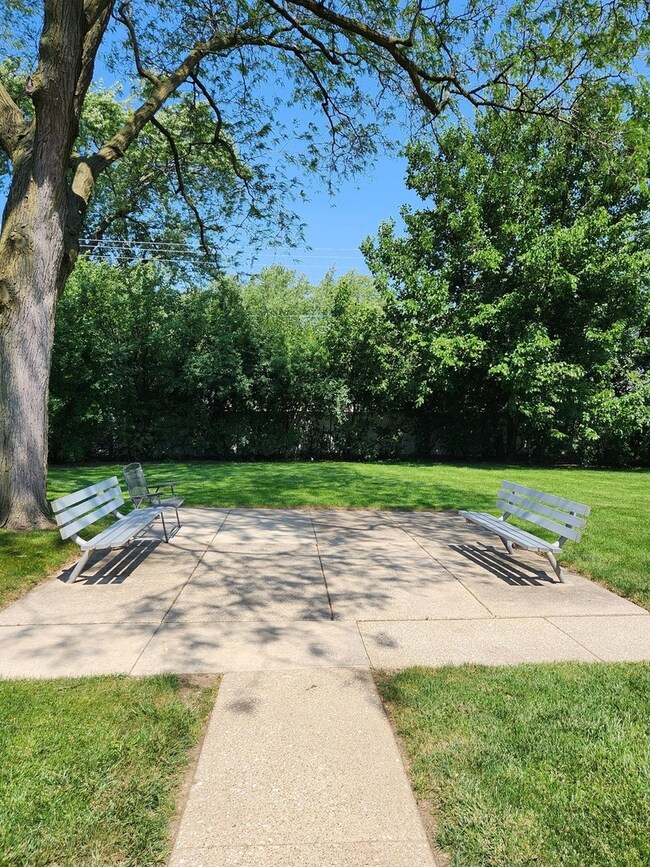
1140 64th St Unit 11 La Grange Highlands, IL 60525
Highlights
- Fireplace in Primary Bedroom
- Balcony
- Home Security System
- Highlands Elementary School Rated A
- Resident Manager or Management On Site
- Forced Air Heating and Cooling System
About This Home
As of October 2023Stunning top-floor condo in Oakwood Glen. This beautiful condo features large living room with fireplace that overlooks the large rear courtyard. Private balcony perfect for a quiet night outside and grilling. Eat-in kitchen with tons of storage. Two generously sized bedrooms with great closet space. Condo features in unit laundry. Two outdoor parking spaces& private storage closet included in price. Highly sought after school district of Lyons Township. This convenient location is close to shopping, I-55, downtown La Grange and more!
Last Agent to Sell the Property
Baird & Warner License #475145198 Listed on: 08/23/2023

Property Details
Home Type
- Condominium
Est. Annual Taxes
- $1,891
Year Built
- Built in 1975 | Remodeled in 2013
HOA Fees
- $336 Monthly HOA Fees
Home Design
- Brick Exterior Construction
- Concrete Perimeter Foundation
Interior Spaces
- 3-Story Property
- Fireplace With Gas Starter
- Living Room with Fireplace
- Laminate Flooring
- Home Security System
- Washer and Dryer Hookup
Kitchen
- Dishwasher
- Disposal
Bedrooms and Bathrooms
- 2 Bedrooms
- 2 Potential Bedrooms
- Fireplace in Primary Bedroom
- 1 Full Bathroom
- Dual Sinks
Parking
- 2 Parking Spaces
- Uncovered Parking
- Parking Included in Price
- Unassigned Parking
Outdoor Features
- Balcony
Utilities
- Forced Air Heating and Cooling System
- Heating System Uses Natural Gas
- Lake Michigan Water
Listing and Financial Details
- Homeowner Tax Exemptions
Community Details
Overview
- Association fees include heat, water, gas, parking, insurance, security, exterior maintenance, lawn care, scavenger, snow removal
- 12 Units
- Administration Association, Phone Number (708) 352-2870
- Oakwood Glen Subdivision
- Property managed by ELITE MANAGEMENT
Amenities
- Coin Laundry
- Community Storage Space
Pet Policy
- Pets up to 75 lbs
- Dogs and Cats Allowed
Security
- Resident Manager or Management On Site
Ownership History
Purchase Details
Home Financials for this Owner
Home Financials are based on the most recent Mortgage that was taken out on this home.Purchase Details
Home Financials for this Owner
Home Financials are based on the most recent Mortgage that was taken out on this home.Purchase Details
Home Financials for this Owner
Home Financials are based on the most recent Mortgage that was taken out on this home.Purchase Details
Home Financials for this Owner
Home Financials are based on the most recent Mortgage that was taken out on this home.Purchase Details
Similar Homes in the area
Home Values in the Area
Average Home Value in this Area
Purchase History
| Date | Type | Sale Price | Title Company |
|---|---|---|---|
| Quit Claim Deed | -- | None Listed On Document | |
| Warranty Deed | $169,000 | None Listed On Document | |
| Warranty Deed | $90,000 | None Available | |
| Warranty Deed | $118,000 | Stewart Title Guaranty Co | |
| Warranty Deed | $101,000 | 1St American Title |
Mortgage History
| Date | Status | Loan Amount | Loan Type |
|---|---|---|---|
| Previous Owner | $126,750 | New Conventional | |
| Previous Owner | $85,500 | New Conventional | |
| Previous Owner | $116,432 | FHA | |
| Previous Owner | $113,000 | Credit Line Revolving |
Property History
| Date | Event | Price | Change | Sq Ft Price |
|---|---|---|---|---|
| 10/26/2023 10/26/23 | Sold | $169,000 | 0.0% | -- |
| 09/27/2023 09/27/23 | Pending | -- | -- | -- |
| 09/27/2023 09/27/23 | For Sale | $169,000 | 0.0% | -- |
| 08/26/2023 08/26/23 | Pending | -- | -- | -- |
| 08/23/2023 08/23/23 | For Sale | $169,000 | +87.8% | -- |
| 09/15/2014 09/15/14 | Sold | $90,000 | -9.1% | -- |
| 04/22/2014 04/22/14 | Pending | -- | -- | -- |
| 03/09/2014 03/09/14 | Price Changed | $99,000 | -2.9% | -- |
| 09/12/2013 09/12/13 | For Sale | $102,000 | 0.0% | -- |
| 07/26/2013 07/26/13 | Pending | -- | -- | -- |
| 05/08/2013 05/08/13 | For Sale | $102,000 | -- | -- |
Tax History Compared to Growth
Tax History
| Year | Tax Paid | Tax Assessment Tax Assessment Total Assessment is a certain percentage of the fair market value that is determined by local assessors to be the total taxable value of land and additions on the property. | Land | Improvement |
|---|---|---|---|---|
| 2024 | $2,144 | $13,489 | $1,565 | $11,924 |
| 2023 | $1,990 | $13,489 | $1,565 | $11,924 |
| 2022 | $1,990 | $7,966 | $1,702 | $6,264 |
| 2021 | $1,891 | $7,964 | $1,701 | $6,263 |
| 2020 | $1,850 | $7,964 | $1,701 | $6,263 |
| 2019 | $2,269 | $9,732 | $1,565 | $8,167 |
| 2018 | $2,227 | $9,732 | $1,565 | $8,167 |
| 2017 | $2,170 | $9,732 | $1,565 | $8,167 |
| 2016 | $2,541 | $10,308 | $1,361 | $8,947 |
| 2015 | $2,500 | $10,308 | $1,361 | $8,947 |
| 2014 | $1,852 | $10,308 | $1,361 | $8,947 |
| 2013 | $1,590 | $9,480 | $1,361 | $8,119 |
Agents Affiliated with this Home
-
H
Seller's Agent in 2023
Heidi Fiorentino
Baird Warner
(708) 256-2535
1 in this area
7 Total Sales
-
T
Buyer's Agent in 2023
Tamara V
Core Realty & Investments Inc.
1 in this area
14 Total Sales
-

Seller's Agent in 2014
Pamela Walsh
Chicagoland Brokers, Inc
(773) 817-4429
80 Total Sales
-
M
Buyer's Agent in 2014
Mina Lee
Century 21 Affiliated
Map
Source: Midwest Real Estate Data (MRED)
MLS Number: 11867849
APN: 18-20-200-121-1023
- 6280 Blackstone Ave
- 116 Country Dr
- 94 Hawthorne Dr
- 7445 Willow Springs Rd
- 6670 S Brainard Ave Unit 303
- 6660 S Brainard Ave Unit 103
- 4 Sweetwood Ct
- 164 Cascade Dr
- 13 Sweetwood Ct
- 6022 S Peck Ave
- 6700 S Brainard Ave Unit 308
- 6700 S Brainard Ave Unit 223
- 6700 S Brainard Ave Unit 104
- 6700 S Brainard Ave Unit 102
- 125 Acacia Cir Unit 510E
- 6266 Edgebrook Ln E
- 123 Acacia Cir Unit 414
- 123 Acacia Cir Unit 314
- 1333 W 59th St
- 12 Hawthorne Square
