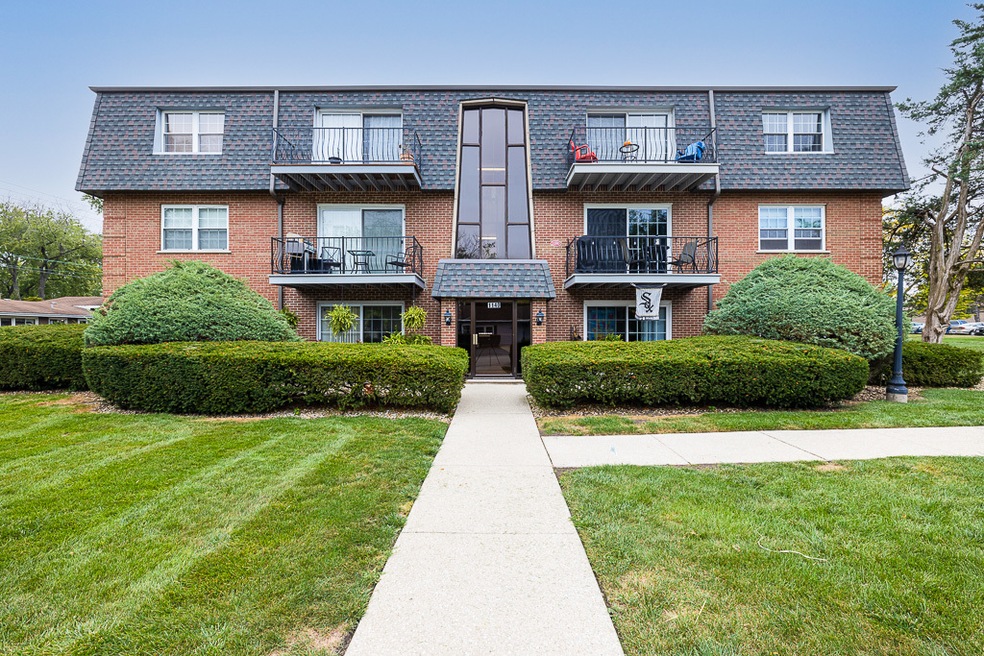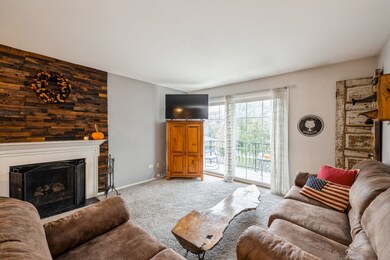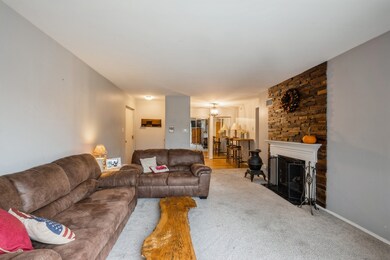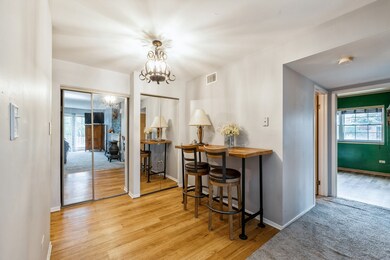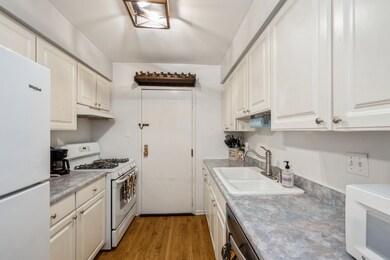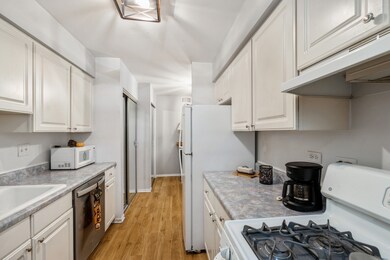
1140 64th St Unit 12 La Grange Highlands, IL 60525
Estimated Value: $172,000 - $185,000
Highlights
- New Construction
- Highlands Elementary School Rated A
- Living Room with Fireplace
About This Home
As of November 2021Fall is in the Air! Come and sit by the fireplace in this charming move-in ready modern 2 bedroom condo. The building is well maintained and serene with lots of mature trees. Easy to manage 3rd floor property with in-unit laundry. Newer floors and new appliances are the cherry on top for this wonderful unit. Great location within minutes of I-55 and I-294. Close to shopping and schools. Pet friendly. Just move in and enjoy.
Last Agent to Sell the Property
Berkshire Hathaway HomeServices Chicago License #475151442 Listed on: 10/06/2021

Property Details
Home Type
- Condominium
Est. Annual Taxes
- $2,843
Year Built
- 1975
Lot Details
- 2.19
HOA Fees
- $311 per month
Home Design
- Brick Exterior Construction
Interior Spaces
- Living Room with Fireplace
- Combination Dining and Living Room
Parking
- Driveway
- Uncovered Parking
- On-Site Parking
- Parking Included in Price
Listing and Financial Details
- Homeowner Tax Exemptions
Community Details
Overview
- 12 Units
- Kyle Association, Phone Number (708) 352-2870
- Property managed by Elite Management
Pet Policy
- Pets Allowed
Ownership History
Purchase Details
Home Financials for this Owner
Home Financials are based on the most recent Mortgage that was taken out on this home.Purchase Details
Home Financials for this Owner
Home Financials are based on the most recent Mortgage that was taken out on this home.Purchase Details
Purchase Details
Purchase Details
Home Financials for this Owner
Home Financials are based on the most recent Mortgage that was taken out on this home.Purchase Details
Home Financials for this Owner
Home Financials are based on the most recent Mortgage that was taken out on this home.Purchase Details
Home Financials for this Owner
Home Financials are based on the most recent Mortgage that was taken out on this home.Similar Homes in the area
Home Values in the Area
Average Home Value in this Area
Purchase History
| Date | Buyer | Sale Price | Title Company |
|---|---|---|---|
| Zdravkovic Nikola | $130,000 | None Available | |
| Meguire Madelme | $100,000 | Baird & Warner Title Service | |
| Gilsdorf Richard R | -- | None Available | |
| Ginzburg Victor | $91,000 | Fidelity National Title | |
| Gilsdorf Richard R | $140,000 | Ticor Title Insurance Compan | |
| Schroeder Sandra | $99,000 | Chicago Title Insurance Co | |
| Lawrence Rachel | $55,666 | -- |
Mortgage History
| Date | Status | Borrower | Loan Amount |
|---|---|---|---|
| Previous Owner | Madeline Mcguire | $89,000 | |
| Previous Owner | Meguire Madelme | $97,000 | |
| Previous Owner | Gilsdorf Richard R | $98,000 | |
| Previous Owner | Schroeder Sandra | $79,200 | |
| Previous Owner | Schroeder Sandra | $79,200 | |
| Previous Owner | Lawrence Rachel | $66,550 |
Property History
| Date | Event | Price | Change | Sq Ft Price |
|---|---|---|---|---|
| 11/12/2021 11/12/21 | Sold | $130,000 | 0.0% | $137 / Sq Ft |
| 10/12/2021 10/12/21 | Pending | -- | -- | -- |
| 10/06/2021 10/06/21 | For Sale | $130,000 | +30.0% | $137 / Sq Ft |
| 09/21/2016 09/21/16 | Sold | $100,000 | -8.2% | $105 / Sq Ft |
| 08/09/2016 08/09/16 | Pending | -- | -- | -- |
| 08/04/2016 08/04/16 | Price Changed | $108,900 | -0.5% | $115 / Sq Ft |
| 07/12/2016 07/12/16 | Price Changed | $109,500 | -3.9% | $115 / Sq Ft |
| 06/24/2016 06/24/16 | Price Changed | $113,900 | -0.9% | $120 / Sq Ft |
| 06/11/2016 06/11/16 | For Sale | $114,900 | +26.3% | $121 / Sq Ft |
| 10/17/2013 10/17/13 | Sold | $91,000 | -7.1% | $96 / Sq Ft |
| 09/13/2013 09/13/13 | Pending | -- | -- | -- |
| 08/09/2013 08/09/13 | For Sale | $98,000 | -- | $103 / Sq Ft |
Tax History Compared to Growth
Tax History
| Year | Tax Paid | Tax Assessment Tax Assessment Total Assessment is a certain percentage of the fair market value that is determined by local assessors to be the total taxable value of land and additions on the property. | Land | Improvement |
|---|---|---|---|---|
| 2024 | $2,843 | $13,489 | $1,565 | $11,924 |
| 2023 | $1,990 | $13,489 | $1,565 | $11,924 |
| 2022 | $1,990 | $7,966 | $1,702 | $6,264 |
| 2021 | $1,100 | $7,964 | $1,701 | $6,263 |
| 2020 | $1,129 | $7,964 | $1,701 | $6,263 |
| 2019 | $1,469 | $9,732 | $1,565 | $8,167 |
| 2018 | $1,441 | $9,732 | $1,565 | $8,167 |
| 2017 | $1,417 | $9,732 | $1,565 | $8,167 |
| 2016 | $1,925 | $10,308 | $1,361 | $8,947 |
| 2015 | $1,864 | $10,308 | $1,361 | $8,947 |
| 2014 | $1,852 | $10,308 | $1,361 | $8,947 |
| 2013 | $1,590 | $9,480 | $1,361 | $8,119 |
Agents Affiliated with this Home
-
Steve Jasinski

Seller's Agent in 2021
Steve Jasinski
Berkshire Hathaway HomeServices Chicago
(708) 601-2638
8 in this area
373 Total Sales
-
Mike Grozvic

Buyer's Agent in 2021
Mike Grozvic
Real Estate Advisors
(630) 205-4111
1 in this area
11 Total Sales
-
Jimmy Janevski

Seller's Agent in 2016
Jimmy Janevski
Real People Realty
(708) 715-1039
16 Total Sales
-
Dean Rouso

Buyer's Agent in 2016
Dean Rouso
Baird & Warner Business Development
(708) 906-6350
3 Total Sales
-
Agnes Halmon

Seller's Agent in 2013
Agnes Halmon
@ Properties
(708) 209-6246
121 Total Sales
-
D
Buyer's Agent in 2013
Diana Backinoff
Baird & Warner
Map
Source: Midwest Real Estate Data (MRED)
MLS Number: 11232610
APN: 18-20-200-121-1024
- 10735 Clock Tower Dr Unit 402
- 7445 Willow Springs Rd
- 6340 Willow Springs Rd
- 6660 S Brainard Ave Unit 211
- 6660 S Brainard Ave Unit 103
- 6131 S Brainard Ave
- 13 Sweetwood Ct
- 1321 60th St
- 6022 S Peck Ave
- 6700 S Brainard Ave Unit 223
- 6700 S Brainard Ave Unit 104
- 6727 Willow Springs Rd
- 6136 S Kensington Ave Unit E
- 6132 S Kensington Ave Unit A
- 125 Acacia Cir Unit 510E
- 6266 Edgebrook Ln E
- 1333 W 59th St
- 111 Acacia Dr Unit 103
- 6904 Lorraine Dr
- 31 Elmwood Ct
- 1140 64th St Unit 11401
- 1140 64th St Unit 11409
- 1140 64th St Unit 114012
- 1140 64th St Unit 11402
- 1140 64th St Unit 114010
- 1140 64th St Unit 11406
- 1140 64th St Unit 114011
- 1140 64th St Unit 11403
- 1140 64th St Unit 11405
- 1140 64th St Unit 11407
- 1140 64th St Unit 11408
- 1140 64th St Unit 11404
- 1140 64th St Unit 3
- 1140 64th St Unit 7
- 1140 64th St Unit 4
- 1140 64th St Unit 12
- 1140 64th St Unit 11
- 1140 64th St Unit 1
- 1140 64th St Unit 9
- 1120 64th St Unit 8
