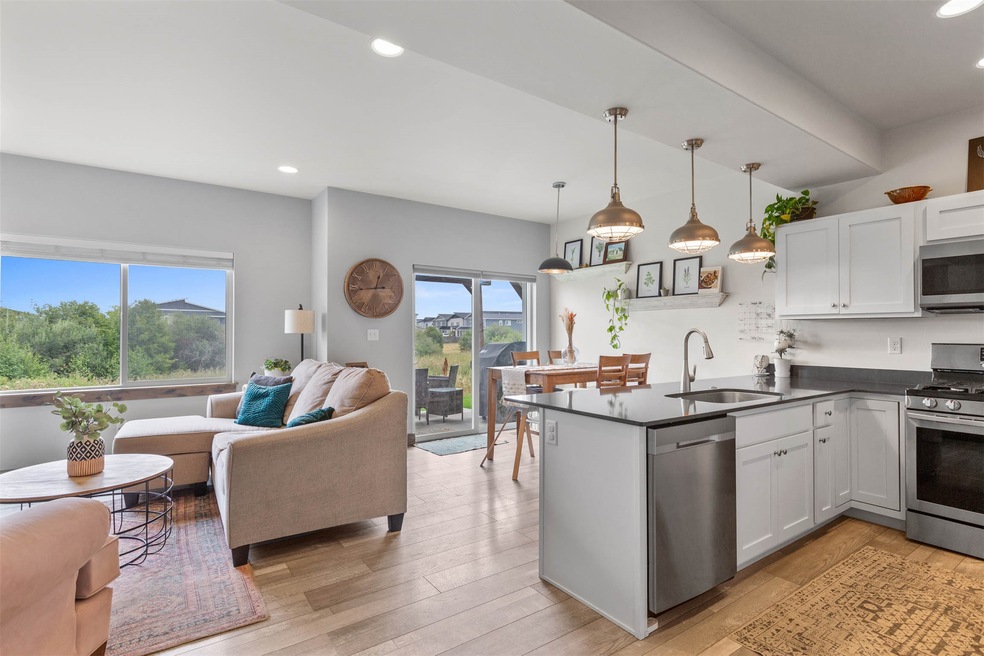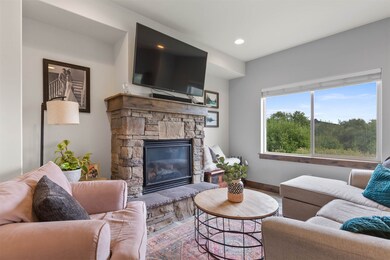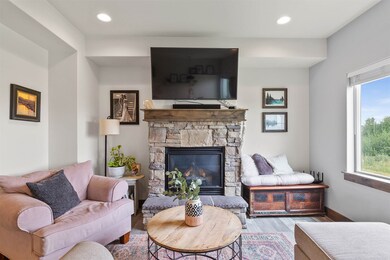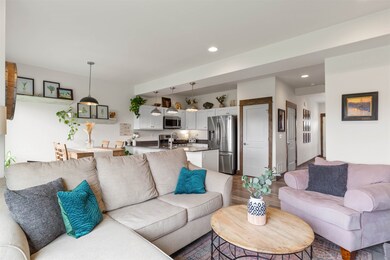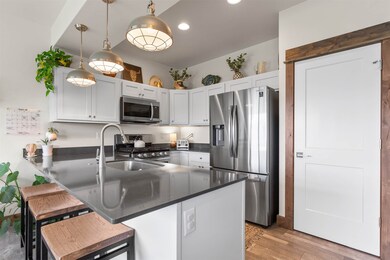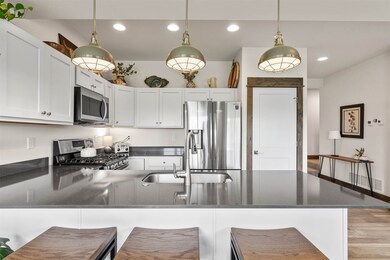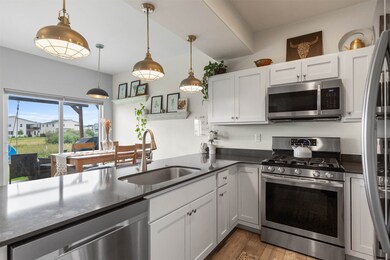
1140 Baxter Creek Way Unit C Bozeman, MT 59718
Estimated payment $3,297/month
Highlights
- Home fronts a creek
- View of Meadow
- 1 Fireplace
- Chief Joseph Middle School Rated A-
- Modern Architecture
- 4-minute walk to Westbrook Park
About This Home
Cute and Cozy condo on the Green Space! This beautiful & stylish condo is located in the Heart of Bozeman close to public & private schools, gyms, shopping, walking trails, restaurants, coffee shops and more! Perched along a beautiful little green space; you'll enjoy sitting on your patio with your morning coffee taking in the serenity and gorgeous views. Approximately 1,572 sq ft with 3 Beds plus a Large Loft and 2.5 Baths, this home has beautiful & timeless finishes and a cozy gas fireplace for cold winter nights. Custom touches include wood trimmed design accent walls in the master and secondary bedroom, barn doors on the laundry area and many other sweet design details that make this home special! Beautiful neutral tones accommodate any furnishings you desire; you can move right in and make this lovely place your own. The large loft upstairs can serve as guest room space, media room, office, kids' playroom, exercise room...any flex space you desire! You must see this charming home!
Listing Agent
Keller Williams Montana Realty License #RRE-RBS-LIC-17147 Listed on: 04/24/2025

Property Details
Home Type
- Condominium
Est. Annual Taxes
- $3,435
Year Built
- Built in 2020
Lot Details
- Home fronts a creek
HOA Fees
- $225 Monthly HOA Fees
Parking
- 1 Car Attached Garage
Home Design
- Modern Architecture
- Poured Concrete
Interior Spaces
- 1,572 Sq Ft Home
- Property has 2 Levels
- 1 Fireplace
- Views of Meadow
- Basement
- Crawl Space
Kitchen
- Oven or Range
- Microwave
- Dishwasher
- Disposal
Bedrooms and Bathrooms
- 3 Bedrooms
Laundry
- Dryer
- Washer
Utilities
- Forced Air Heating System
- Heating System Uses Gas
Listing and Financial Details
- Assessor Parcel Number 06079804322207019
Community Details
Overview
- Association fees include ground maintenance, sewer, snow removal, water
- Creekstone Condos HOA
Recreation
- Park
- Bike Trail
Map
Home Values in the Area
Average Home Value in this Area
Tax History
| Year | Tax Paid | Tax Assessment Tax Assessment Total Assessment is a certain percentage of the fair market value that is determined by local assessors to be the total taxable value of land and additions on the property. | Land | Improvement |
|---|---|---|---|---|
| 2024 | $3,115 | $468,000 | $0 | $0 |
| 2023 | $3,016 | $490,600 | $0 | $0 |
| 2022 | $2,404 | $313,500 | $0 | $0 |
| 2021 | $2,653 | $313,500 | $0 | $0 |
| 2020 | $44 | $4,454 | $0 | $0 |
Property History
| Date | Event | Price | Change | Sq Ft Price |
|---|---|---|---|---|
| 06/06/2025 06/06/25 | Price Changed | $525,000 | -2.6% | $334 / Sq Ft |
| 04/24/2025 04/24/25 | For Sale | $539,000 | +73.9% | $343 / Sq Ft |
| 03/26/2021 03/26/21 | Sold | -- | -- | -- |
| 02/24/2021 02/24/21 | Pending | -- | -- | -- |
| 04/30/2020 04/30/20 | For Sale | $310,000 | -- | $197 / Sq Ft |
Purchase History
| Date | Type | Sale Price | Title Company |
|---|---|---|---|
| Warranty Deed | -- | American Land Title Co |
Mortgage History
| Date | Status | Loan Amount | Loan Type |
|---|---|---|---|
| Open | $40,702 | New Conventional | |
| Open | $296,875 | New Conventional |
Similar Homes in Bozeman, MT
Source: Montana Regional MLS
MLS Number: 30047292
APN: 06-0798-04-3-22-20-7019
- 1020 Baxter Creek Way Unit C
- 1051 Baxter Creek Way Unit D
- 1051 Baxter Creek Way Unit E
- 1120 Longbow Ln Unit H
- 5197 Samantha Ln Unit B
- 1097 Cassandra Ln Unit A
- 944 Forest Glen Dr
- 861 Loxley Dr
- 996 Saxon Way Unit B
- 996 Saxon Way Unit 996D
- 4426 Ethan Way
- 859 Forestglen Dr Unit 4D
- 835 Forestglen Dr Unit H
- 4461 Shadowglen Dr
- 630 Immanuel Way
- 4454 Shadowglen Dr
- 1222 Flanders Creek Ave Unit B
- 1222 Flanders Creek Ave Unit A
- 4716 Shadowglen Dr Unit B
- 4394 Brookside Ln
