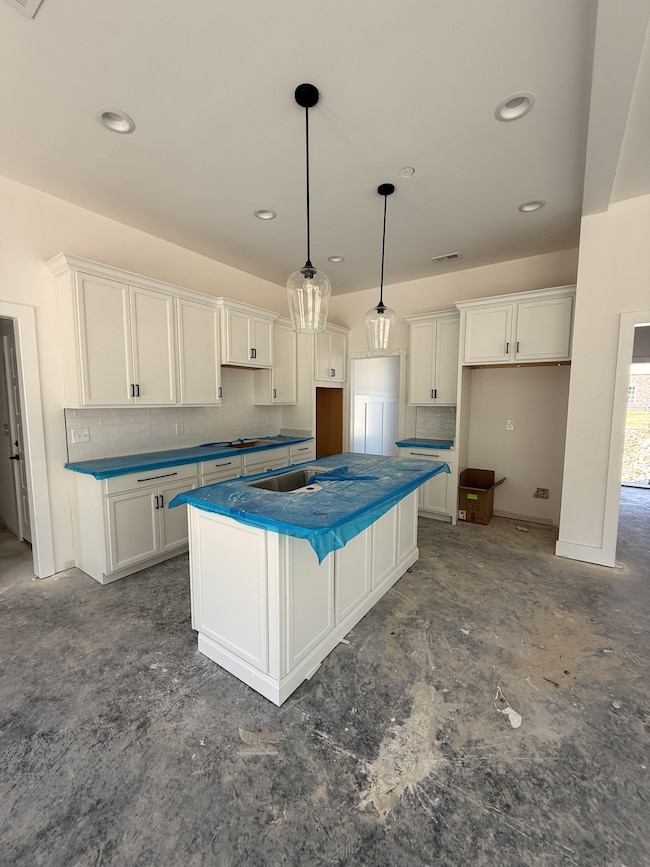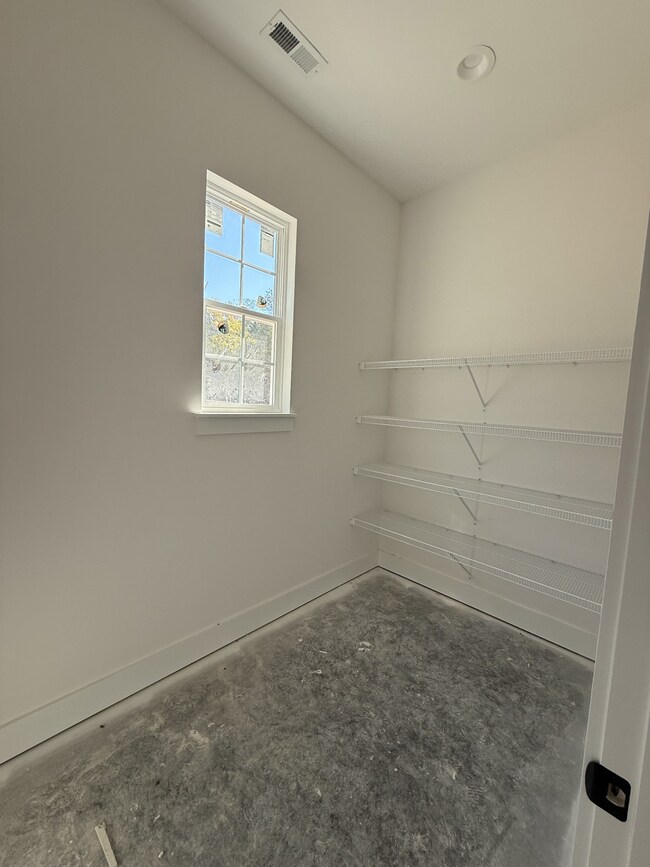1140 Bermuda Chase St Smyrna, TN 37167
Estimated payment $3,449/month
Highlights
- Open Floorplan
- Separate Formal Living Room
- Mud Room
- Stewarts Creek Elementary School Rated A-
- Great Room
- Walk-In Pantry
About This Home
Welcome to 1140 Bermuda Chase, a captivating residence nestled in the charming community of Oak Meadows. AN EXCLUSIVE OFFER AWAITS: the seller is providing $15,000 in flex cash money. Use builder preferred lender, and get additional 1% lender credit. Don't miss the opportunity to make 1140 Bermuda Chase your home! Designed with both comfort and elegance in mind, this remarkable property boasts 4 well-appointed bedrooms and 3.5 stylish bathrooms, making it the perfect sanctuary for move-up families or those desiring ample space. Situated on a generous corner homesite, this house offers a large side yard with the added luxury of privacy behind the home. The charming exterior is complemented by a combination of brick and Hardie board siding, exuding timeless appeal. Stepping inside, you'll be greeted by an expansive 10-foot ceiling on the downstairs level and a grand living room that flows seamlessly into an open kitchen. Here, the heart of the home shines with quartz countertops, chic white cabinets, and a classic white subway tile backsplash. Culinary enthusiasts will revel in the double ovens and gas cooktop, while the walk-in pantry with a window ensures everything is within easy reach. Entertain guests in the separate dining room, or transform it into a productive home office. The large laundry room adds practicality, and the stunning white oak staircase treads lead you to the bedrooms upstairs. The primary suite is a retreat unto itself, offering tranquility and luxury. All bedrooms maintain the home's refined aesthetic with beautiful tile and pristine white walls. This home is crafted by a reputable local builder, Surrey Homes, boasting high-end finishes and intricate trim detail. Laminated wood flooring graces the downstairs, creating a warm and inviting atmosphere. With sidewalks lining the subdivision, this neighborhood invites leisurely strolls and community engagement.
Listing Agent
Cadence Real Estate Brokerage Phone: 6159690078 License #277372 Listed on: 10/02/2025
Home Details
Home Type
- Single Family
Est. Annual Taxes
- $3,600
Year Built
- Built in 2025
HOA Fees
- $20 Monthly HOA Fees
Parking
- 2 Car Attached Garage
- Front Facing Garage
- Garage Door Opener
Home Design
- Brick Exterior Construction
- Hardboard
Interior Spaces
- 2,645 Sq Ft Home
- Property has 2 Levels
- Open Floorplan
- Ceiling Fan
- Mud Room
- Entrance Foyer
- Family Room with Fireplace
- Great Room
- Separate Formal Living Room
- Breakfast Room
Kitchen
- Walk-In Pantry
- Double Oven
- Cooktop
- Microwave
- Dishwasher
- Stainless Steel Appliances
- Disposal
Flooring
- Carpet
- Laminate
- Tile
Bedrooms and Bathrooms
- 4 Bedrooms
- Walk-In Closet
- Double Vanity
Laundry
- Laundry Room
- Washer and Electric Dryer Hookup
Schools
- Stewarts Creek Elementary School
- Rocky Fork Middle School
- Stewarts Creek High School
Utilities
- Central Heating and Cooling System
- Heating System Uses Natural Gas
- High-Efficiency Water Heater
Community Details
- $400 One-Time Secondary Association Fee
- Oak Meadows Subdivision
Listing and Financial Details
- Property Available on 10/30/25
- Tax Lot 82
Map
Home Values in the Area
Average Home Value in this Area
Property History
| Date | Event | Price | List to Sale | Price per Sq Ft |
|---|---|---|---|---|
| 10/08/2025 10/08/25 | Price Changed | $594,900 | -0.8% | $225 / Sq Ft |
| 10/02/2025 10/02/25 | For Sale | $599,999 | -- | $227 / Sq Ft |
Source: Realtracs
MLS Number: 3007797
- 1136 Bermuda Chase St
- 1128 Bermuda Chase St
- 5873 Napa Valley Dr
- 5872 Napa Valley Dr
- 3021 Fanshaw Rd
- 5868 Napa Valley Dr
- 1125 Bermuda Chase St
- 3017 Fanshaw Rd
- 3020 Fanshaw Rd
- 5865 Napa Valley Dr
- 5864 Napa Valley Dr
- 3005 Fanshaw Rd
- Melrose Plan at Oak Meadows
- Hadley Plan at Oak Meadows
- Claymont Plan at Oak Meadows
- Harlow Plan at Oak Meadows
- McArthy Plan at Oak Meadows
- Mosley Plan at Oak Meadows
- Heathrow Plan at Oak Meadows
- Beddington Plan at Oak Meadows
- 4318 Spregan Way
- 4316 Spregan Way
- 4252 Grapevine Loop
- 4114 Grapevine Loop
- 4597 Winslet Dr
- 192 Fletchers Way
- 4002 Greentree Ct
- 506 Lyness Dr
- 2935 Greentree Dr
- 4021 Wisdom Way
- 102 Jewell Ave
- 109 Neville Ct
- 305 Nasturtium Way
- 400 Great Cir
- 364 Sarava Ln
- 1022 Seven Oaks Blvd
- 961 Seven Oaks Blvd
- 202 Zenith Ct
- 1012 7 Oaks Blvd
- 801 General Barksdale Dr







