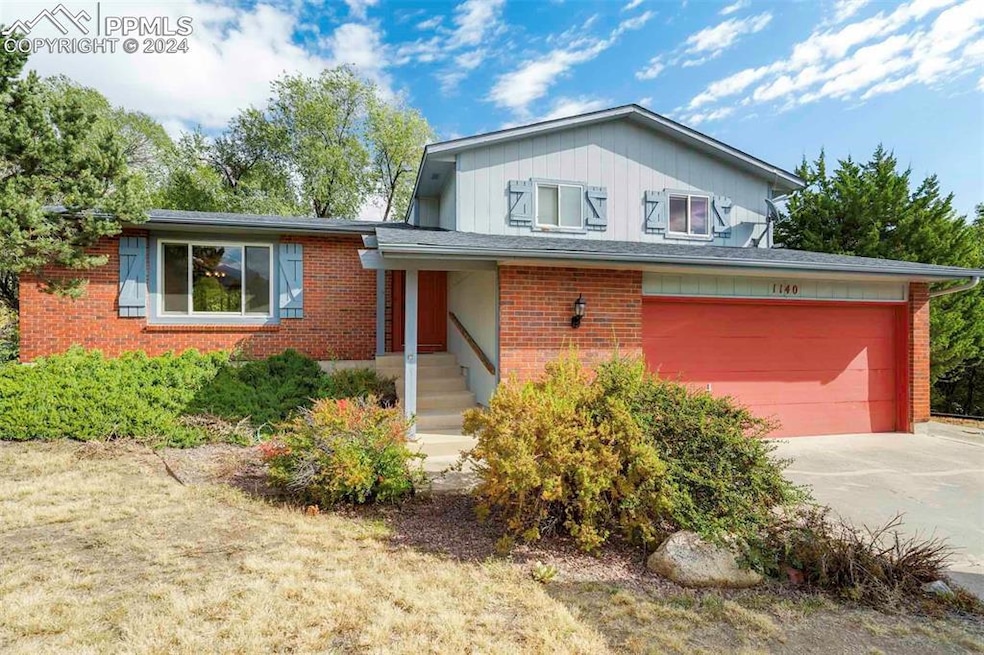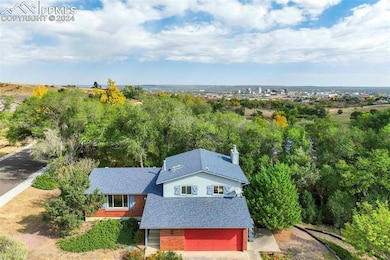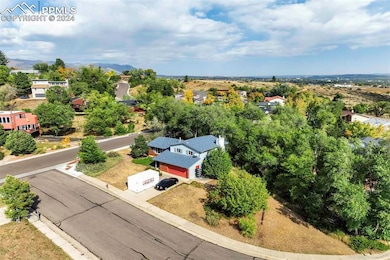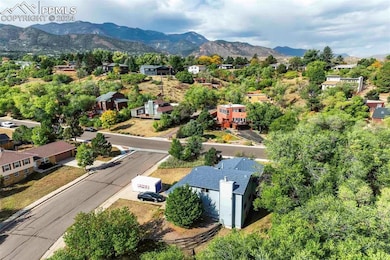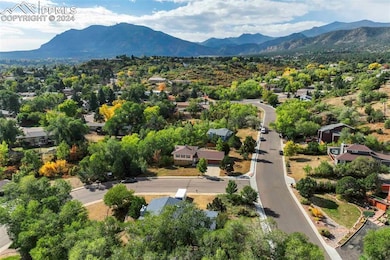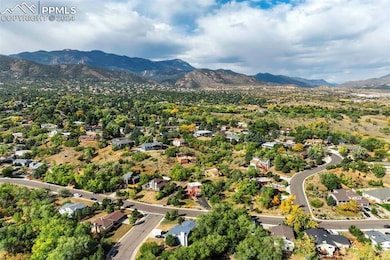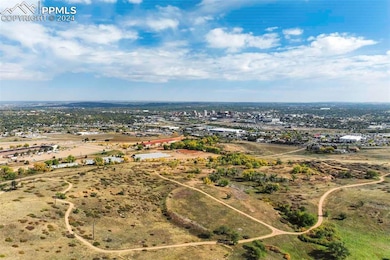
1140 Beta Loop Colorado Springs, CO 80905
Skyway NeighborhoodHighlights
- Views of Pikes Peak
- Deck
- Hiking Trails
- Skyway Park Elementary School Rated A
- Property is near a park
- Skylights
About This Home
As of February 2025This west-side home is in the Broadmoor Area sits comfortably in the Cheyenne Mountain School District. The trees and shrubbery give a beautiful natural appeal to the large .33 acre lot on which this brick-faced home sits. The lot is terraced to the southern slope. The back yard extends through the well treed lot to a stream bed. The main level includes a large living room with a view facing the mountains, dining room and a kitchen facing the treed back yard. The upper floor contains the master bedroom with views of the mountains to the south and west, a separate full bath, and two 10x10 bedrooms, one includes a vanity or desk area. The lower level contains the family room with a large brick fireplace extending the width of the room. The view from the lower level faces the trees in the back yard. A laundry room, bathroom (see property disclosure), and access to to the garage complete this level. The unfinished basement, (see property disclosure) includes the hot water heater and the furnace. The property is within walking distance of hiking trails and 1.6 miles from Bear Creek Park.
Last Agent to Sell the Property
Keller Williams Clients Choice Realty Brokerage Phone: 719-535-0355 Listed on: 12/12/2024

Home Details
Home Type
- Single Family
Est. Annual Taxes
- $1,706
Year Built
- Built in 1984
Lot Details
- 0.33 Acre Lot
- Level Lot
- Landscaped with Trees
Parking
- 2 Car Attached Garage
- Oversized Parking
- Heated Garage
- Garage Door Opener
- Driveway
Property Views
- Pikes Peak
- Mountain
Home Design
- Brick Exterior Construction
- Shingle Roof
- Masonite
Interior Spaces
- 2,366 Sq Ft Home
- 4-Story Property
- Skylights
Kitchen
- Oven
- Dishwasher
- Disposal
Flooring
- Carpet
- Vinyl
Bedrooms and Bathrooms
- 3 Bedrooms
Laundry
- Laundry on lower level
- Dryer
- Washer
Basement
- Basement Fills Entire Space Under The House
- Crawl Space
Accessible Home Design
- Remote Devices
Outdoor Features
- Deck
- Outdoor Gas Grill
Location
- Property is near a park
- Property is near public transit
- Property is near schools
- Property is near shops
Schools
- Cheyenne Mountain High School
Utilities
- No Cooling
- Forced Air Heating System
- Heating System Uses Natural Gas
- 220 Volts in Kitchen
- Phone Available
Community Details
- Hiking Trails
Ownership History
Purchase Details
Home Financials for this Owner
Home Financials are based on the most recent Mortgage that was taken out on this home.Purchase Details
Purchase Details
Purchase Details
Purchase Details
Similar Homes in Colorado Springs, CO
Home Values in the Area
Average Home Value in this Area
Purchase History
| Date | Type | Sale Price | Title Company |
|---|---|---|---|
| Warranty Deed | $504,500 | Htc | |
| Quit Claim Deed | -- | None Listed On Document | |
| Quit Claim Deed | -- | None Listed On Document | |
| Quit Claim Deed | -- | None Listed On Document | |
| Interfamily Deed Transfer | -- | None Available | |
| Deed | -- | -- |
Mortgage History
| Date | Status | Loan Amount | Loan Type |
|---|---|---|---|
| Open | $378,375 | New Conventional | |
| Previous Owner | $435,000 | FHA | |
| Previous Owner | $109,000 | New Conventional | |
| Previous Owner | $104,000 | Credit Line Revolving | |
| Previous Owner | $150,000 | Credit Line Revolving | |
| Previous Owner | $55,000 | Credit Line Revolving |
Property History
| Date | Event | Price | Change | Sq Ft Price |
|---|---|---|---|---|
| 02/14/2025 02/14/25 | Sold | $504,500 | -4.8% | $213 / Sq Ft |
| 01/24/2025 01/24/25 | Off Market | $530,000 | -- | -- |
| 12/12/2024 12/12/24 | For Sale | $530,000 | -- | $224 / Sq Ft |
Tax History Compared to Growth
Tax History
| Year | Tax Paid | Tax Assessment Tax Assessment Total Assessment is a certain percentage of the fair market value that is determined by local assessors to be the total taxable value of land and additions on the property. | Land | Improvement |
|---|---|---|---|---|
| 2024 | $1,706 | $36,780 | $8,380 | $28,400 |
| 2022 | $1,320 | $26,320 | $7,010 | $19,310 |
| 2021 | $1,393 | $27,070 | $7,210 | $19,860 |
| 2020 | $1,120 | $22,750 | $6,440 | $16,310 |
| 2019 | $1,107 | $22,750 | $6,440 | $16,310 |
| 2018 | $925 | $19,990 | $5,690 | $14,300 |
| 2017 | $921 | $19,990 | $5,690 | $14,300 |
| 2016 | $794 | $19,290 | $5,970 | $13,320 |
| 2015 | $792 | $19,290 | $5,970 | $13,320 |
| 2014 | $671 | $17,540 | $5,970 | $11,570 |
Agents Affiliated with this Home
-
Jesse Hernandez
J
Seller's Agent in 2025
Jesse Hernandez
Keller Williams Clients Choice Realty
(719) 216-5431
2 in this area
2 Total Sales
-
Jeffrey Johnson

Buyer's Agent in 2025
Jeffrey Johnson
Keller Williams Premier Realty
(719) 930-5169
9 in this area
903 Total Sales
Map
Source: Pikes Peak REALTOR® Services
MLS Number: 1994229
APN: 74234-13-006
- 1035 Beta Loop
- 1107 Morning Star Dr
- 1111 Parkview Blvd
- 1013 Morning Star Dr
- 1107 Parkview Blvd
- 1105 Parkview Blvd
- 1210 Milky Way
- 723 Orion Dr
- 900 Saturn Dr Unit 307
- 900 Saturn Dr Unit 101
- 900 Saturn Dr Unit 310
- 900 Saturn Dr Unit 302
- 935 Saturn Dr Unit 105
- 1595 W Costilla St
- 777 Saturn Dr Unit 405
- 777 Saturn Dr Unit 502
- 777 Saturn Dr Unit 312
- 777 Saturn Dr Unit 208
- 1915 Cantwell Grove
- 408 Pyrite Terrace
