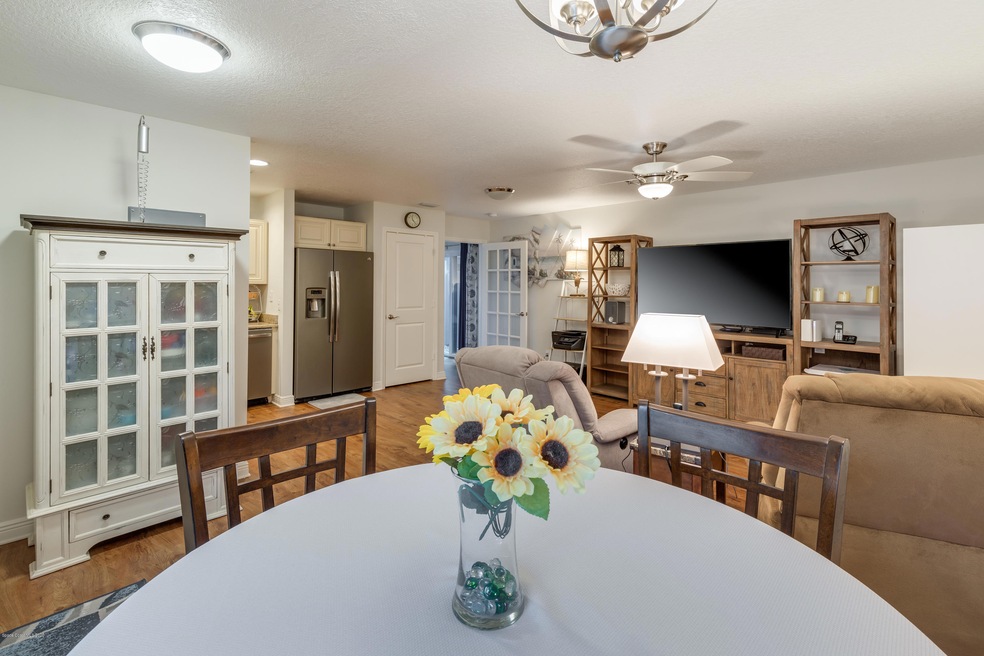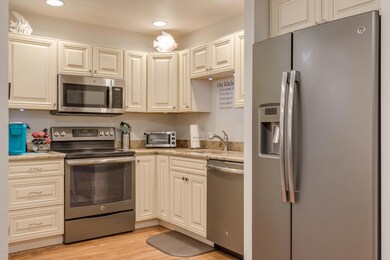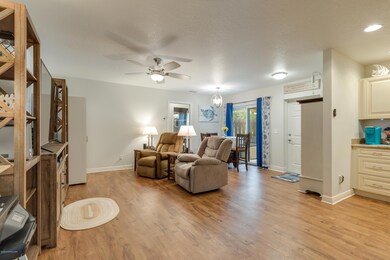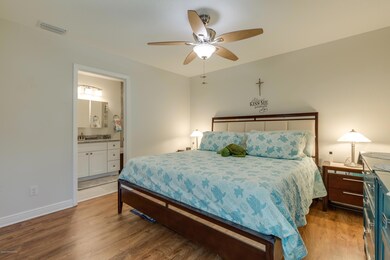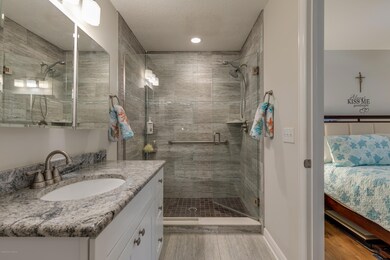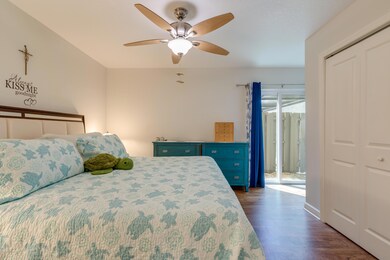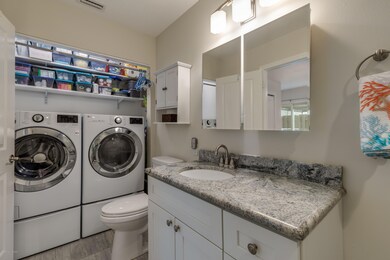
1140 Breezy Way Unit 3D Sebastian, FL 32958
Sebastian Highlands NeighborhoodEstimated Value: $168,000 - $226,000
Highlights
- Fitness Center
- Heated In Ground Pool
- Clubhouse
- Sebastian Elementary School Rated 9+
- Open Floorplan
- Main Floor Primary Bedroom
About This Home
As of August 2020Unique, great room concept in this condo's modified Sandpiper floor plan! Extended, open kitchen & rearranged master bedroom! Newer, antiqued, off-white kitchen cabinets with granite,SS appliances plus large pantry! New in 2019: impact windows & sliders; microwave, washer & dryer; germicidal UV light system in ac; patio pavers; king-sized Murphy bed in guest room. A pleasure to show!
Last Agent to Sell the Property
RE/MAX Select Group License #673892 Listed on: 06/13/2020

Last Buyer's Agent
Mary Ellen Harrigan
Keller Williams Rlty Vero Bch License #3231056

Property Details
Home Type
- Condominium
Est. Annual Taxes
- $1,389
Year Built
- Built in 1985
Lot Details
- Cul-De-Sac
- Northwest Facing Home
- Wood Fence
HOA Fees
- $399 Monthly HOA Fees
Home Design
- Frame Construction
- Shingle Roof
- Wood Siding
- Concrete Siding
- Block Exterior
- Asphalt
- Stucco
Interior Spaces
- 960 Sq Ft Home
- 2-Story Property
- Open Floorplan
- Built-In Features
- Ceiling Fan
- Security Gate
Kitchen
- Eat-In Kitchen
- Electric Range
- Microwave
- Dishwasher
- Disposal
Flooring
- Tile
- Vinyl
Bedrooms and Bathrooms
- 2 Bedrooms
- Primary Bedroom on Main
- Split Bedroom Floorplan
- 2 Full Bathrooms
- Bathtub and Shower Combination in Primary Bathroom
Laundry
- Dryer
- Washer
Parking
- 1 Carport Space
- Guest Parking
- Assigned Parking
Accessible Home Design
- Grip-Accessible Features
- Level Entry For Accessibility
- Accessible Entrance
Outdoor Features
- Heated In Ground Pool
- Patio
- Shed
Utilities
- Central Heating and Cooling System
- Electric Water Heater
- Cable TV Available
Listing and Financial Details
- Assessor Parcel Number 31381400005003000004.0
Community Details
Overview
- Association fees include cable TV, insurance, security, sewer, trash
- Maintained Community
Recreation
- Tennis Courts
- Shuffleboard Court
- Fitness Center
- Community Pool
Pet Policy
- Pet Size Limit
- 1 Pet Allowed
- Dogs and Cats Allowed
Additional Features
- Clubhouse
- Hurricane or Storm Shutters
Ownership History
Purchase Details
Home Financials for this Owner
Home Financials are based on the most recent Mortgage that was taken out on this home.Purchase Details
Home Financials for this Owner
Home Financials are based on the most recent Mortgage that was taken out on this home.Purchase Details
Purchase Details
Home Financials for this Owner
Home Financials are based on the most recent Mortgage that was taken out on this home.Purchase Details
Purchase Details
Purchase Details
Home Financials for this Owner
Home Financials are based on the most recent Mortgage that was taken out on this home.Similar Homes in Sebastian, FL
Home Values in the Area
Average Home Value in this Area
Purchase History
| Date | Buyer | Sale Price | Title Company |
|---|---|---|---|
| Nicewonger Patricia L | $138,000 | Professional Ttl Of Treasure | |
| Rosendahl Peter J | $122,000 | Professional Title Of Indian | |
| Cariglio Patricia T | -- | Attorney | |
| Cariglio Patricia | $30,000 | Stewart Title Company | |
| Us Bank National Association | -- | None Available | |
| Sebastian Lakes Condominium Association | -- | None Available | |
| Yang Connie | $141,300 | First American Title Ins Co |
Mortgage History
| Date | Status | Borrower | Loan Amount |
|---|---|---|---|
| Open | Nicewonger Patricia L | $100,000 | |
| Previous Owner | Rosendahl Peter J | $91,200 | |
| Previous Owner | Yang Connie | $141,300 |
Property History
| Date | Event | Price | Change | Sq Ft Price |
|---|---|---|---|---|
| 08/07/2020 08/07/20 | Sold | $138,000 | -4.8% | $144 / Sq Ft |
| 07/03/2020 07/03/20 | Pending | -- | -- | -- |
| 06/12/2020 06/12/20 | For Sale | $145,000 | +18.9% | $151 / Sq Ft |
| 01/23/2019 01/23/19 | Sold | $122,000 | -2.4% | $124 / Sq Ft |
| 12/24/2018 12/24/18 | Pending | -- | -- | -- |
| 09/04/2018 09/04/18 | For Sale | $125,000 | +316.7% | $128 / Sq Ft |
| 06/15/2015 06/15/15 | Sold | $30,000 | -14.0% | $31 / Sq Ft |
| 05/16/2015 05/16/15 | Pending | -- | -- | -- |
| 03/25/2015 03/25/15 | For Sale | $34,900 | -- | $36 / Sq Ft |
Tax History Compared to Growth
Tax History
| Year | Tax Paid | Tax Assessment Tax Assessment Total Assessment is a certain percentage of the fair market value that is determined by local assessors to be the total taxable value of land and additions on the property. | Land | Improvement |
|---|---|---|---|---|
| 2024 | $1,389 | $119,511 | -- | -- |
| 2023 | $1,389 | $112,760 | $0 | $0 |
| 2022 | $1,323 | $109,476 | $0 | $0 |
| 2021 | $1,305 | $106,287 | $0 | $106,287 |
| 2020 | $1,087 | $92,361 | $0 | $0 |
| 2019 | $657 | $54,207 | $0 | $0 |
| 2018 | $660 | $53,196 | $0 | $0 |
| 2017 | $600 | $52,102 | $0 | $0 |
| 2016 | $603 | $51,030 | $0 | $0 |
| 2015 | $1,212 | $55,250 | $0 | $0 |
| 2014 | $1,141 | $61,880 | $0 | $0 |
Agents Affiliated with this Home
-
Cindy Leonard

Seller's Agent in 2020
Cindy Leonard
RE/MAX Select Group
(772) 532-2857
3 in this area
64 Total Sales
-

Buyer's Agent in 2020
Mary Ellen Harrigan
Keller Williams Rlty Vero Bch
(239) 770-4477
1 in this area
1 Total Sale
-
Amy Bissonnette

Seller's Agent in 2019
Amy Bissonnette
EXP Realty, LLC
(772) 257-8000
9 in this area
34 Total Sales
-
Chris Junker

Buyer's Agent in 2019
Chris Junker
RE/MAX
(772) 321-6755
75 in this area
244 Total Sales
-
Christina Ripple

Seller's Agent in 2015
Christina Ripple
Billero & Billero Properties
(772) 231-0001
4 in this area
94 Total Sales
Map
Source: Space Coast MLS (Space Coast Association of REALTORS®)
MLS Number: 877862
APN: 31-38-14-00005-0030-00004.0
- 1133 Breezy Way Unit 8
- 1133 Breezy Way Unit 8H
- 1122 Breezy Way Unit 2C
- 1144 Breezy Way Unit 3F
- 1194 Breezy Way Unit 6G
- 1172 Breezy Way Unit 5
- 1172 Breezy Way Unit 5D
- 1158 Breezy Way
- 2211 Breezy Way Unit 2c
- 1286 Sebastian Lakes Dr
- 1447 Tradewinds Way
- 1295 Sebastian Lakes Dr
- 1353 Shoreline Cir
- 1332 Shoreline Cir
- 1316 Shoreline Cir
- 1062 Blossom Dr
- 71 Blue Island St
- 1158 Laconia St
- 1252 Whitmore St
- 1125 Breezy Way Unit 8
- 1122 Breezy Way Unit 7A
- 1116 Breezy Way Unit 1H
- 1123 Breezy Way Unit 8c
- 1148 Breezy Way Unit 3H
- 1126 Breezy Way Unit 2E
- 1150 Breezy Way Unit 4
- 1129 Breezy Way Unit 8
- 1102 Breezy Way Unit 8A
- 1124 Breezy Way Unit d
- 1133 Breezy Way Unit H
- 1130 Breezy Way Unit 2
- 1134 Breezy Way Unit 3A
- 1128 Breezy Way Unit 2F
- 1104 Breezy Way Unit 1B
- 1146 Breezy Way Unit 3G
- 1140 Breezy Way Unit 3D
- 1127 Breezy Way Unit 8E
- 1120 Breezy Way Unit 2B
