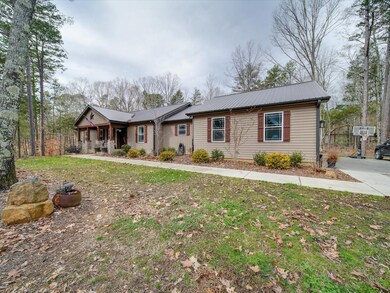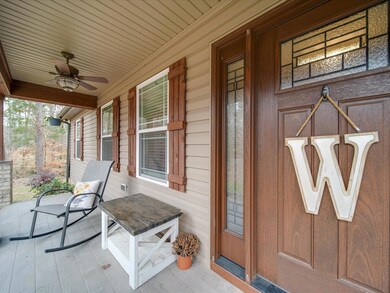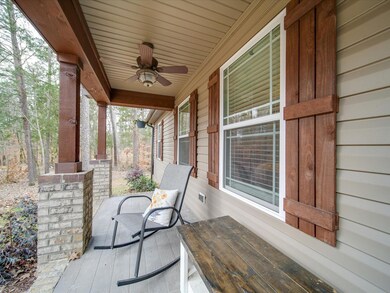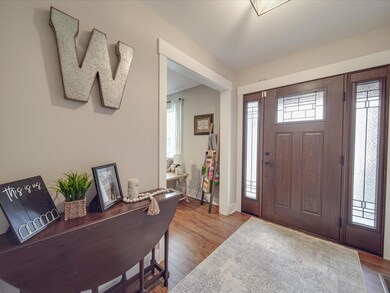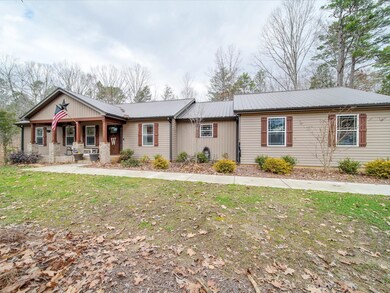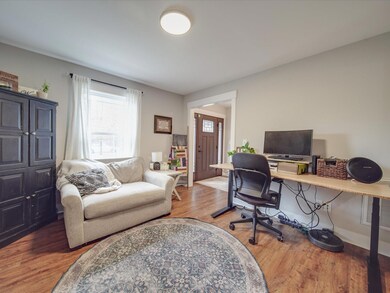
1140 Bridges Acres Rd Kannapolis, NC 28083
Estimated Value: $445,000 - $490,000
Highlights
- Family Room with Fireplace
- Vaulted Ceiling
- Covered patio or porch
- Wooded Lot
- Ranch Style House
- 2 Car Attached Garage
About This Home
As of April 2023Country feeling, yet so convenient to restaurants and shopping. This move-in ready home is only a few years young. This home offers Entryway, Office or Flex space and Family Room with vaulted ceiling, stone fireplace w/gas logs. Family Room is open to kitchen and breakfast area. Kitchen is equipped w/ stainless appliances , granite counters, gas cooktop and open shelves on each side of sink. Flooring throughout home is LVP and tile. This lovely home has 3 spacious bedrooms and 2 full baths. Primary Bedroom offers a walk-in closet, Primary Bathroom has a walk-in closet, dual vanities and walk-in tiled shower. Laundry room w/ cabinets and storage and 2 car oversized side load garage. You can park the cars and still have room for workbench and storage. This modern style ranch is nestled on 2 acres of land... some cleared and plenty wooded. Enjoy the outdoors from front porch or back porch. Call us today to view this beautiful modern ranch.
Home Details
Home Type
- Single Family
Est. Annual Taxes
- $2,031
Year Built
- Built in 2019
Lot Details
- Cleared Lot
- Wooded Lot
Parking
- 2 Car Attached Garage
- Driveway
Home Design
- Ranch Style House
- Modern Architecture
- Composition Roof
- Vinyl Siding
Interior Spaces
- Vaulted Ceiling
- Insulated Windows
- Family Room with Fireplace
- Laminate Flooring
- Crawl Space
- Pull Down Stairs to Attic
- Dishwasher
Bedrooms and Bathrooms
- 3 Main Level Bedrooms
- 2 Full Bathrooms
Outdoor Features
- Covered patio or porch
Schools
- Bostian Elementary School
- China Grove Middle School
- Jesse Carson High School
Utilities
- Central Air
- Heat Pump System
- Propane
- Septic Tank
Listing and Financial Details
- Assessor Parcel Number 146193
Ownership History
Purchase Details
Purchase Details
Home Financials for this Owner
Home Financials are based on the most recent Mortgage that was taken out on this home.Purchase Details
Home Financials for this Owner
Home Financials are based on the most recent Mortgage that was taken out on this home.Similar Homes in the area
Home Values in the Area
Average Home Value in this Area
Purchase History
| Date | Buyer | Sale Price | Title Company |
|---|---|---|---|
| Linda Lebryk Stone Revocable Trust | -- | None Listed On Document | |
| Stone Linda Lebryk | $450,000 | None Listed On Document | |
| Wright Richard M | -- | None Available |
Mortgage History
| Date | Status | Borrower | Loan Amount |
|---|---|---|---|
| Previous Owner | Wright Richard M | $231,768 | |
| Previous Owner | Wright Richard W | $233,000 |
Property History
| Date | Event | Price | Change | Sq Ft Price |
|---|---|---|---|---|
| 04/11/2023 04/11/23 | Sold | $450,000 | +2.3% | $236 / Sq Ft |
| 02/26/2023 02/26/23 | Pending | -- | -- | -- |
| 02/22/2023 02/22/23 | For Sale | $439,990 | -- | $231 / Sq Ft |
Tax History Compared to Growth
Tax History
| Year | Tax Paid | Tax Assessment Tax Assessment Total Assessment is a certain percentage of the fair market value that is determined by local assessors to be the total taxable value of land and additions on the property. | Land | Improvement |
|---|---|---|---|---|
| 2024 | $2,031 | $311,268 | $44,158 | $267,110 |
| 2023 | $2,031 | $311,268 | $44,158 | $267,110 |
| 2022 | $1,485 | $203,353 | $36,989 | $166,364 |
| 2021 | $1,485 | $203,353 | $36,989 | $166,364 |
| 2020 | $1,485 | $203,353 | $36,989 | $166,364 |
Agents Affiliated with this Home
-
Suzi Wolford

Seller's Agent in 2023
Suzi Wolford
Exit Realty Elite Properties
(704) 791-1278
104 Total Sales
-
Brandy Sellers

Seller Co-Listing Agent in 2023
Brandy Sellers
Exit Realty Elite Properties
(704) 791-9822
141 Total Sales
-
Nadine Wynn

Buyer's Agent in 2023
Nadine Wynn
Keller Williams Lake Norman
(704) 806-6711
94 Total Sales
Map
Source: Canopy MLS (Canopy Realtor® Association)
MLS Number: 4003413
APN: 146-193
- 5992 Turkey Rd
- 145 Wellington Estates Dr
- 1068 Hastings Ct
- 425 Troutman Rd
- 2551 Glenwood St
- 2780 China Grove Rd
- Lot 7-9 Lane St
- 2402 Winfield St
- 4210 Old Beatty Ford Rd
- 234 Deal Estate Dr
- 2313 Glenwood St
- 5875 Irish Potato Rd
- 3030 Swallowtail Ln
- 3070 Swallowtail Ln
- Lot 39 Swallowtail Ln
- 1500 Nectar Way Unit 32
- Lot 40 Swallowtail Ln
- Lot 042 Swallowtail Ln
- 3025 Swallowtail Ln
- 3050 Swallowtail Ln
- 1140 Bridges Acres Rd
- 120 Tree Limb Ln
- 1045 Naomi Ct
- 1220 Bridges Acres Rd
- 1085 Naomi Ct
- 3436 Moose Rd
- 1275 Bridges Acres None
- 1275 Bridges Acres Rd
- 121 Tree Limb Ln
- 6430 Goldfish Rd Unit Lot 6
- 6430 Goldfish Rd
- 6300 Goldfish Rd
- 275 Tree Limb Ln
- 6690 Turkey Rd
- 6475 Goldfish Rd
- 3260 Moose Rd
- 340 Tree Limb Ln
- 3470 Moose Rd
- 6425 Goldfish Rd
- 6535 Goldfish Rd

