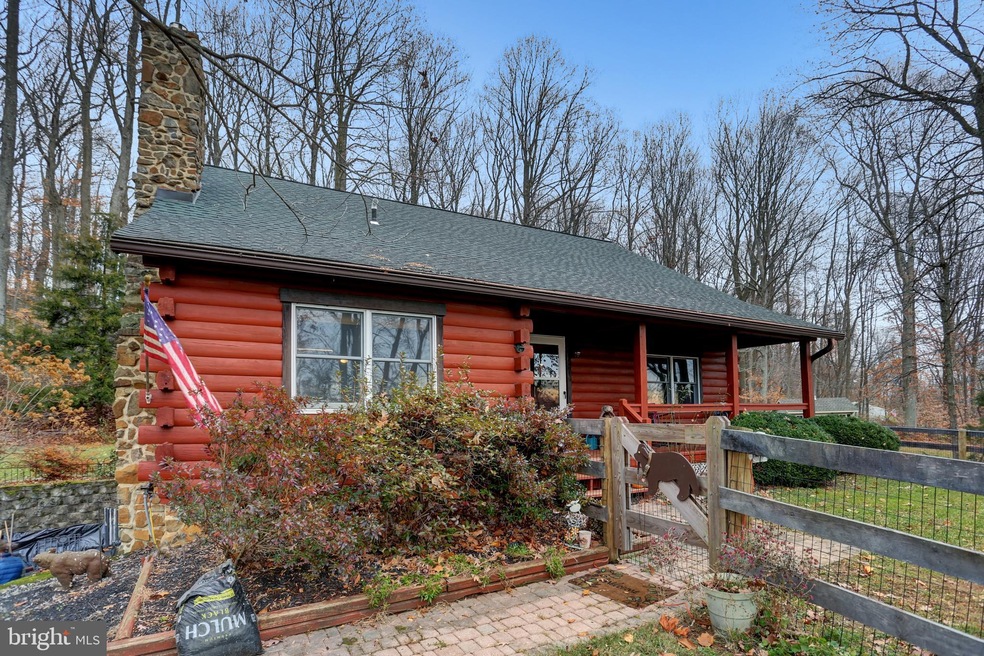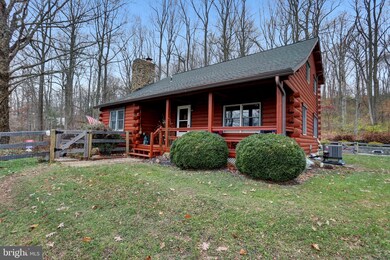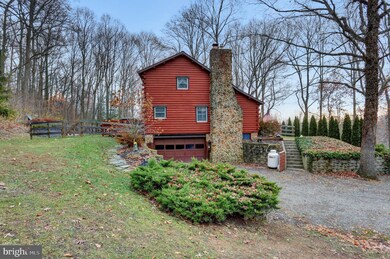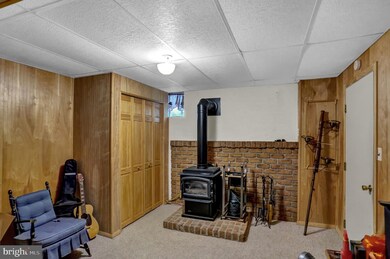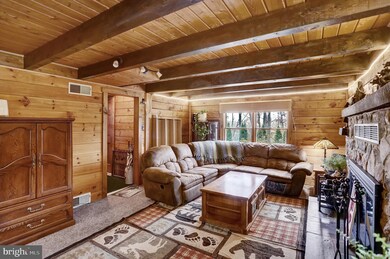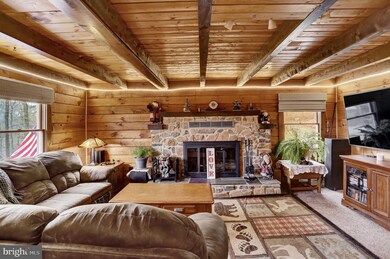
1140 Bull Valley Rd Unit 2 Aspers, PA 17304
Highlights
- Newly Remodeled
- Deck
- Wooded Lot
- 3.52 Acre Lot
- Private Lot
- 2 Fireplaces
About This Home
As of January 2022All offers due 12/12/21 at 6pm. This one feels like home! Stunning and beautifully maintained log home situated on a private 3.5 acre lot surrounded by nature. This move-in-ready 3-bedroom home features character and charm throughout including exposed beams, cozy wood-burning fireplace, vaulted ceilings, and so much more! Brand new HVAC system just installed in October of 2021. The main floor boasts separate living and dining room spaces, an updated kitchen with granite countertops and stainless-steel appliances, an inviting family room with a stunning stone fireplace, a half bathroom, and convenient main floor laundry. Upstairs features an owner's suite with double closets and an updated ensuite bathroom, two additional bedrooms, and a full bathroom. The finished lower level offers even more living space with endless possibilities and ample storage space. Outdoors features a charming covered front porch, large rear deck and patio, fenced-in yard, two sheds, and year-round views of nature from the comfort of your own home. Conveniently located just 5 miles from Route 15 North towards Harrisburg and South to Gettysburg and PA/MD line. Contact to schedule your private tour today!
Last Agent to Sell the Property
Keller Williams Keystone Realty License #AB068634 Listed on: 12/08/2021

Home Details
Home Type
- Single Family
Est. Annual Taxes
- $5,336
Year Built
- Built in 1980 | Newly Remodeled
Lot Details
- 3.52 Acre Lot
- Wood Fence
- Back Yard Fenced
- Landscaped
- Private Lot
- Wooded Lot
- Property is in excellent condition
Parking
- 2 Car Direct Access Garage
- Basement Garage
- Side Facing Garage
- Garage Door Opener
- Gravel Driveway
Home Design
- Log Cabin
- Wood Walls
- Architectural Shingle Roof
- Stone Siding
- Log Siding
- Active Radon Mitigation
Interior Spaces
- Property has 3 Levels
- Beamed Ceilings
- Wood Ceilings
- Ceiling Fan
- Skylights
- Recessed Lighting
- 2 Fireplaces
- Wood Burning Fireplace
- Stone Fireplace
- Fireplace Mantel
- Gas Fireplace
- Family Room Off Kitchen
- Living Room
- Formal Dining Room
- Den
- Bonus Room
Kitchen
- Gas Oven or Range
- Stainless Steel Appliances
- Upgraded Countertops
Bedrooms and Bathrooms
- 3 Bedrooms
- En-Suite Primary Bedroom
Laundry
- Laundry Room
- Laundry on main level
Finished Basement
- Basement Fills Entire Space Under The House
- Sump Pump
Home Security
- Carbon Monoxide Detectors
- Fire and Smoke Detector
Outdoor Features
- Deck
- Patio
- Exterior Lighting
- Shed
- Porch
Schools
- Upper Adams Middle School
- Biglerville High School
Utilities
- Forced Air Heating and Cooling System
- Heat Pump System
- Heating System Powered By Leased Propane
- 200+ Amp Service
- Well
- Electric Water Heater
- On Site Septic
Community Details
- No Home Owners Association
Listing and Financial Details
- Tax Lot 0001
- Assessor Parcel Number 40H06-0001---000
Ownership History
Purchase Details
Home Financials for this Owner
Home Financials are based on the most recent Mortgage that was taken out on this home.Purchase Details
Home Financials for this Owner
Home Financials are based on the most recent Mortgage that was taken out on this home.Purchase Details
Home Financials for this Owner
Home Financials are based on the most recent Mortgage that was taken out on this home.Purchase Details
Home Financials for this Owner
Home Financials are based on the most recent Mortgage that was taken out on this home.Similar Homes in the area
Home Values in the Area
Average Home Value in this Area
Purchase History
| Date | Type | Sale Price | Title Company |
|---|---|---|---|
| Deed | $344,995 | None Listed On Document | |
| Deed | $317,000 | Premier Settlements Group | |
| Deed | $260,000 | -- | |
| Deed | $282,500 | -- |
Mortgage History
| Date | Status | Loan Amount | Loan Type |
|---|---|---|---|
| Open | $275,996 | New Conventional | |
| Previous Owner | $220,000 | New Conventional | |
| Previous Owner | $239,000 | New Conventional | |
| Previous Owner | $234,000 | New Conventional | |
| Previous Owner | $189,324 | FHA | |
| Previous Owner | $218,225 | FHA | |
| Previous Owner | $175,000 | New Conventional |
Property History
| Date | Event | Price | Change | Sq Ft Price |
|---|---|---|---|---|
| 01/31/2022 01/31/22 | Sold | $344,995 | +6.2% | $168 / Sq Ft |
| 12/13/2021 12/13/21 | Pending | -- | -- | -- |
| 12/08/2021 12/08/21 | For Sale | $325,000 | +2.5% | $158 / Sq Ft |
| 06/10/2021 06/10/21 | Sold | $317,000 | +7.5% | $154 / Sq Ft |
| 05/02/2021 05/02/21 | Pending | -- | -- | -- |
| 04/28/2021 04/28/21 | For Sale | $294,900 | +13.4% | $143 / Sq Ft |
| 04/30/2019 04/30/19 | Sold | $260,000 | -3.7% | $98 / Sq Ft |
| 03/05/2019 03/05/19 | Pending | -- | -- | -- |
| 02/05/2019 02/05/19 | Price Changed | $269,900 | -3.6% | $102 / Sq Ft |
| 11/08/2018 11/08/18 | For Sale | $279,900 | -- | $106 / Sq Ft |
Tax History Compared to Growth
Tax History
| Year | Tax Paid | Tax Assessment Tax Assessment Total Assessment is a certain percentage of the fair market value that is determined by local assessors to be the total taxable value of land and additions on the property. | Land | Improvement |
|---|---|---|---|---|
| 2025 | $5,996 | $265,200 | $98,200 | $167,000 |
| 2024 | $5,503 | $265,200 | $98,200 | $167,000 |
| 2023 | $5,503 | $265,200 | $98,200 | $167,000 |
| 2022 | $5,401 | $260,300 | $98,200 | $162,100 |
| 2021 | $5,253 | $260,300 | $98,200 | $162,100 |
| 2020 | $4,767 | $260,300 | $98,200 | $162,100 |
| 2019 | $4,627 | $258,400 | $96,300 | $162,100 |
| 2018 | $4,994 | $258,400 | $96,300 | $162,100 |
| 2017 | $4,718 | $258,400 | $96,300 | $162,100 |
| 2016 | -- | $258,400 | $96,300 | $162,100 |
| 2015 | -- | $258,400 | $96,300 | $162,100 |
| 2014 | -- | $258,400 | $96,300 | $162,100 |
Agents Affiliated with this Home
-

Seller's Agent in 2022
David Monsour
Keller Williams Keystone Realty
(717) 319-3408
10 in this area
291 Total Sales
-

Seller Co-Listing Agent in 2022
Briana Bridges
Keller Williams Keystone Realty
(717) 448-7645
6 in this area
153 Total Sales
-

Buyer's Agent in 2022
David Hinkel
Coldwell Banker Realty
(610) 909-5431
2 in this area
148 Total Sales
-

Seller's Agent in 2021
Todd Biedermann
Coldwell Banker Realty
(410) 215-7748
1 in this area
61 Total Sales
-

Buyer's Agent in 2021
Lisa Harris
Joy Daniels Real Estate Group, Ltd
(717) 385-8218
2 in this area
93 Total Sales
-

Seller's Agent in 2019
Joan Sidoli
Ronnie Martin Realty, Inc.
(717) 357-1135
64 Total Sales
Map
Source: Bright MLS
MLS Number: PAAD2002172
APN: 40-H06-0001-000
- 821B Company Farm Rd
- Lot 6 Rupp Rd
- 2729 Old Carlisle Rd
- 200 Blueberry Rd
- 2774 Heidlersburg Rd
- 2660 Heidlersburg Rd
- 4820 Old Harrisburg Rd Unit 89
- 4820 Old Harrisburg Rd Unit 70
- 4820 Old Harrisburg Rd Unit 152
- 4820 Old Harrisburg Rd Unit 111
- 4820 147 Old Harrisburg Rd
- 6310 Oxford Rd
- 1260 Center Mills Rd
- 1951 Cranberry Rd Unit 3
- 6335 Oxford Rd Unit 3
- 90 White Church Rd
- 3153 Carlisle Rd
- 6910 Old Harrisburg Rd Unit 2
- 0 Carlisle Rd
- 3498 Carlisle Rd
