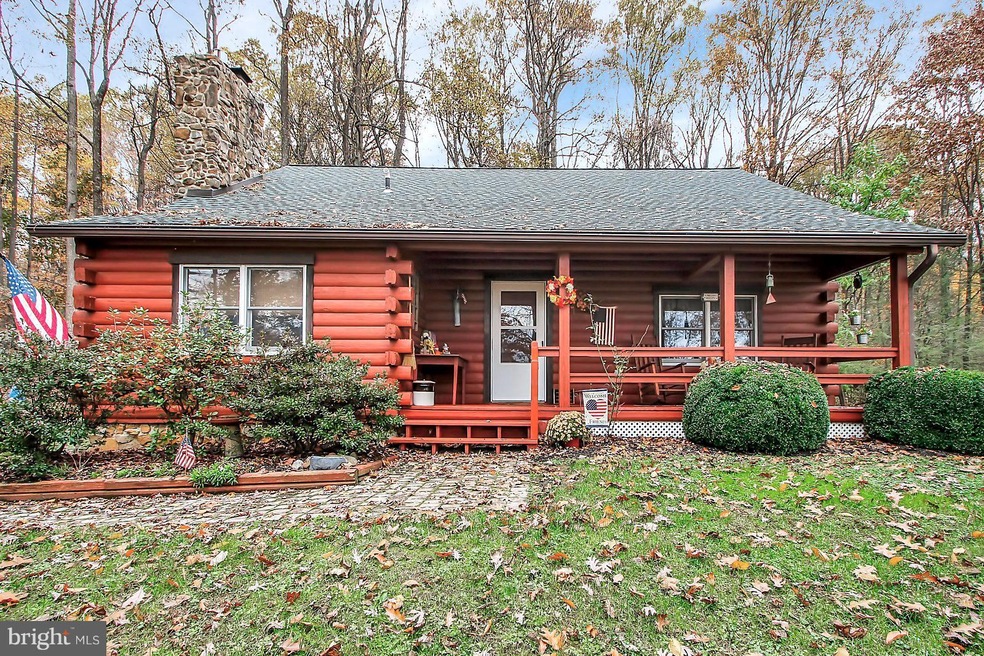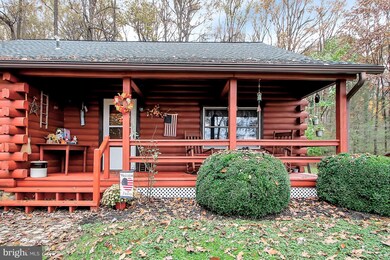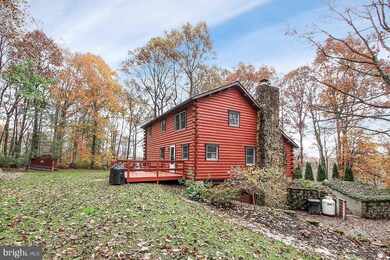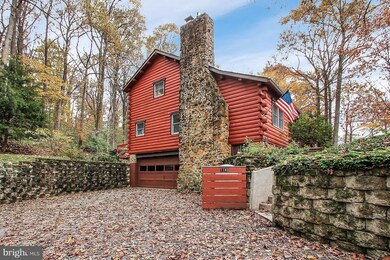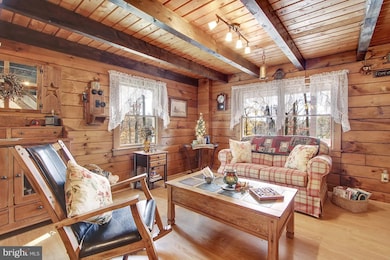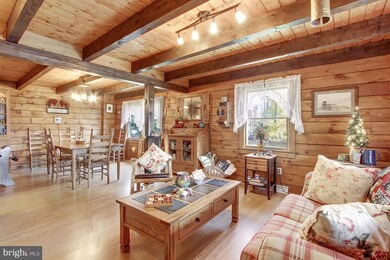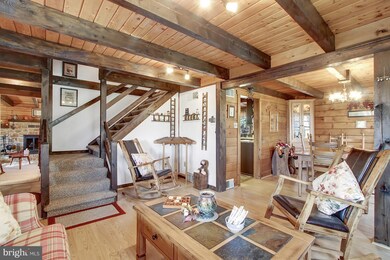1140 Bull Valley Rd Unit 2 Aspers, PA 17304
Highlights
- View of Trees or Woods
- Wood Burning Stove
- Partially Wooded Lot
- 3.31 Acre Lot
- Private Lot
- 2 Fireplaces
About This Home
As of January 2022Beautiful Log Home Located on 3.31 Acres in a Wonderful Private setting. If you are looking for Privacy look no further. This Well Maintained Log Home with many Upgrades offers 3 levels- 3 Bedrooms, 2 Full Baths on the Upper Level, Main Floor offers a Lovely Family Room with a Cozy Wood Burning Fireplace, Living Room with a Peaceful Setting to just Read or Entertain, Separate Dining, Kitchen/Pantry, 1/2 Bath, Mud Room with Entrance from the Back. The Lower Lever has 2 Finished Rooms currently used as an Art Studio and Sitting Room with a Gas Fireplace to take the Chill off! Both Rooms can be easily used as Additional Bedrooms, 2 Car Garage with Access to the inside. A Front Porch to sit and Relax as well as a Rear Deck for even more Privacy. The Partially cleared Yard backs up to your Wooded Land with a New Patio to Enjoy! A Must see Home!Updates within 10 years... Front walkway, Hardscape Patio & Retaining Wall, 2 Rear Deck extensions and bench seating. Shed Installation. NEW toilets & tub. Water purification system and well revision. Basement remodel & Art Studio. NEW Carpet in Living room, upper level and TV room. Earthscapes seamless flooring in Kitchen, Bath, Laundry & Mud rooms. Remodeled Kitchen and Master Bath and a New Roof!
Home Details
Home Type
- Single Family
Est. Annual Taxes
- $5,155
Year Built
- Built in 1980
Lot Details
- 3.31 Acre Lot
- Rural Setting
- Private Lot
- Secluded Lot
- Partially Wooded Lot
Parking
- 2 Car Direct Access Garage
- 3 Open Parking Spaces
- Basement Garage
- Side Facing Garage
Home Design
- Log Cabin
- Permanent Foundation
- Block Foundation
- Asphalt Roof
- Stone Siding
- Log Siding
- Active Radon Mitigation
Interior Spaces
- Property has 3 Levels
- 2 Fireplaces
- Wood Burning Stove
- Wood Burning Fireplace
- Gas Fireplace
- Mud Room
- Family Room
- Living Room
- Dining Room
- Den
- Views of Woods
Kitchen
- Electric Oven or Range
- Microwave
- Dishwasher
Bedrooms and Bathrooms
- 3 Bedrooms
- En-Suite Primary Bedroom
Laundry
- Laundry Room
- Laundry on main level
- Electric Dryer
- Washer
Finished Basement
- Heated Basement
- Basement Fills Entire Space Under The House
Schools
- Biglerville High School
Utilities
- Central Air
- Heat Pump System
- Heating System Powered By Leased Propane
- 200+ Amp Service
- Well
- Electric Water Heater
- On Site Septic
Community Details
- No Home Owners Association
Listing and Financial Details
- Tax Lot L-0002
- Assessor Parcel Number 40H06-0001---000
Ownership History
Purchase Details
Home Financials for this Owner
Home Financials are based on the most recent Mortgage that was taken out on this home.Purchase Details
Home Financials for this Owner
Home Financials are based on the most recent Mortgage that was taken out on this home.Purchase Details
Home Financials for this Owner
Home Financials are based on the most recent Mortgage that was taken out on this home.Purchase Details
Home Financials for this Owner
Home Financials are based on the most recent Mortgage that was taken out on this home.Purchase Details
Home Financials for this Owner
Home Financials are based on the most recent Mortgage that was taken out on this home.Map
Home Values in the Area
Average Home Value in this Area
Purchase History
| Date | Type | Sale Price | Title Company |
|---|---|---|---|
| Deed | $344,995 | None Listed On Document | |
| Deed | $317,000 | Premier Settlements Group | |
| Deed | $260,000 | -- | |
| Deed | $282,500 | -- |
Mortgage History
| Date | Status | Loan Amount | Loan Type |
|---|---|---|---|
| Open | $275,996 | New Conventional | |
| Previous Owner | $220,000 | New Conventional | |
| Previous Owner | $239,000 | New Conventional | |
| Previous Owner | $234,000 | Stand Alone Refi Refinance Of Original Loan | |
| Previous Owner | $189,324 | FHA | |
| Previous Owner | $218,225 | FHA | |
| Previous Owner | $175,000 | New Conventional |
Property History
| Date | Event | Price | Change | Sq Ft Price |
|---|---|---|---|---|
| 01/31/2022 01/31/22 | Sold | $344,995 | +6.2% | $168 / Sq Ft |
| 12/13/2021 12/13/21 | Pending | -- | -- | -- |
| 12/08/2021 12/08/21 | For Sale | $325,000 | +2.5% | $158 / Sq Ft |
| 06/10/2021 06/10/21 | Sold | $317,000 | +7.5% | $154 / Sq Ft |
| 05/02/2021 05/02/21 | Pending | -- | -- | -- |
| 04/28/2021 04/28/21 | For Sale | $294,900 | +13.4% | $143 / Sq Ft |
| 04/30/2019 04/30/19 | Sold | $260,000 | -3.7% | $98 / Sq Ft |
| 03/05/2019 03/05/19 | Pending | -- | -- | -- |
| 02/05/2019 02/05/19 | Price Changed | $269,900 | -3.6% | $102 / Sq Ft |
| 11/08/2018 11/08/18 | For Sale | $279,900 | -- | $106 / Sq Ft |
Tax History
| Year | Tax Paid | Tax Assessment Tax Assessment Total Assessment is a certain percentage of the fair market value that is determined by local assessors to be the total taxable value of land and additions on the property. | Land | Improvement |
|---|---|---|---|---|
| 2025 | $5,689 | $265,200 | $98,200 | $167,000 |
| 2024 | $5,503 | $265,200 | $98,200 | $167,000 |
| 2023 | $5,503 | $265,200 | $98,200 | $167,000 |
| 2022 | $5,401 | $260,300 | $98,200 | $162,100 |
| 2021 | $5,253 | $260,300 | $98,200 | $162,100 |
| 2020 | $4,767 | $260,300 | $98,200 | $162,100 |
| 2019 | $4,627 | $258,400 | $96,300 | $162,100 |
| 2018 | $4,994 | $258,400 | $96,300 | $162,100 |
| 2017 | $4,718 | $258,400 | $96,300 | $162,100 |
| 2016 | -- | $258,400 | $96,300 | $162,100 |
| 2015 | -- | $258,400 | $96,300 | $162,100 |
| 2014 | -- | $258,400 | $96,300 | $162,100 |
Source: Bright MLS
MLS Number: 1010010428
APN: 40-H06-0001-000
- 732 Company Farm Rd
- 725 Funt Rd Unit 12
- Lot 6 Rupp Rd
- 5506 Old Harrisburg Rd
- 2774 Heidlersburg Rd
- 2660 Heidlersburg Rd
- 2833 Old Carlisle Rd
- 4820 Old Harrisburg Rd Unit 111
- 4820 Old Harrisburg Rd
- 4820 147 Old Harrisburg Rd
- 6335 Oxford Rd Unit 3
- 90 White Church Rd
- 1479 Center Mills Rd
- 21 Upper Bermudian Rd
- 84 Idaville York Springs Rd
- 0 Carlisle Rd
- 3498 Carlisle Rd
- 2651 Cranberry Rd
- 567 E Berlin Rd
- 50 Mcintosh Ln
