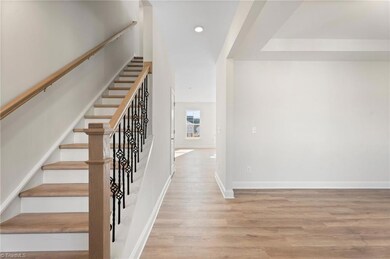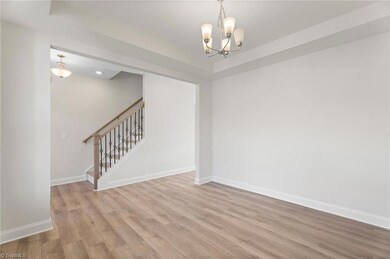
1140 Capulet Dr Burlington, NC 27215
Highlights
- New Construction
- Attic
- 2 Car Attached Garage
- Traditional Architecture
- Porch
- Tankless Water Heater
About This Home
As of September 2024Welcome to your dream home! This luxurious 3-story residence boasts 4 bedrooms, including a main level suite for convenience. The primary bath is a spa-like retreat with a luxury shower, complemented by a cozy sitting room. Enjoy year-round sunshine in the sunroom and versatile living space in the 3rd-floor bonus room. With elegance and comfort at every turn, this home offers the perfect blend of luxury living and convenience. Schedule your showing today! PLEASE SEE AGENT ONLY REMARKS
Last Agent to Sell the Property
Eastwood Construction Co., Inc. License #172664 Listed on: 04/18/2024
Home Details
Home Type
- Single Family
Year Built
- Built in 2024 | New Construction
Lot Details
- 9,583 Sq Ft Lot
- Property is zoned R15
HOA Fees
- $30 Monthly HOA Fees
Parking
- 2 Car Attached Garage
- Front Facing Garage
- Driveway
Home Design
- Traditional Architecture
- Slab Foundation
- Vinyl Siding
- Stone
Interior Spaces
- 2,876 Sq Ft Home
- Property has 3 Levels
- Insulated Windows
- Insulated Doors
- Great Room with Fireplace
- Attic
Kitchen
- Dishwasher
- Kitchen Island
Flooring
- Carpet
- Laminate
- Vinyl
Bedrooms and Bathrooms
- 4 Bedrooms
- Separate Shower
Laundry
- Laundry on upper level
- Dryer Hookup
Outdoor Features
- Porch
Schools
- Eastern Middle School
- Eastern High School
Utilities
- Forced Air Heating and Cooling System
- Heating System Uses Natural Gas
- Tankless Water Heater
- Gas Water Heater
Community Details
- Verona Subdivision
Listing and Financial Details
- Tax Lot 33
- Assessor Parcel Number 237488
- 1% Total Tax Rate
Similar Homes in Burlington, NC
Home Values in the Area
Average Home Value in this Area
Property History
| Date | Event | Price | Change | Sq Ft Price |
|---|---|---|---|---|
| 09/13/2024 09/13/24 | Sold | $489,990 | +7.5% | $170 / Sq Ft |
| 08/05/2024 08/05/24 | Pending | -- | -- | -- |
| 08/01/2024 08/01/24 | Price Changed | $455,990 | -6.9% | $159 / Sq Ft |
| 05/24/2024 05/24/24 | Price Changed | $489,990 | -2.0% | $170 / Sq Ft |
| 05/14/2024 05/14/24 | For Sale | $499,990 | -- | $174 / Sq Ft |
Tax History Compared to Growth
Agents Affiliated with this Home
-
Ann Barefoot

Seller's Agent in 2024
Ann Barefoot
Eastwood Construction LLC
(919) 758-8208
17 in this area
433 Total Sales
-
N
Buyer's Agent in 2024
Non Member
Non Member Office
Map
Source: Triad MLS
MLS Number: 1139832
- 1078 Gibson House Dr
- 80 Ingle View Ct
- 224 Brycewood Dr
- 528 Brycewood Dr
- 7213 Olmstead Dr Unit A
- 7213 Olmstead Dr
- 114 Cale Dr
- 146 Verona Villa Dr
- 131 Verona Villa Dr
- 6573 Clark Creek Trail
- 6569 Clark Creek Trail
- 1403 Daisy Park Dr
- 7557 Oliver Park Dr
- 7632 Oliver Park Dr
- 615 Walnut Crossing Dr
- 102 Mikaila Dr
- 1247 Talisker Way Unit 47
- 600 Walnut Crossing Dr
- 7244 Greeson Rd
- 512 Walnut Crossing Dr






