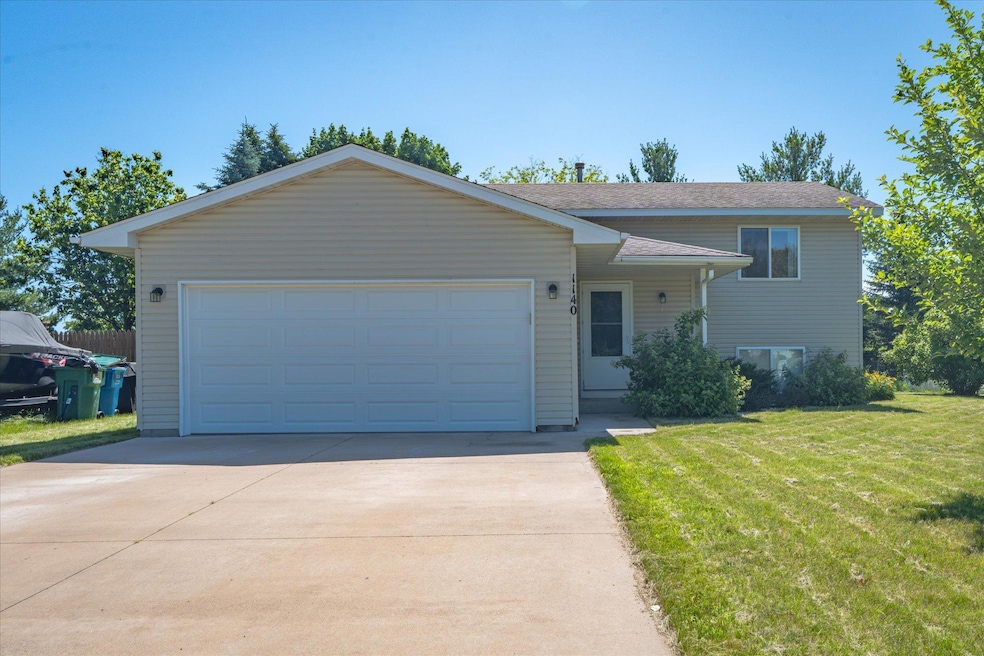
1140 Carriage Hills Dr S Cambridge, MN 55008
Estimated payment $2,003/month
Highlights
- Deck
- No HOA
- 2 Car Attached Garage
- 1 Fireplace
- The kitchen features windows
- 4-minute walk to Peterson Park
About This Home
Imagine a home where comfort meets convenience—well, you’ve just found it! This charming, well-maintained
two-owner gem is ready for its next chapter, and it could be yours!With 3 spacious bedrooms, 2 full
bathrooms, and a finished basement, this home is as functional as it is inviting. Whether you're hosting
movie nights by the fireplace in the cozy family room or unwinding in the luxurious jet tub for a bath
with heated floors, this home has got you covered. Not to mention the organized laundry room with tons of
storage(because who doesn’t love some extra space?). Enjoy the rest of summer with a spacious yard, fire
pit and deck off the kitchen! Community walking paths behind the house lead around the neighborhood and
are perfect for trips to the playground. Recent upgrades include water heaters and water softener. Just
minutes from HWY 65 for a quick commute, parks, shopping, and dining, this home truly has it all.
Ready to make your move? Schedule your showing today and start picturing yourself living here!
Home Details
Home Type
- Single Family
Est. Annual Taxes
- $3,440
Year Built
- Built in 1997
Lot Details
- 10,890 Sq Ft Lot
- Lot Dimensions are 80x125
Parking
- 2 Car Attached Garage
- Insulated Garage
Home Design
- Bi-Level Home
Interior Spaces
- 1 Fireplace
- Entrance Foyer
- Family Room
- Living Room
- Dryer
Kitchen
- Eat-In Kitchen
- Microwave
- Dishwasher
- The kitchen features windows
Bedrooms and Bathrooms
- 3 Bedrooms
- 2 Full Bathrooms
Basement
- Basement Fills Entire Space Under The House
- Sump Pump
- Drain
Additional Features
- Deck
- Forced Air Heating and Cooling System
Community Details
- No Home Owners Association
- Carriage Hills 1St Add Subdivision
Listing and Financial Details
- Assessor Parcel Number 151070240
Map
Home Values in the Area
Average Home Value in this Area
Tax History
| Year | Tax Paid | Tax Assessment Tax Assessment Total Assessment is a certain percentage of the fair market value that is determined by local assessors to be the total taxable value of land and additions on the property. | Land | Improvement |
|---|---|---|---|---|
| 2025 | $3,072 | $257,700 | $50,000 | $207,700 |
| 2024 | $3,072 | $225,300 | $14,800 | $210,500 |
| 2023 | $3,072 | $225,300 | $14,800 | $210,500 |
| 2022 | $3,364 | $203,900 | $14,800 | $189,100 |
| 2021 | $3,224 | $205,800 | $14,800 | $191,000 |
| 2020 | $2,768 | $198,900 | $14,800 | $184,100 |
| 2019 | $2,370 | $174,200 | $0 | $0 |
| 2018 | $2,586 | $132,100 | $0 | $0 |
| 2016 | $2,096 | $0 | $0 | $0 |
| 2015 | $1,898 | $0 | $0 | $0 |
| 2014 | -- | $0 | $0 | $0 |
| 2013 | -- | $0 | $0 | $0 |
Property History
| Date | Event | Price | Change | Sq Ft Price |
|---|---|---|---|---|
| 08/14/2025 08/14/25 | Price Changed | $315,000 | -1.6% | $177 / Sq Ft |
| 07/31/2025 07/31/25 | Price Changed | $320,000 | -3.0% | $180 / Sq Ft |
| 07/03/2025 07/03/25 | For Sale | $330,000 | +17.9% | $186 / Sq Ft |
| 04/26/2024 04/26/24 | Sold | $280,000 | +8.1% | $158 / Sq Ft |
| 03/25/2024 03/25/24 | Pending | -- | -- | -- |
| 03/22/2024 03/22/24 | For Sale | $259,000 | -- | $146 / Sq Ft |
Purchase History
| Date | Type | Sale Price | Title Company |
|---|---|---|---|
| Deed | $280,000 | -- |
Mortgage History
| Date | Status | Loan Amount | Loan Type |
|---|---|---|---|
| Open | $251,995 | New Conventional | |
| Previous Owner | $37,160 | No Value Available |
Similar Homes in Cambridge, MN
Source: NorthstarMLS
MLS Number: 6748540
APN: 15.107.0240
- 1341 Carriage Hills Dr S
- TBD Garfield St S
- 912 Garfield St S
- 1010 Garfield St S
- 100 11th Ave SE
- 940 14th Ln SE
- 953 14th Ln SE
- 955 Joes Lake Rd SE
- 561 19th Place SE
- 1854 Bridgewater Blvd S
- 805 18th Ave SE
- 849 18th Ave SE
- 2108 Cleveland Ln S
- 2117 Cleveland Way S
- 2119 Cleveland Way S
- 1617 16th Ave SE
- 2117 Cleveland Ln S
- 2119 Cleveland Ln S
- 1150 Dellwood St S Unit 306
- 828 Cypress St S
- 1185 Main St S
- 109 19th Ave SE
- 355 Horseshoe Dr
- 2151 Cleveland Way S
- 1920 Old Main St S
- 1155 Dellwood St S
- 203 22nd Ave SE
- 601 17th Ave SW
- 1000 Opportunity Blvd S
- 2415 319th Ln NE
- 2020 4th Ln SE
- 906 Taft St S
- 2030 4th Ln SE
- 523 Roosevelt St S
- 2100 4th Ln SE
- 2339 8th Ln SE
- 2130 4th Ln SE
- 2200 4th Ln SE
- 810 NE 7th Ave
- 760 Park Brook Rd NW






