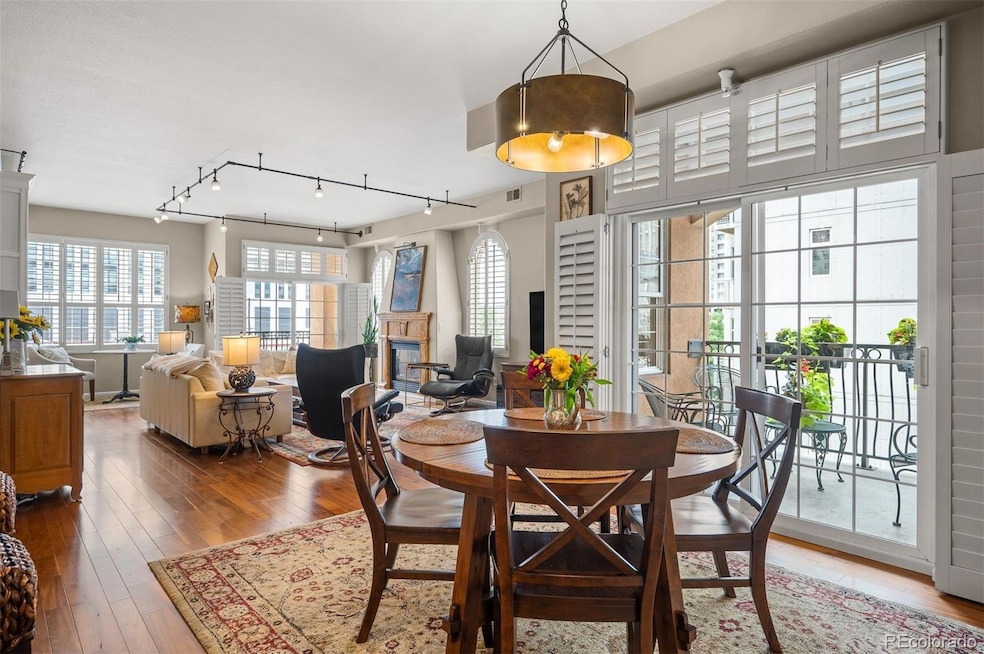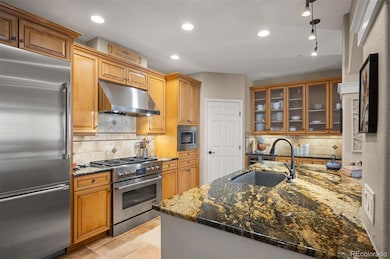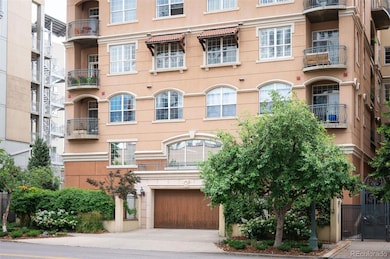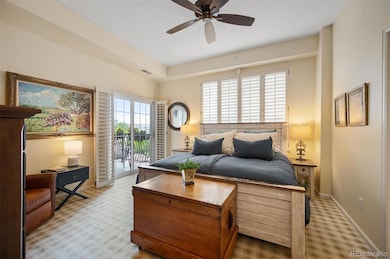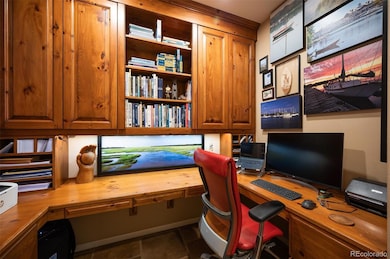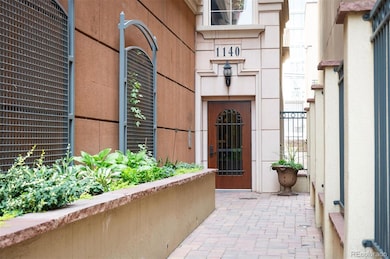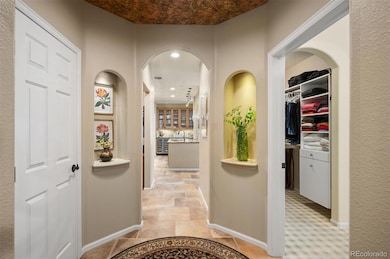1140 Cherokee St Unit 401 Denver, CO 80204
Golden Triangle NeighborhoodEstimated payment $5,211/month
Highlights
- Rooftop Deck
- Gated Community
- 0.25 Acre Lot
- Primary Bedroom Suite
- City View
- Open Floorplan
About This Home
The perfect blend of style, comfort, and urban walkability! Located in the heart of Denver’s Golden Triangle neighborhood, this beautifully remodeled two-bedroom, two-bathroom corner unit condo with dedicated office space offers the ultimate in city living. The spacious open floor plan features rich hardwood floors, abundant natural light from the north & west, built-in cabinetry, art nooks, and a cozy fireplace. The gourmet kitchen is a chef’s dream, complete with a new Thermador built-in refrigerator, dishwasher, wine cooler, and island seating for casual dining. A separate dining area provides additional space for entertaining. The expansive primary suite includes a luxurious bath, custom walk-in closets, and access to one of two private balconies. Additional highlights include two parking spaces in a secure, attached garage, separate storage closet, custom lighting, plantation shutters, washer, dryer, and a new HVAC system. Residents also enjoy access to the building’s rooftop deck—perfect for soaking in city views. All just steps from some of Denver’s best coffee shops, dining, retail, art walks, and entertainment venues. Experience modern luxury living in one of the city’s most vibrant neighborhoods—all at an exceptional value!
Listing Agent
LIV Sotheby's International Realty Brokerage Email: lsperry@livsothebysrealty.com,303-520-3328 License #100029448 Listed on: 07/16/2025

Property Details
Home Type
- Condominium
Est. Annual Taxes
- $3,584
Year Built
- Built in 1999 | Remodeled
Lot Details
- End Unit
- Partially Fenced Property
HOA Fees
- $848 Monthly HOA Fees
Parking
- 2 Car Attached Garage
- Heated Garage
- Insulated Garage
- Lighted Parking
- Secured Garage or Parking
Property Views
- City
- Mountain
Home Design
- Contemporary Architecture
- Entry on the 4th floor
- Membrane Roofing
- Concrete Block And Stucco Construction
Interior Spaces
- 1,785 Sq Ft Home
- 1-Story Property
- Open Floorplan
- Built-In Features
- Ceiling Fan
- Double Pane Windows
- Window Treatments
- Entrance Foyer
- Living Room with Fireplace
- Dining Room
- Home Office
Kitchen
- Range with Range Hood
- Microwave
- Dishwasher
- Wine Cooler
- Kitchen Island
- Granite Countertops
- Disposal
Flooring
- Wood
- Carpet
- Tile
Bedrooms and Bathrooms
- 2 Main Level Bedrooms
- Primary Bedroom Suite
- Walk-In Closet
- 2 Full Bathrooms
Laundry
- Laundry Room
- Dryer
- Washer
Home Security
Outdoor Features
- Balcony
- Rooftop Deck
- Covered Patio or Porch
Location
- Property is near public transit
Schools
- Dora Moore Elementary School
- Mcauliffe International Middle School
- West High School
Utilities
- Forced Air Heating and Cooling System
- Heating System Uses Natural Gas
- Natural Gas Connected
- Cable TV Available
Listing and Financial Details
- Exclusions: Sellers' personal property
- Assessor Parcel Number 5033-23-118
Community Details
Overview
- Association fees include reserves, insurance, ground maintenance, maintenance structure, sewer, snow removal, trash, water
- 24 Units
- Trovare Condo Association, Inc. Association, Phone Number (303) 989-8254
- High-Rise Condominium
- Trovare Community
- Golden Triangle Subdivision
Amenities
- Courtyard
- Elevator
Pet Policy
- Dogs and Cats Allowed
Security
- Controlled Access
- Gated Community
- Carbon Monoxide Detectors
- Fire and Smoke Detector
Map
Home Values in the Area
Average Home Value in this Area
Tax History
| Year | Tax Paid | Tax Assessment Tax Assessment Total Assessment is a certain percentage of the fair market value that is determined by local assessors to be the total taxable value of land and additions on the property. | Land | Improvement |
|---|---|---|---|---|
| 2024 | $3,584 | $45,250 | $6,080 | $39,170 |
| 2023 | $3,506 | $45,250 | $6,080 | $39,170 |
| 2022 | $3,704 | $46,570 | $9,210 | $37,360 |
| 2021 | $3,704 | $47,900 | $9,470 | $38,430 |
| 2020 | $3,204 | $43,180 | $4,550 | $38,630 |
| 2019 | $3,114 | $43,180 | $4,550 | $38,630 |
| 2018 | $3,406 | $44,030 | $3,820 | $40,210 |
| 2017 | $3,396 | $44,030 | $3,820 | $40,210 |
| 2016 | $3,485 | $42,740 | $3,590 | $39,150 |
| 2015 | $3,339 | $42,740 | $3,590 | $39,150 |
| 2014 | $2,990 | $36,000 | $2,531 | $33,469 |
Property History
| Date | Event | Price | List to Sale | Price per Sq Ft |
|---|---|---|---|---|
| 10/20/2025 10/20/25 | Price Changed | $775,000 | -0.5% | $434 / Sq Ft |
| 07/16/2025 07/16/25 | For Sale | $779,000 | -- | $436 / Sq Ft |
Purchase History
| Date | Type | Sale Price | Title Company |
|---|---|---|---|
| Quit Claim Deed | -- | None Listed On Document | |
| Quit Claim Deed | -- | None Listed On Document | |
| Quit Claim Deed | -- | None Listed On Document | |
| Warranty Deed | $725,000 | First American | |
| Warranty Deed | $599,000 | Land Title Guarantee | |
| Warranty Deed | $530,000 | Assured Title | |
| Interfamily Deed Transfer | -- | -- | |
| Warranty Deed | $389,699 | First American Heritage Titl |
Mortgage History
| Date | Status | Loan Amount | Loan Type |
|---|---|---|---|
| Previous Owner | $510,400 | New Conventional | |
| Previous Owner | $230,000 | New Conventional |
Source: REcolorado®
MLS Number: 8498131
APN: 5033-23-118
- 1090 Cherokee St Unit 301
- 300 W 11th Ave Unit 18C
- 300 W 11th Ave Unit 5B
- 300 W 11th Ave Unit 10C
- 1050 Cherokee St Unit 201
- 475 W 12th Ave Unit 11A
- 475 W 12th Ave Unit 7E
- 475 W 12th Ave Unit 6B
- 55 W 12th Ave Unit 408
- 1200 Acoma St Unit 303
- 1014 Acoma St
- 601 W 11th Ave Unit 409
- 601 W 11th Ave Unit 121
- 601 W 11th Ave Unit 303
- 1333 Elati St Unit 1
- 930 Acoma St Unit 212
- 1137 N Sherman St Unit 7
- 1137 N Sherman St Unit 17
- 1150 Inca St Unit 27
- 1150 Inca St Unit 32
- 1140 Cherokee St Unit 503
- 1124 Cherokee St
- 290 W 12th Ave Unit 406
- 1140 Bannock St
- 1090 Cherokee St Unit 201
- 1120 Delaware St Unit 504
- 1120 Delaware St Unit 505
- 370 W 12th Ave
- 1025 Bannock St
- 300 W 11th Ave Unit 5I
- 1250 Cherokee St
- 360 W 13th Ave
- 475 W 12th Ave
- 1000 Speer Blvd
- 990 N Cherokee St
- 601 W 11th Ave Unit 122
- 180 W 10th Ave
- 955 Bannock St
- 955 Bannock St Unit 909.1409778
- 955 Bannock St Unit 515.1408038
