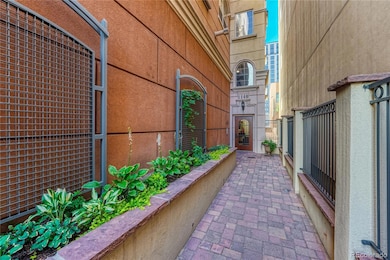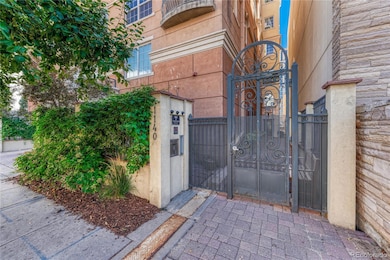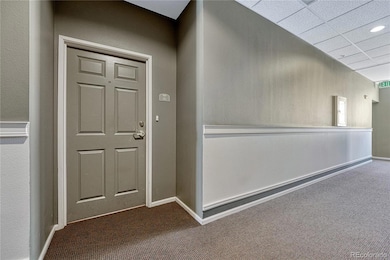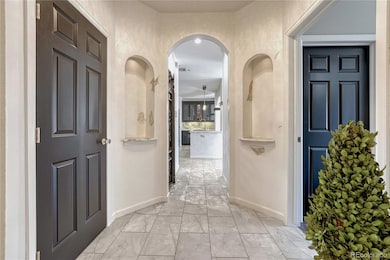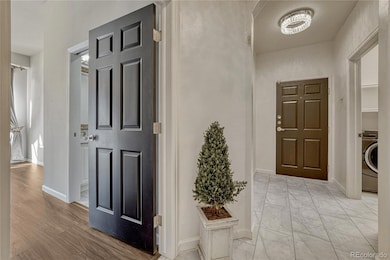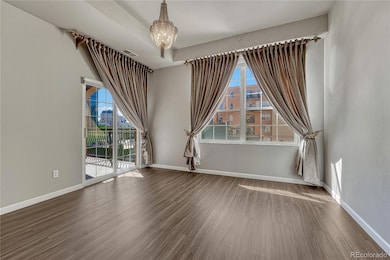1140 Cherokee St Unit 503 Denver, CO 80204
Golden Triangle NeighborhoodHighlights
- Primary Bedroom Suite
- Laundry Room
- Forced Air Heating and Cooling System
- Living Room
- 1-Story Property
- Dogs Allowed
About This Home
Welcome to Residence 503 at 1140 Cherokee Street, an elegant corner condo in Denver’s Golden Triangle. This expansive 1,568 sq ft home offers 2 bedrooms, 2 full baths, and a bright open layout designed for both style and comfort.
The gourmet kitchen features marble-inspired counters, designer backsplash, stainless steel appliances, gas range, and a butler’s pantry with wet bar. Flowing seamlessly into the dining and living areas, the home is perfect for entertaining or enjoying quiet evenings by the fireplace.
The primary suite includes its own balcony, a generous walk-in closet, and a spa-inspired bathroom with dual vanities, soaking tub, and separate shower wrapped in stone finishes. A second bedroom, full bath, and versatile layout provide options for guests or a home office.
Additional highlights include new flooring, updated lighting, in-unit laundry, central air, and secure garage parking for two vehicles. Multiple balconies capture sweeping city views, showcasing the Denver Art Museum and the downtown skyline.
Set in a boutique building of just 16 residences, this home offers rare privacy in one of Denver’s most walkable neighborhoods. With a 97 Walk Score, you’ll enjoy immediate access to galleries, museums, top-rated restaurants, Cherry Creek Trail, and vibrant city nightlife.
Listing Agent
Corken + Company Real Estate Group, LLC Brokerage Email: leasing@corken.co,303-858-8003 License #035688 Listed on: 10/13/2025
Condo Details
Home Type
- Condominium
Est. Annual Taxes
- $3,403
Year Built
- Built in 1999
Lot Details
- Two or More Common Walls
Parking
- 2 Car Garage
Home Design
- Entry on the 5th floor
Interior Spaces
- 1,568 Sq Ft Home
- 1-Story Property
- Living Room
- Laundry Room
Kitchen
- Range
- Dishwasher
- Disposal
Bedrooms and Bathrooms
- 2 Main Level Bedrooms
- Primary Bedroom Suite
- 2 Full Bathrooms
Schools
- Dora Moore Elementary School
- Kepner Middle School
- West High School
Utilities
- Forced Air Heating and Cooling System
- Heating System Uses Natural Gas
Listing and Financial Details
- Security Deposit $3,499
- Property Available on 10/13/25
- Exclusions: Owner's personal property
- The owner pays for association fees, taxes
- 12 Month Lease Term
- $40 Application Fee
Community Details
Overview
- High-Rise Condominium
- Civic Center Subdivision
Pet Policy
- Pet Deposit $300
- Dogs Allowed
Map
Source: REcolorado®
MLS Number: 4259210
APN: 5033-23-124
- 1140 Cherokee St Unit 401
- 1090 Cherokee St Unit 301
- 300 W 11th Ave Unit 18C
- 300 W 11th Ave Unit 5B
- 300 W 11th Ave Unit 10C
- 1050 Cherokee St Unit 201
- 475 W 12th Ave Unit 11A
- 475 W 12th Ave Unit 7E
- 475 W 12th Ave Unit 6B
- 55 W 12th Ave Unit 408
- 1200 Acoma St Unit 303
- 1014 Acoma St
- 601 W 11th Ave Unit 409
- 601 W 11th Ave Unit 121
- 601 W 11th Ave Unit 303
- 1333 Elati St Unit 1
- 930 Acoma St Unit 212
- 1137 N Sherman St Unit 7
- 1137 N Sherman St Unit 17
- 1150 Inca St Unit 27
- 1124 Cherokee St
- 290 W 12th Ave Unit 406
- 1140 Bannock St
- 1090 Cherokee St Unit 201
- 1120 Delaware St Unit 504
- 1120 Delaware St Unit 505
- 370 W 12th Ave
- 1025 Bannock St
- 300 W 11th Ave Unit 5I
- 1250 Cherokee St
- 360 W 13th Ave
- 475 W 12th Ave
- 1000 Speer Blvd
- 990 N Cherokee St
- 601 W 11th Ave Unit 122
- 180 W 10th Ave
- 955 Bannock St
- 955 Bannock St Unit 909.1409778
- 955 Bannock St Unit 515.1408038
- 955 Bannock St Unit 811.1409777

